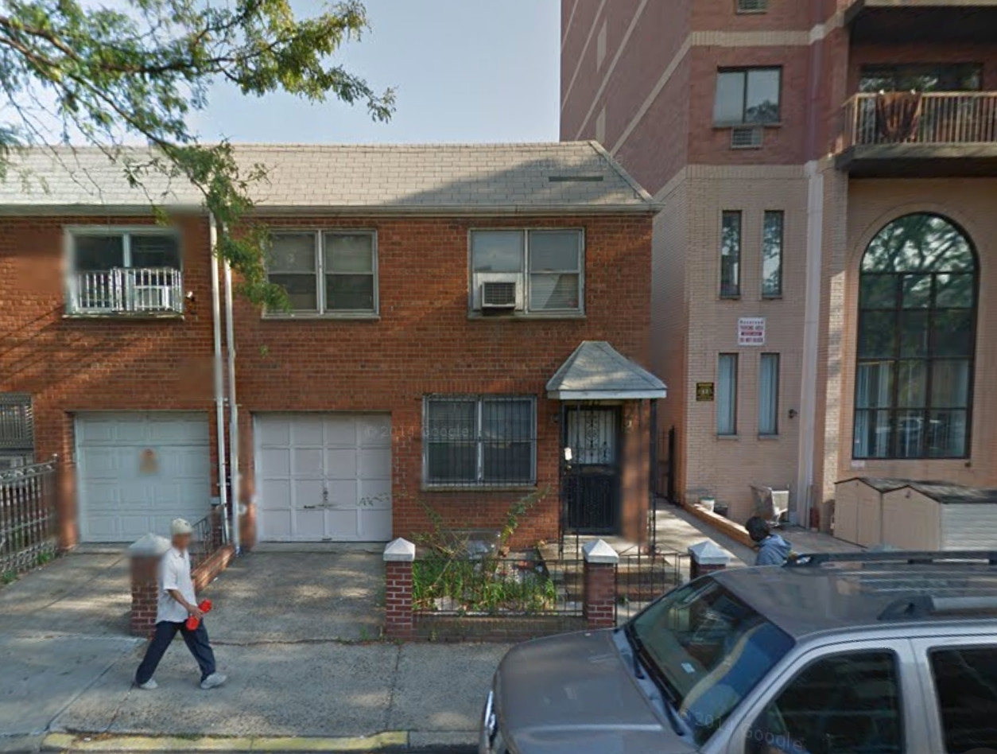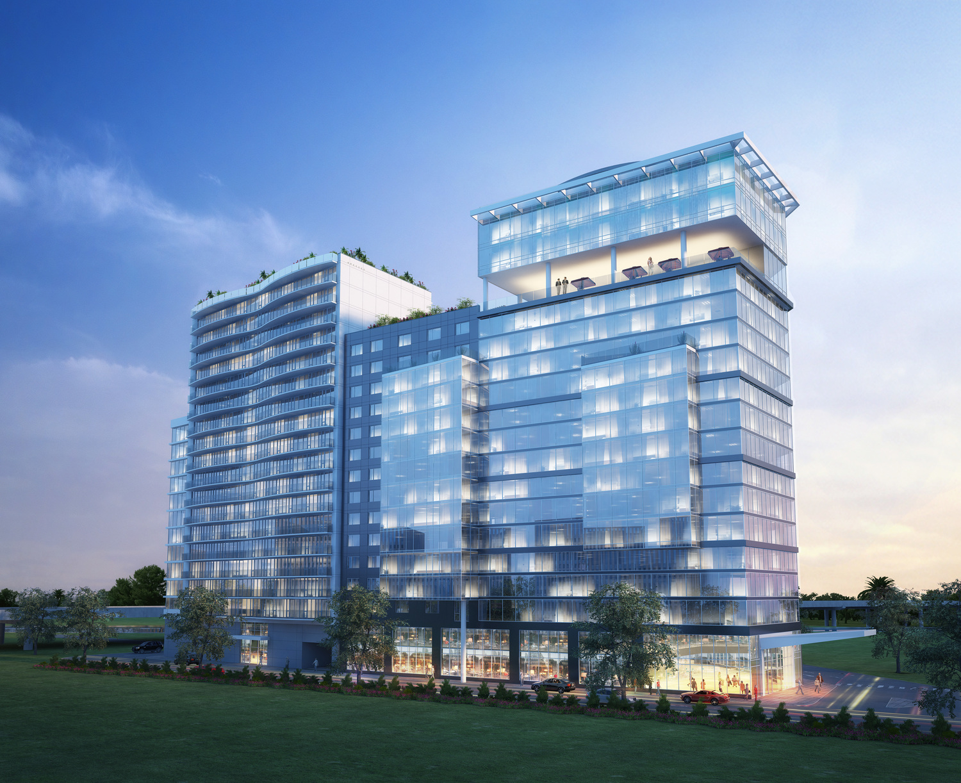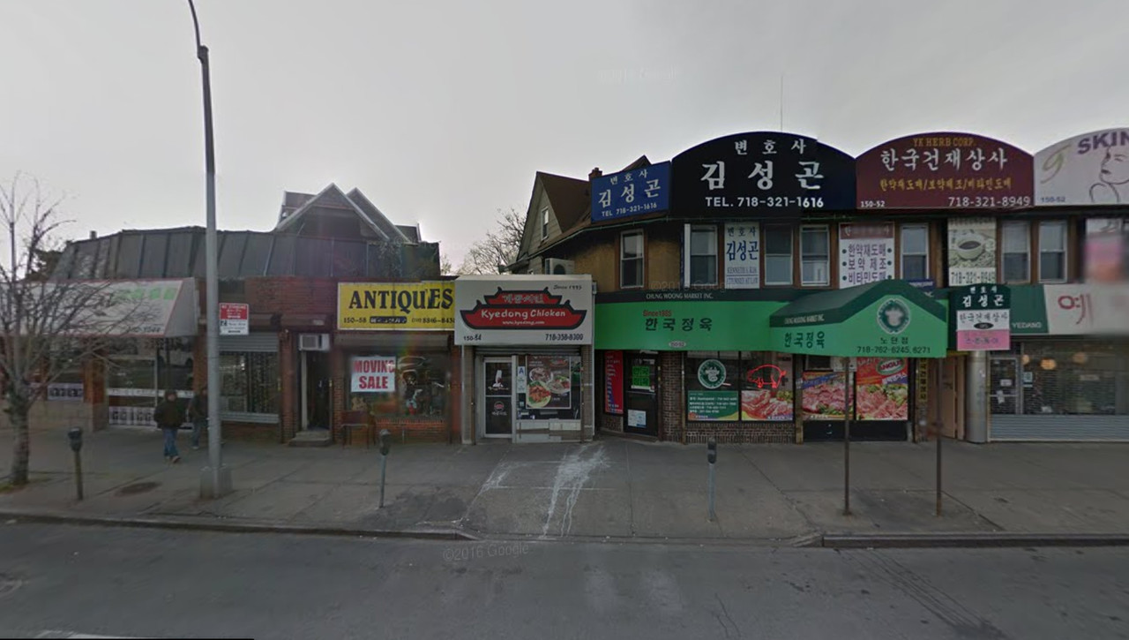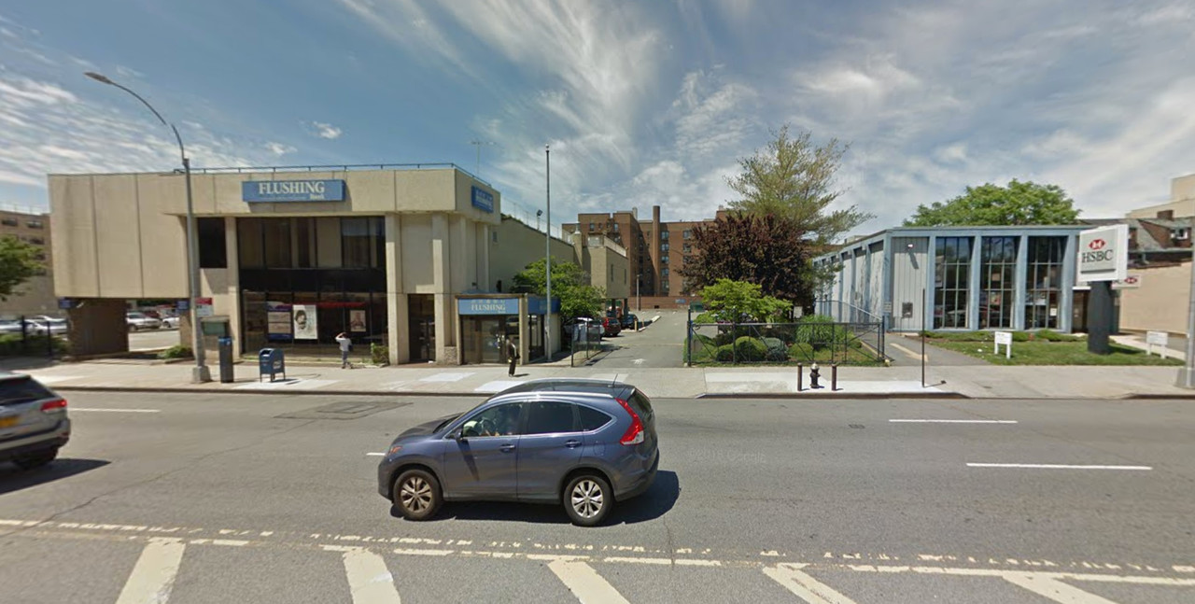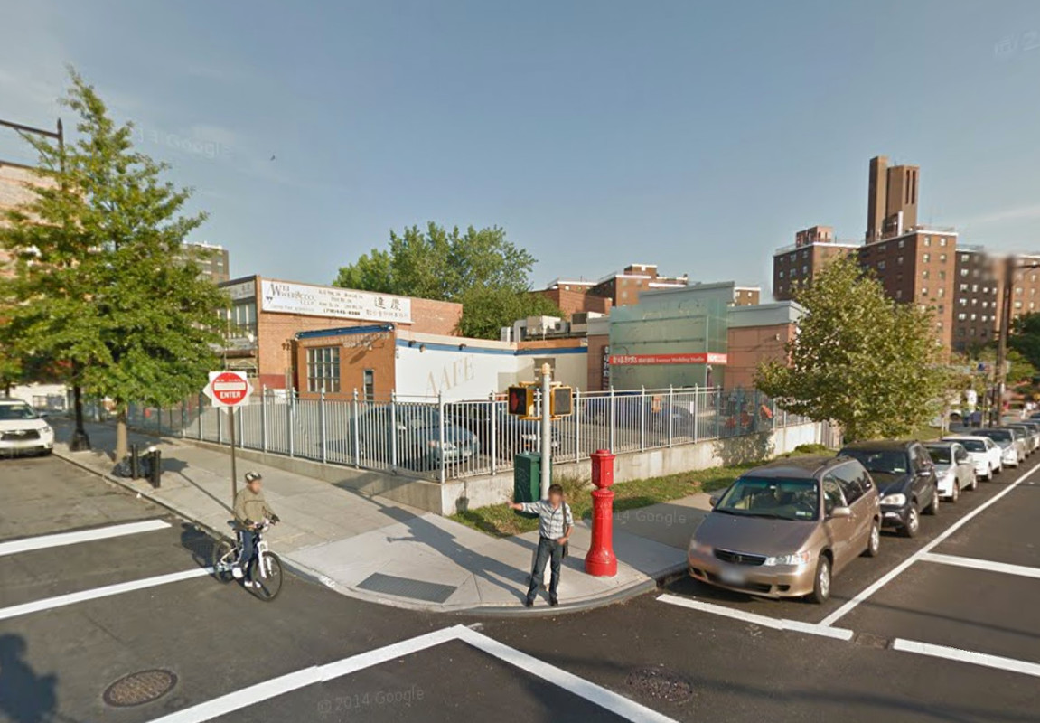Four-Story, Five-Unit Mixed-Use Building Coming To 132-62 Pople Avenue, Flushing
An anonymous Brooklyn-based LLC has filed applications for a four-story, five-unit mixed-use building at 132-62 Pople Avenue, on the southern end of downtown Flushing. The project will measure 4,663 square feet. There will be a 999-square-foot daycare facility on the ground and cellar levels, followed by residential units on the floors above. The apartments should average 733 square feet apiece, indicative of rentals. Chark Yung’s Brooklyn-based UPC Engineering is the applicant of record. The 30-foot-wide, 1,729-square-foot lot is currently occupied by a two-story rowhome. Demolition permits haven’t been filed. The Flushing-Main Street stop on the 7 train is seven blocks away.

