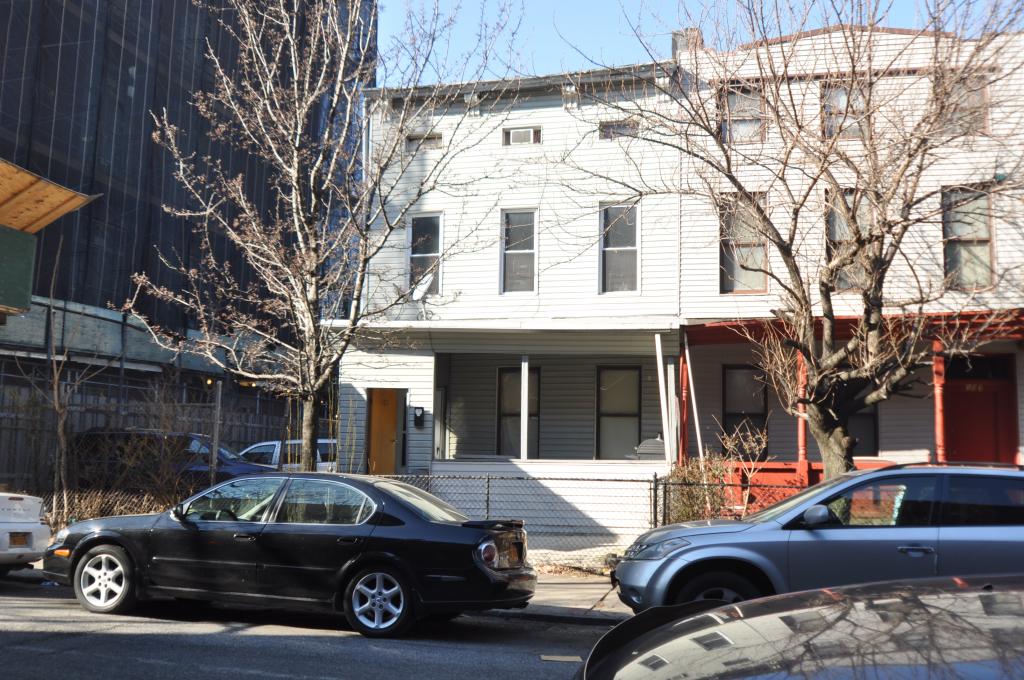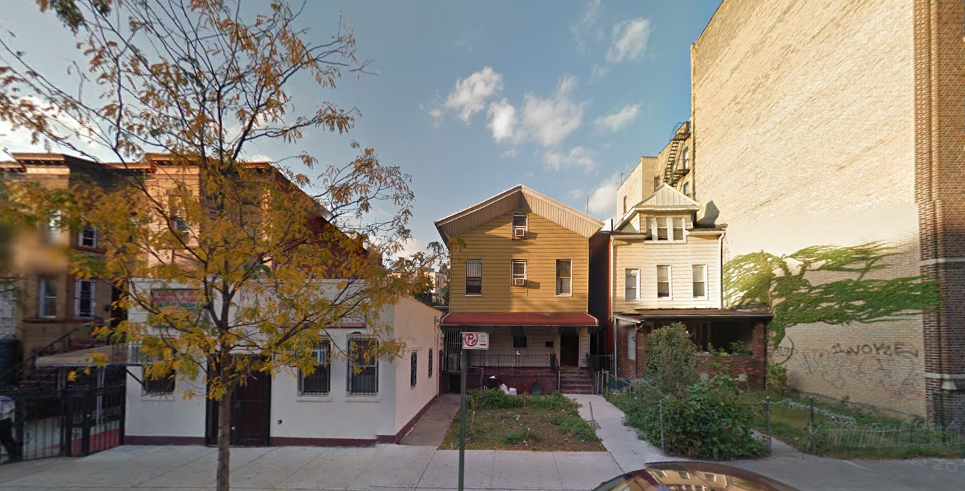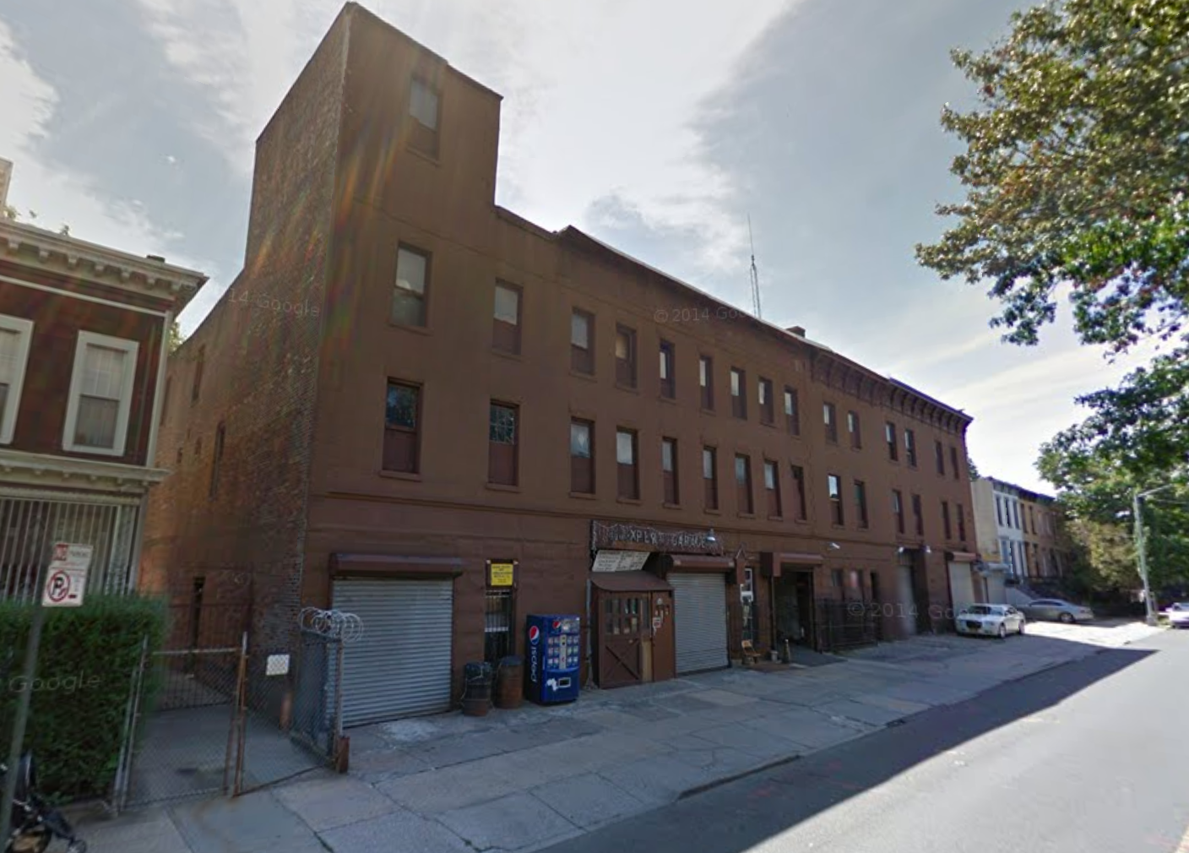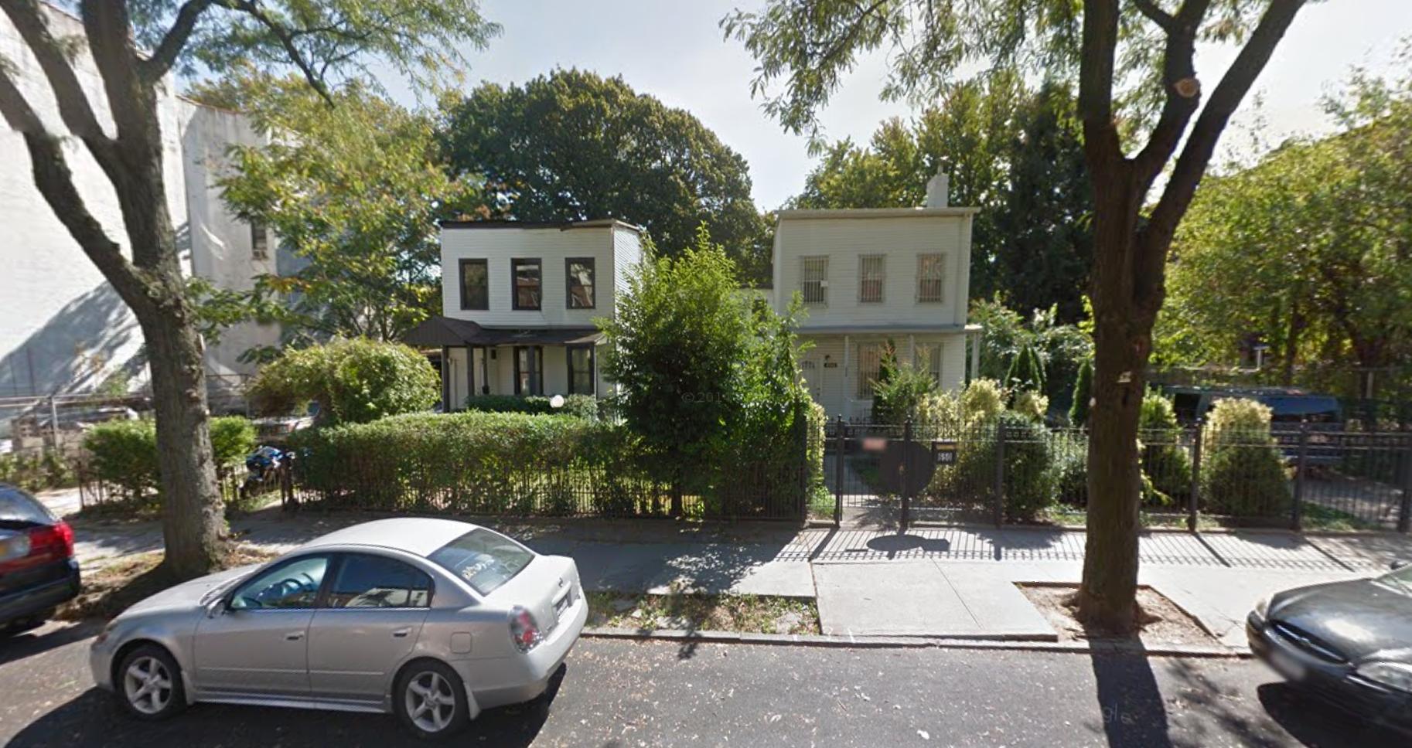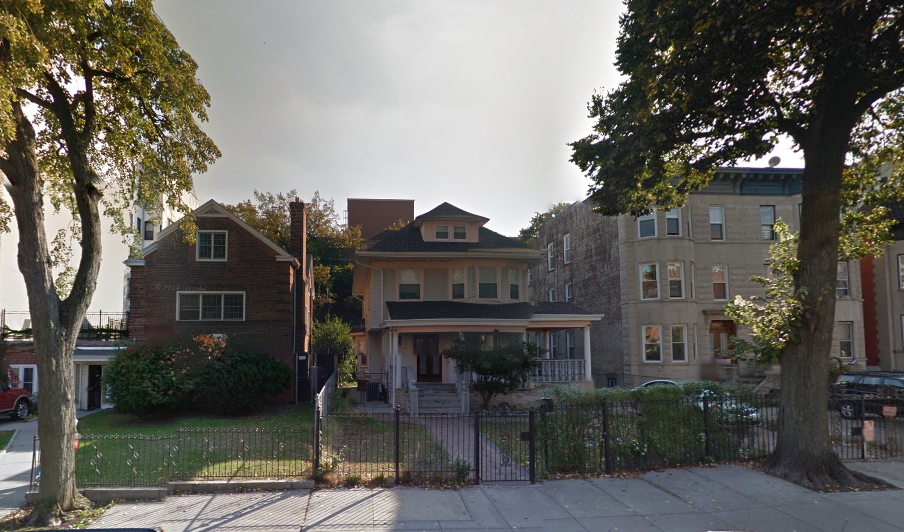Boaz Gilad Plans Another in Bushwick: Permits Filed for 99 Grove Street
Prolific condo builder Boaz Gilad started out by developing new projects in Prospect Heights, Crown Heights, and Clinton Hill, where the market for buying condos and co-ops is pretty well-established. But the pursuit of cheaper land prices and bigger lots has pushed the Bed-Stuy based developer north and east into Bushwick. His firm, Brookland Capital, is currently working on eight buildings in the north Brooklyn neighborhood. Now they’ve filed plans for a ninth, at 99 Grove Street.

