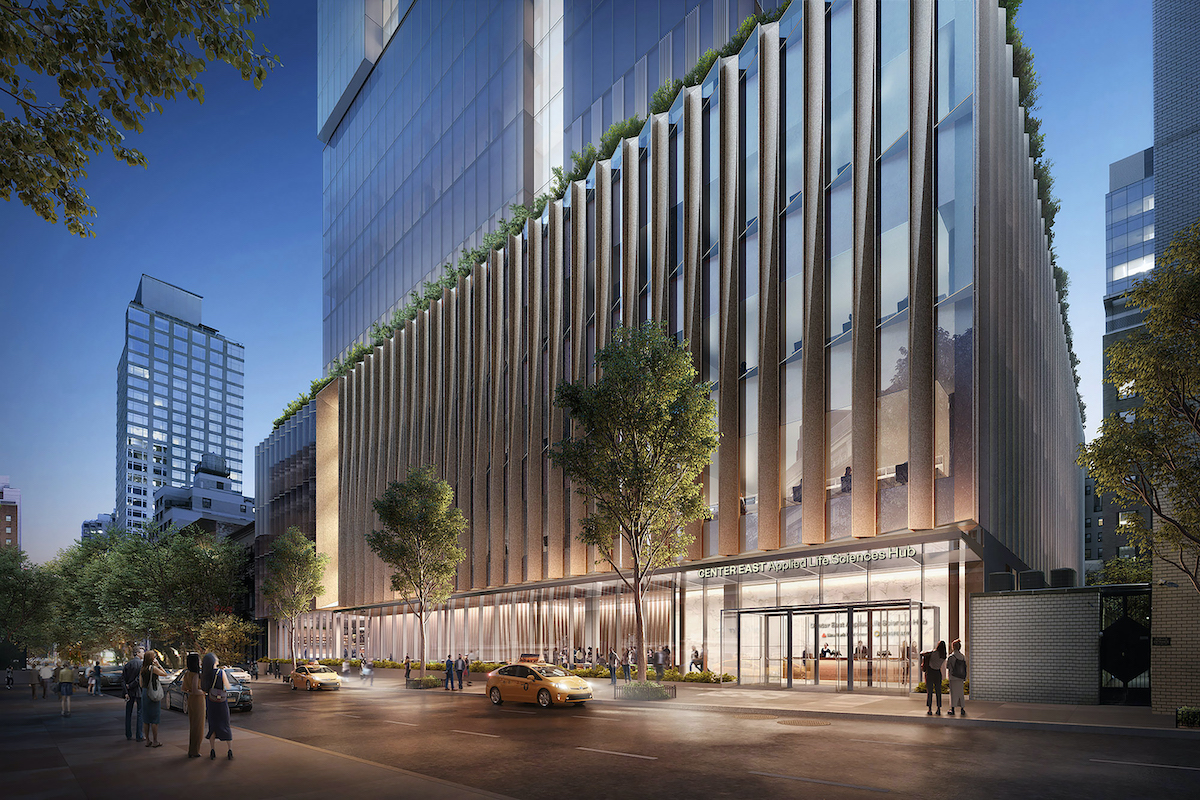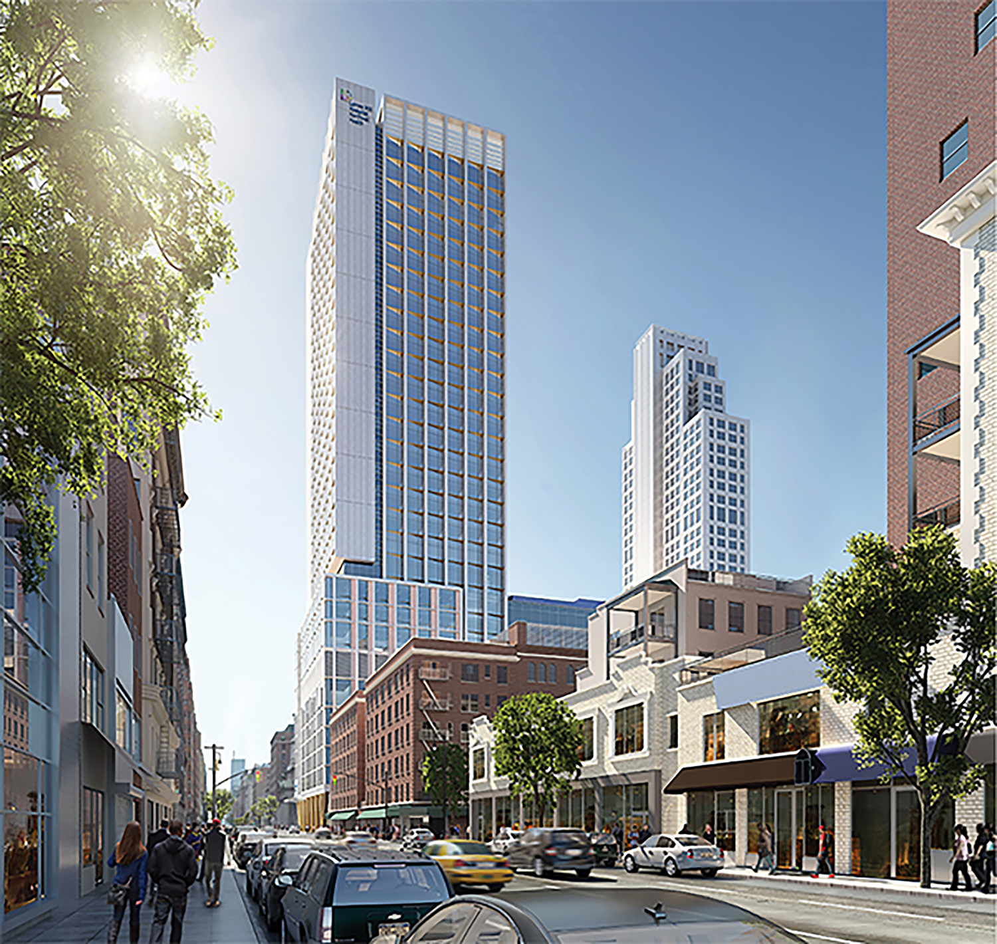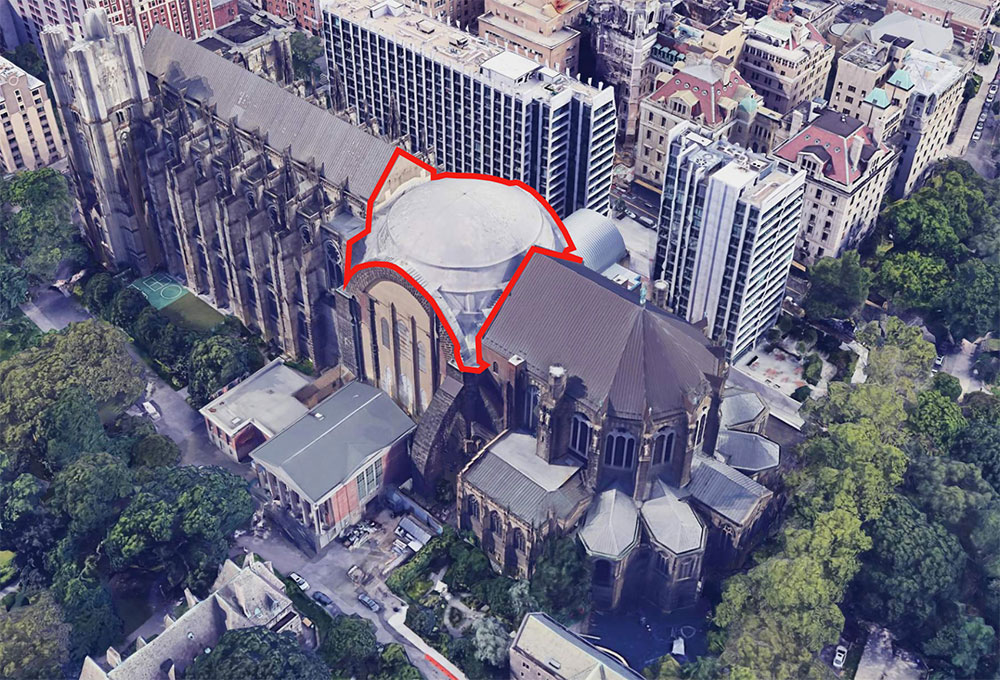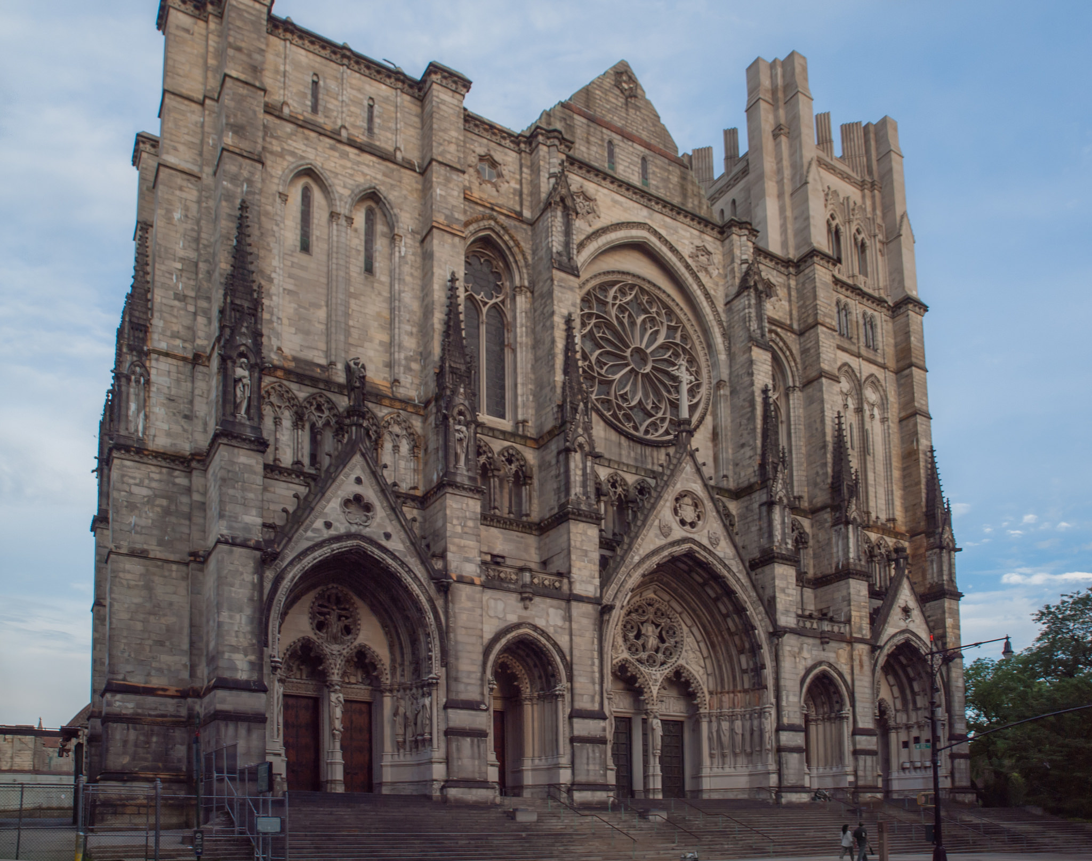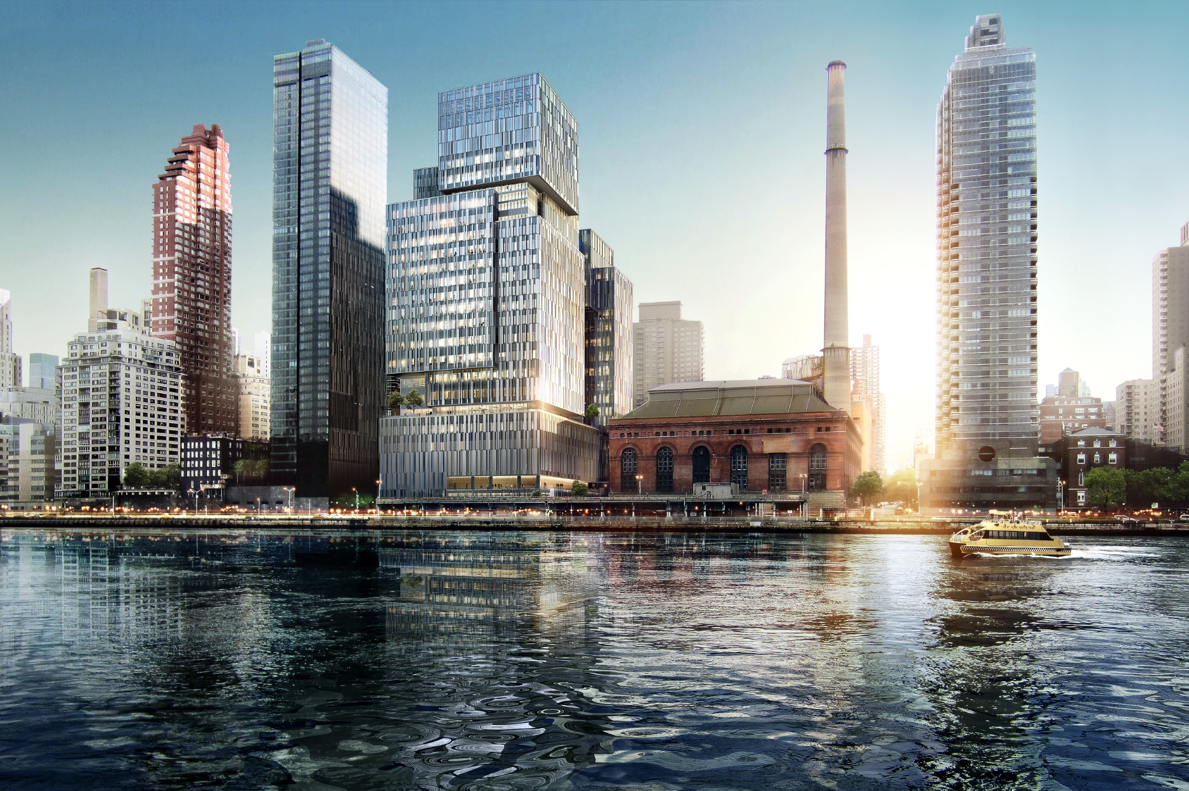Renderings Reveal New York Blood Center’s Headquarters Expansion at 310 East 67th Street on the Upper East Side
New York Blood Center recently announced plans to expand its existing headquarters at 310 East 67th Street on Manhattan’s Upper East Side. Renderings from Ennead Architects offer a first look at the “Center East” project, which includes the replacement of the Blood Center’s existing property with a 16-story mixed-use tower.

