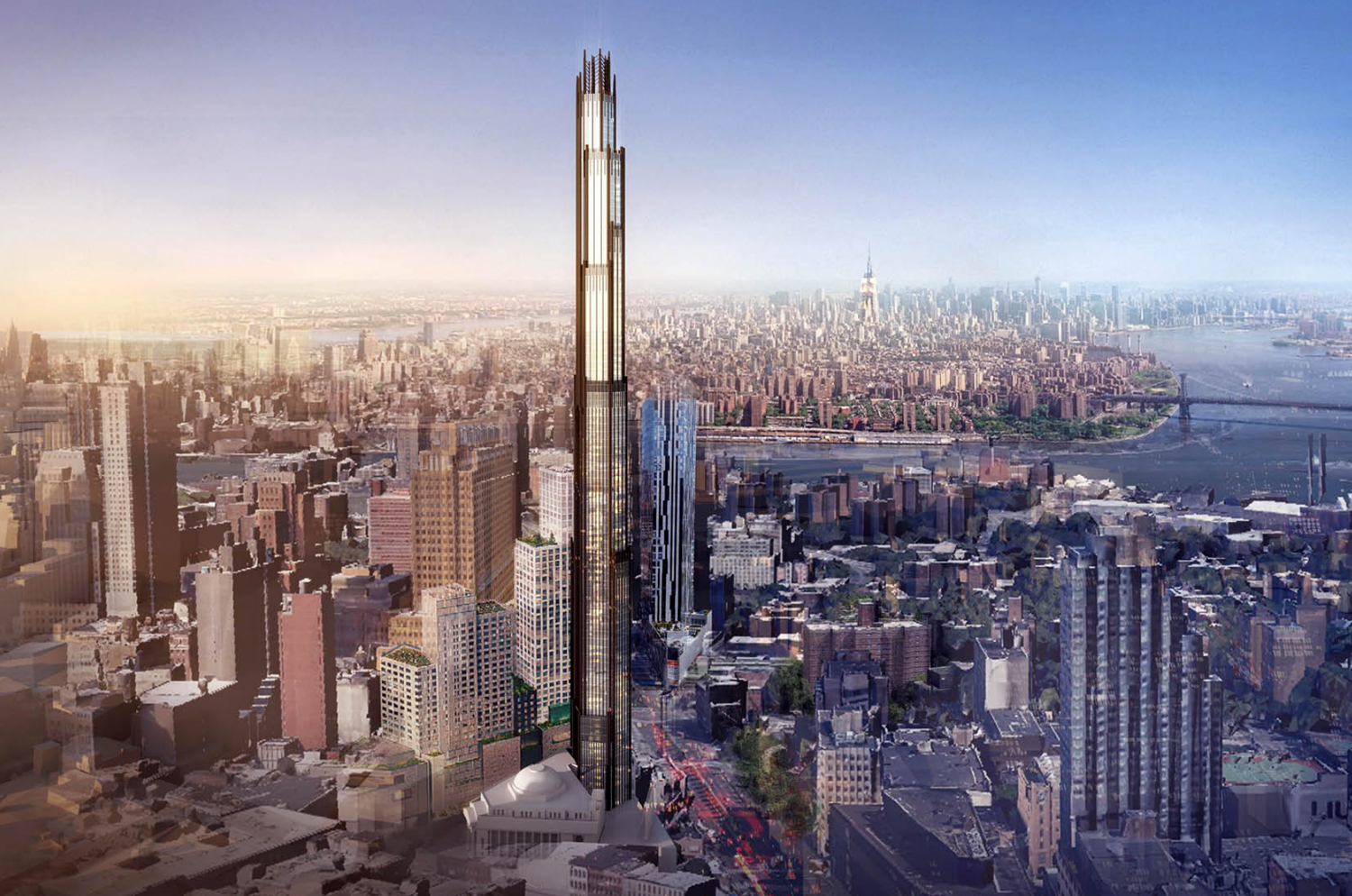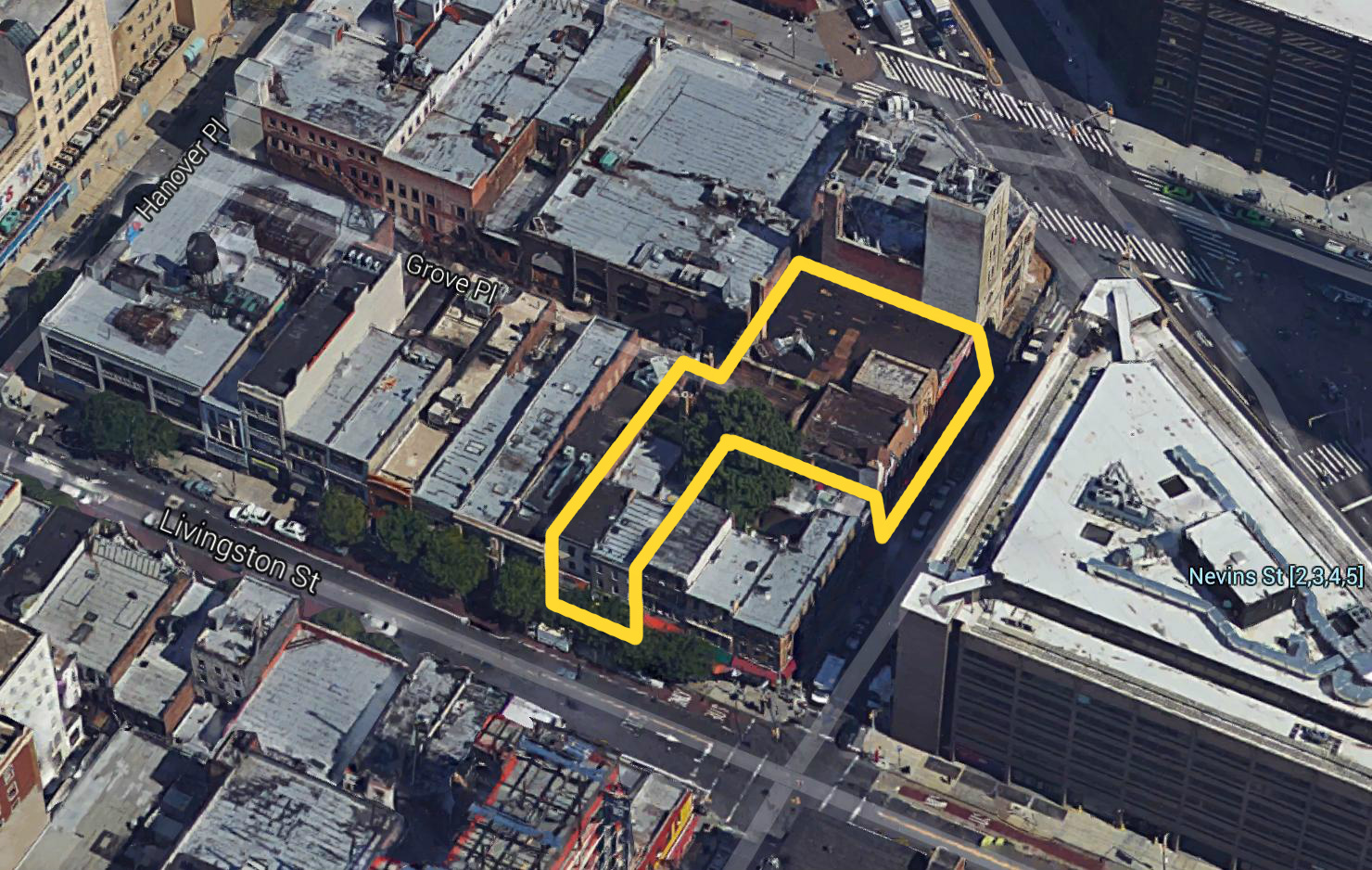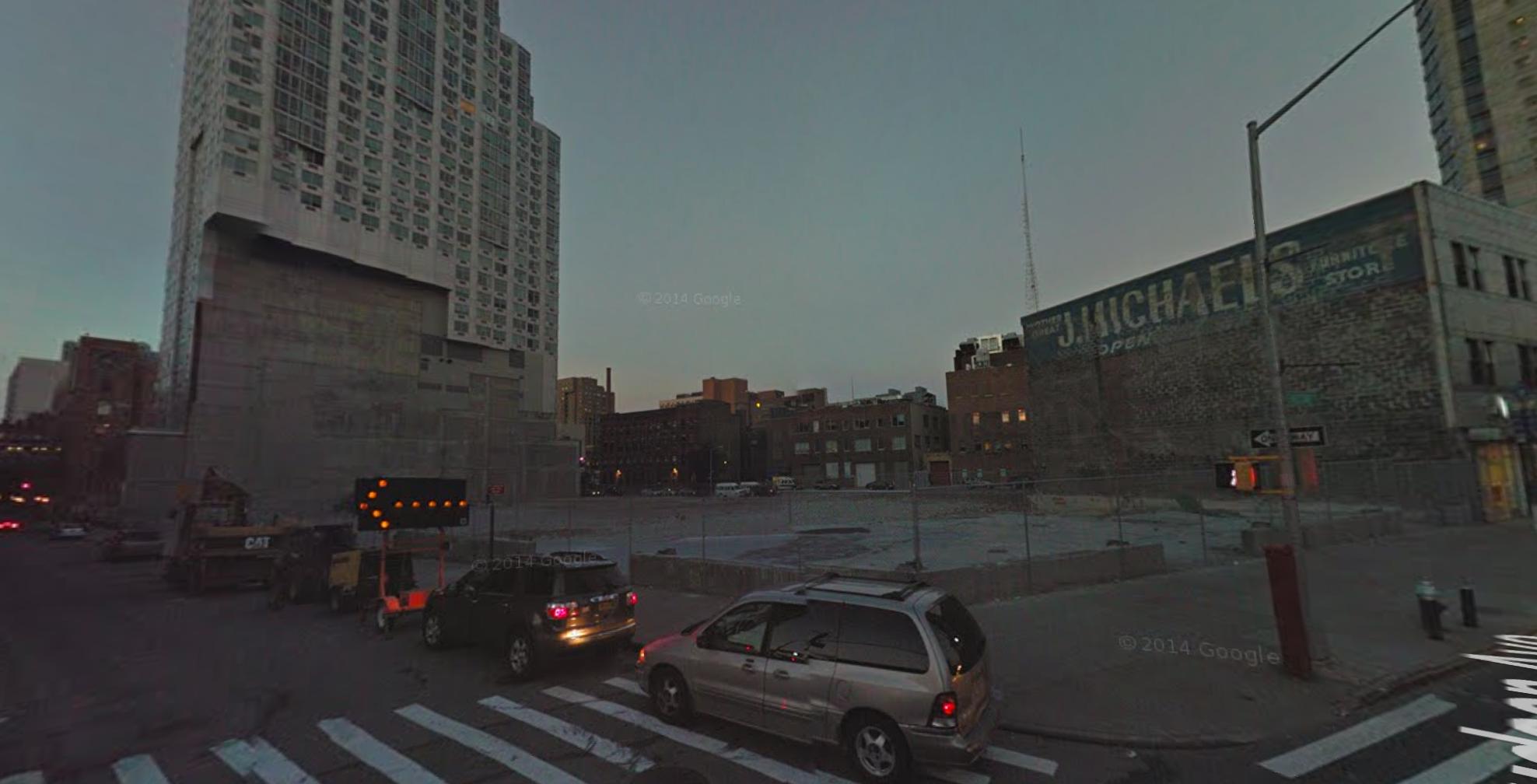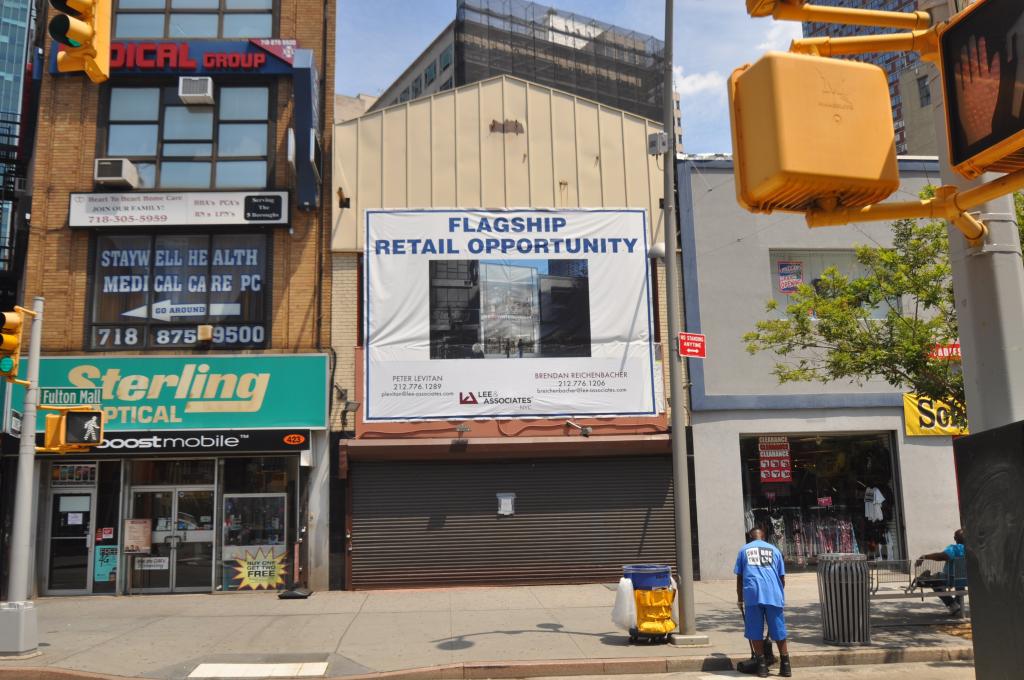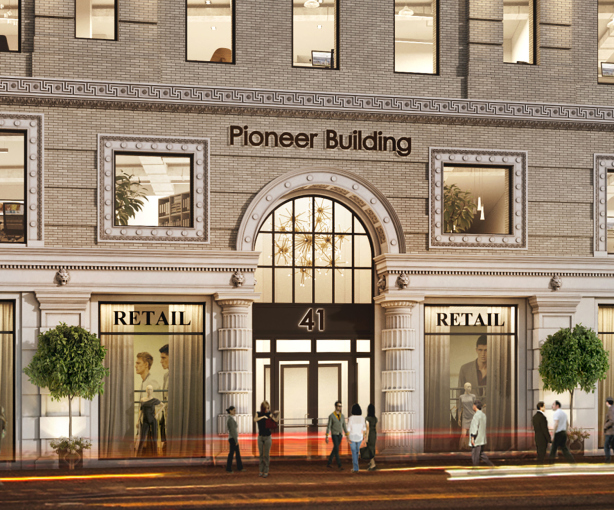340 Flatbush Ave Ext. Revealed, Brooklyn’s First Supertall Skyscraper
Back in June of 2014, YIMBY reported on new building applications filed by JDS Development for a tower coming to 340 Flatbush Avenue Ext., on the southeastern edge of Downtown Brooklyn. Now, we have the first rendering and actual details for the SHoP-designed tower, which will rise 1,000 feet tall, claiming the title of New York City’s tallest building outside of Manhattan, and giving Brooklyn its first legitimate supertall skyscraper.

