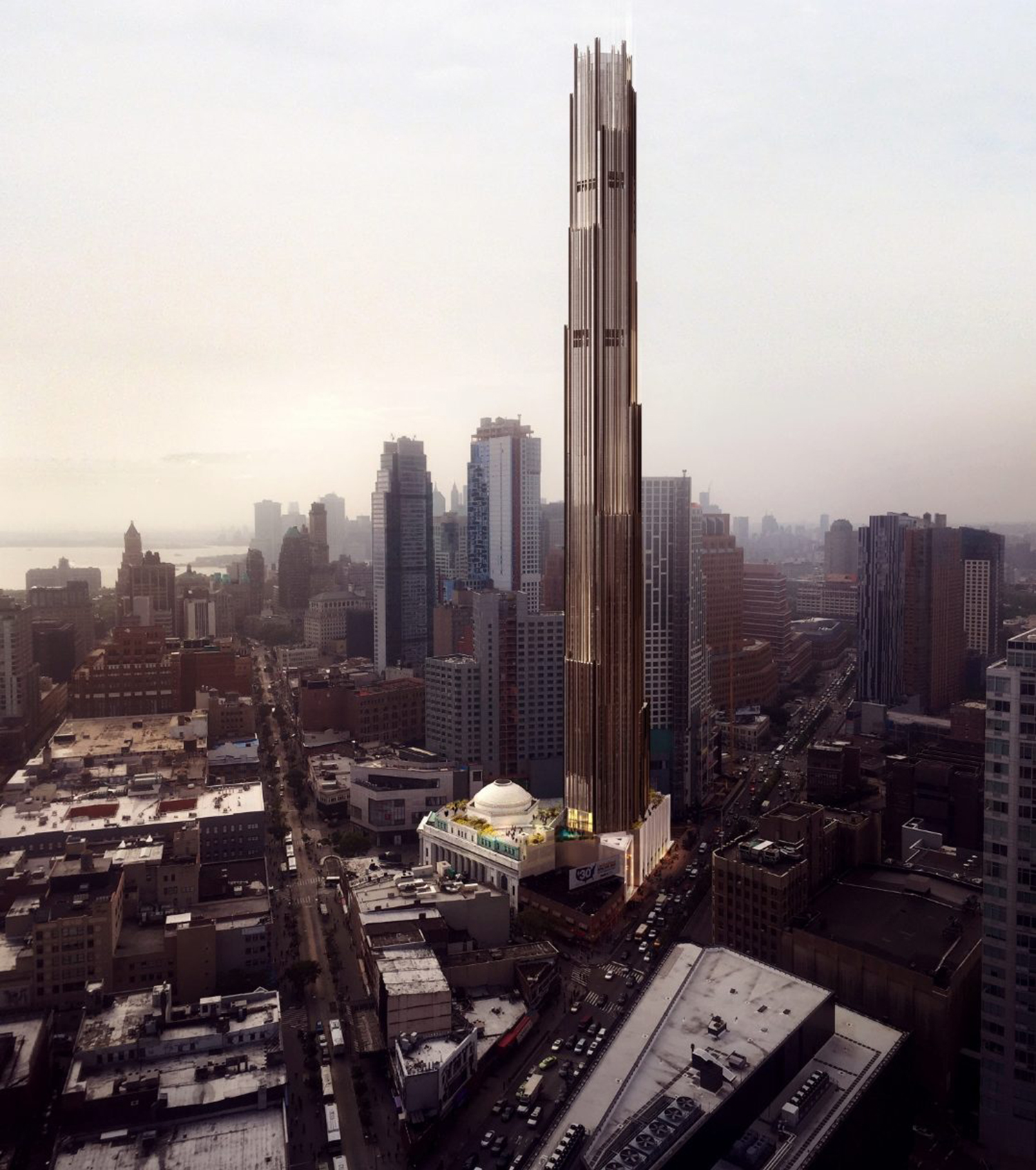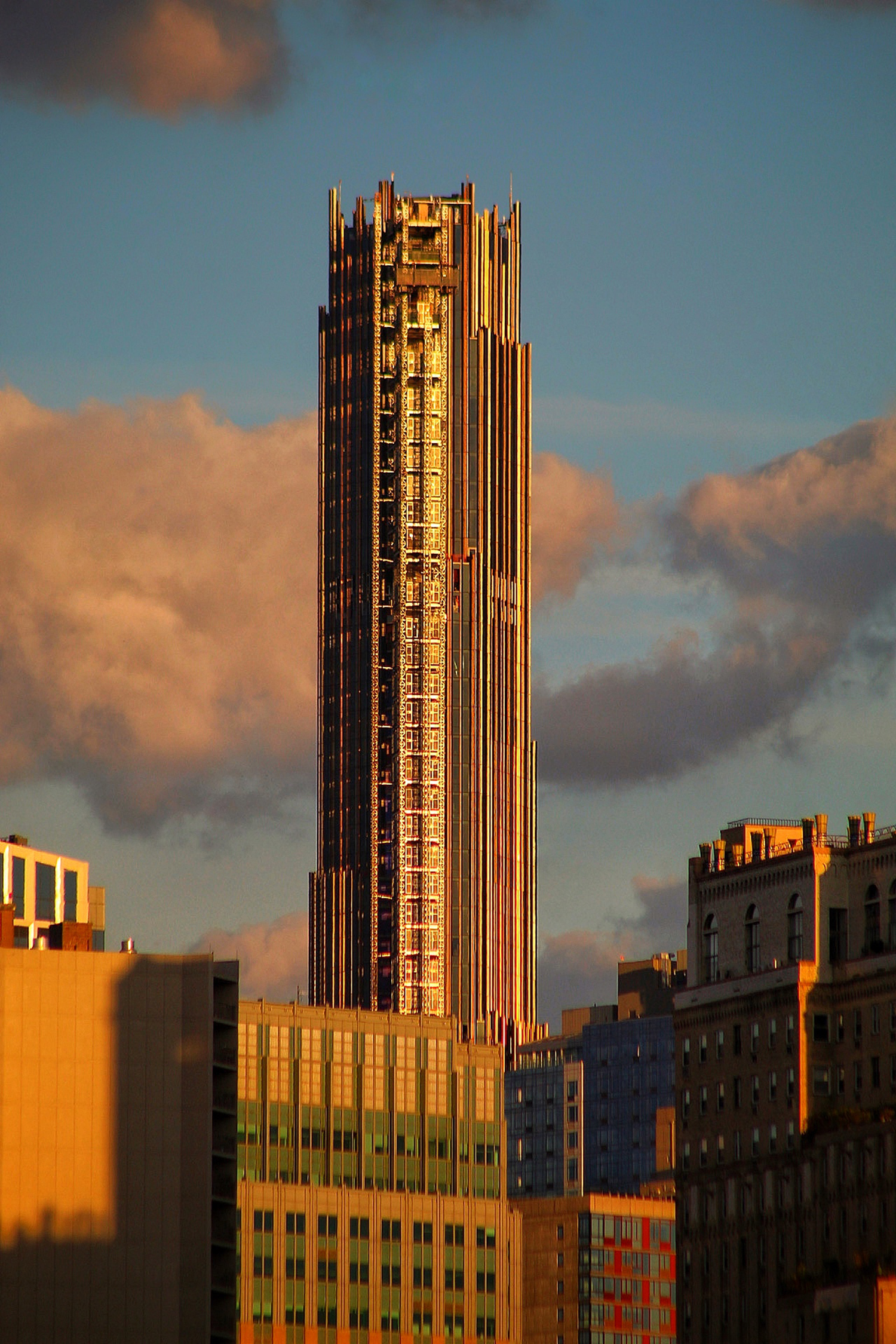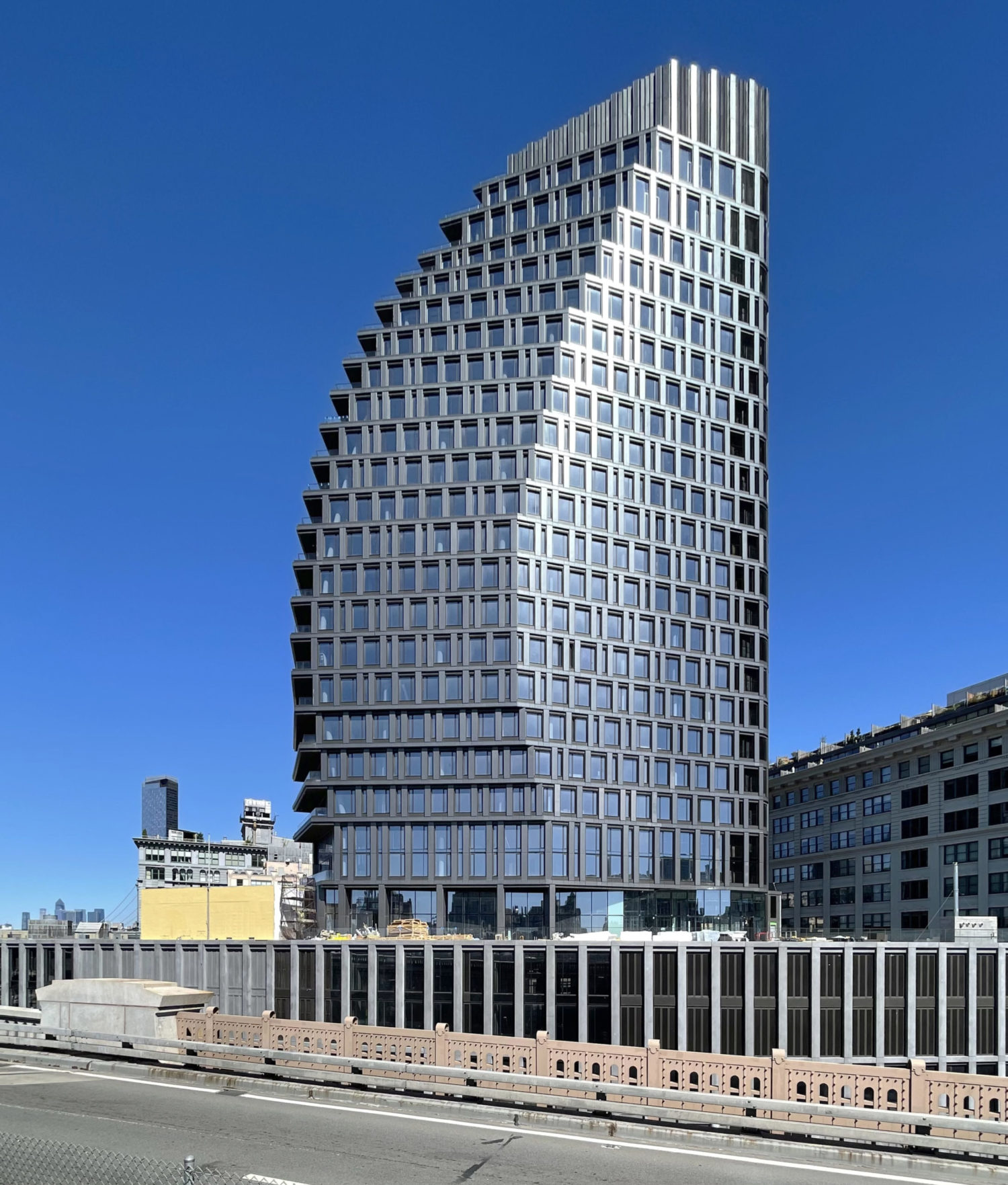The Edison Gramercy Wraps Up Construction at 250 East 21st Street in Gramercy, Manhattan
Construction is wrapping up on The Edison Gramercy, a 13-story residential building at 250 East 21st Street in Gramercy Park, Manhattan. Designed by Issac & Stern Architects and developed by Urban Development Partners, the 145-foot-tall structure yields 54 condominium units in one- to four-bedroom layouts with interiors by Paris Forino. Douglas Elliman Development Marketing‘s Eklund Gomes Team is leading sales and marketing for the homes with prices ranging from $1.2 to more than $6 million. Ross Associates is the general contractor for the property, which is located at corner of East 21st Street and Second Avenue.





