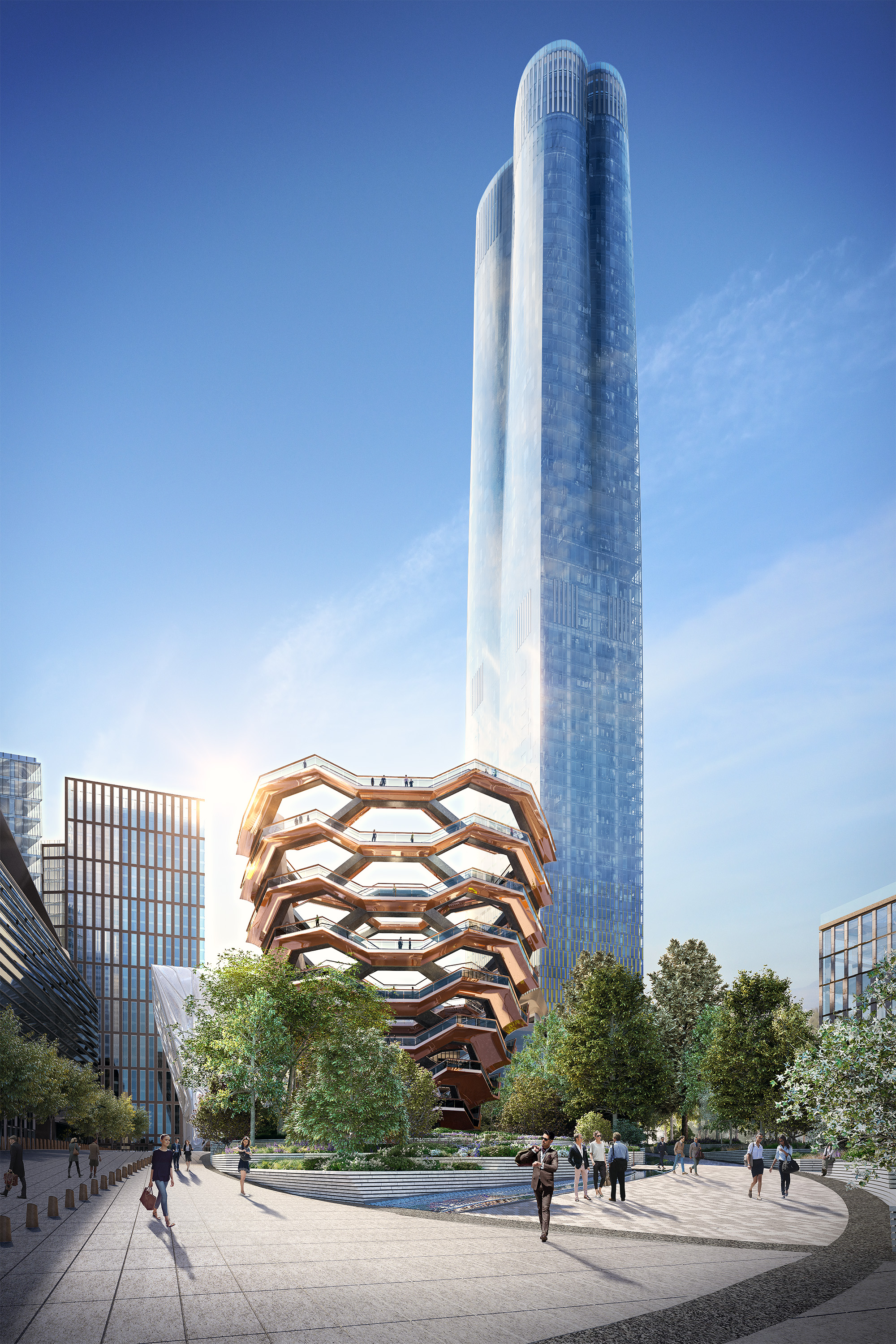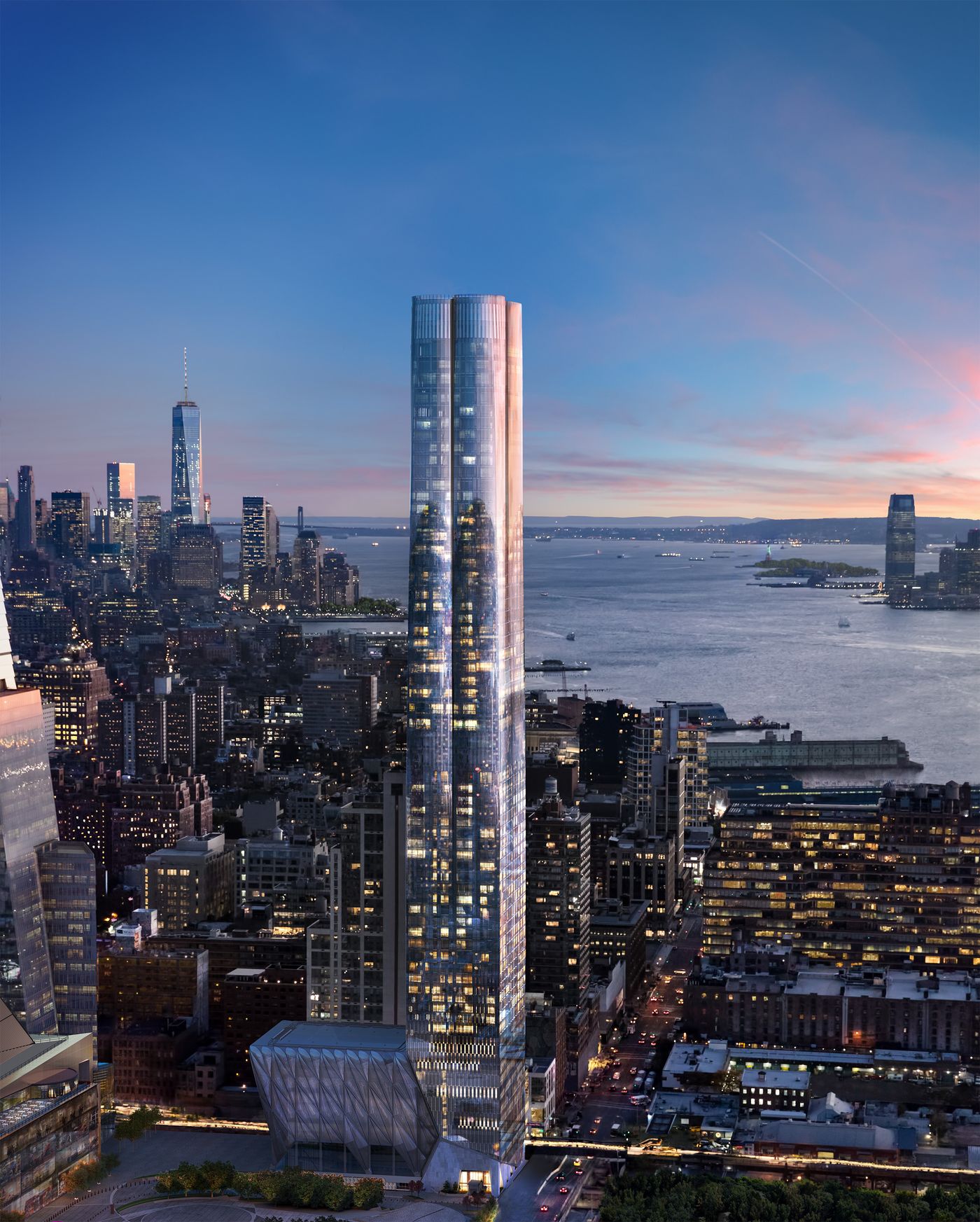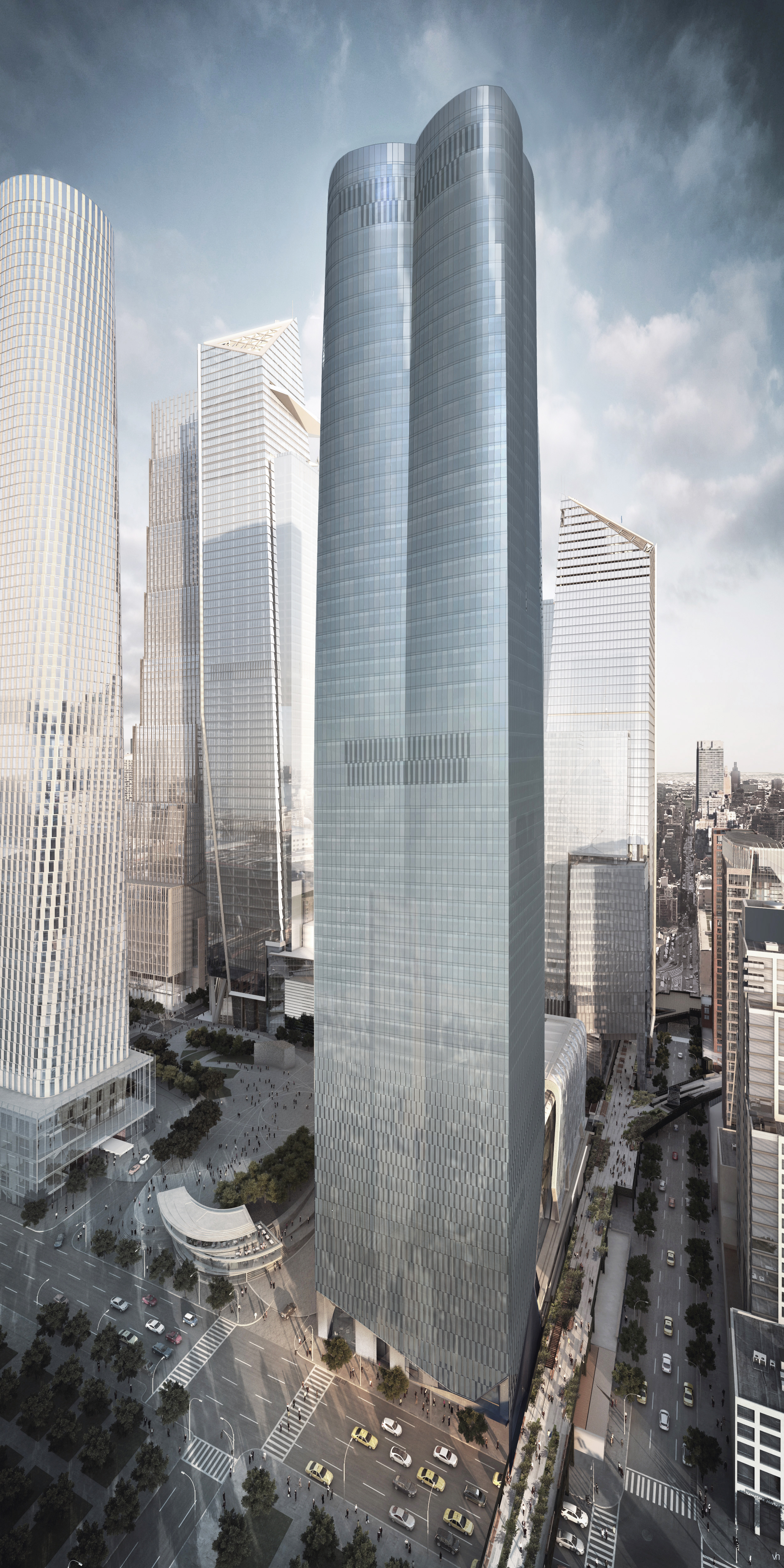Since façade installation was underway earlier this year on Columbia University Medical Center’s 15-story, 107,299 square-foot Medical and Graduate Education Building at 104 Haven Avenue, in Washington Heights, construction has wrapped up entirely. Photos of the completed 196-foot-tall building can be seen in a Curbed NY report. The new academic building will feature a lobby and café on the ground floor, a piano room and a 275-seat auditorium on the second and third floors, and a mix of lecture halls, classrooms, offices, and laboratories on the fourth through 14th floors. Diller Scofidio + Renfro is the design architect, while Gensler Architects is serving as the architect of record. The facility will open on August 16.




