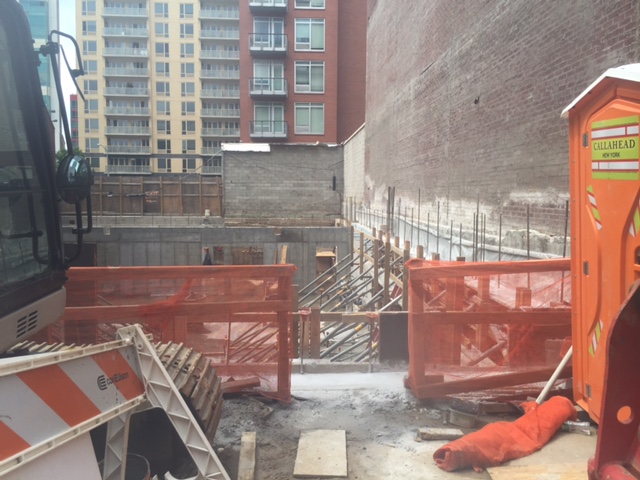Foundation Work Complete at Site of 15-Story, 43-Unit Residential Project, 41-32 27th Street, Long Island City
Back in March, renderings were revealed of the 15-story, 43-unit residential building under development at 41-32 27th Street, in the Queens Plaza section of Long Island City. Now, foundation work is nearly complete, The Court Square Blog reports, which means the structure can begin rising above street level. The new building, dubbed Steel Haus, will encompass 43,808 square feet upon completion. Its residential units, which will be rental apartments, should average 800 square feet apiece. Amenities include a fitness center, storage space for 23 bikes, private residential storage, and a rooftop recreational area. The Hakimian Organization is the developer, with ARC Architecture + Design Studio serving as the architect. David Howell Design is in charge of designing the interiors. Completion is expected in early 2017.


