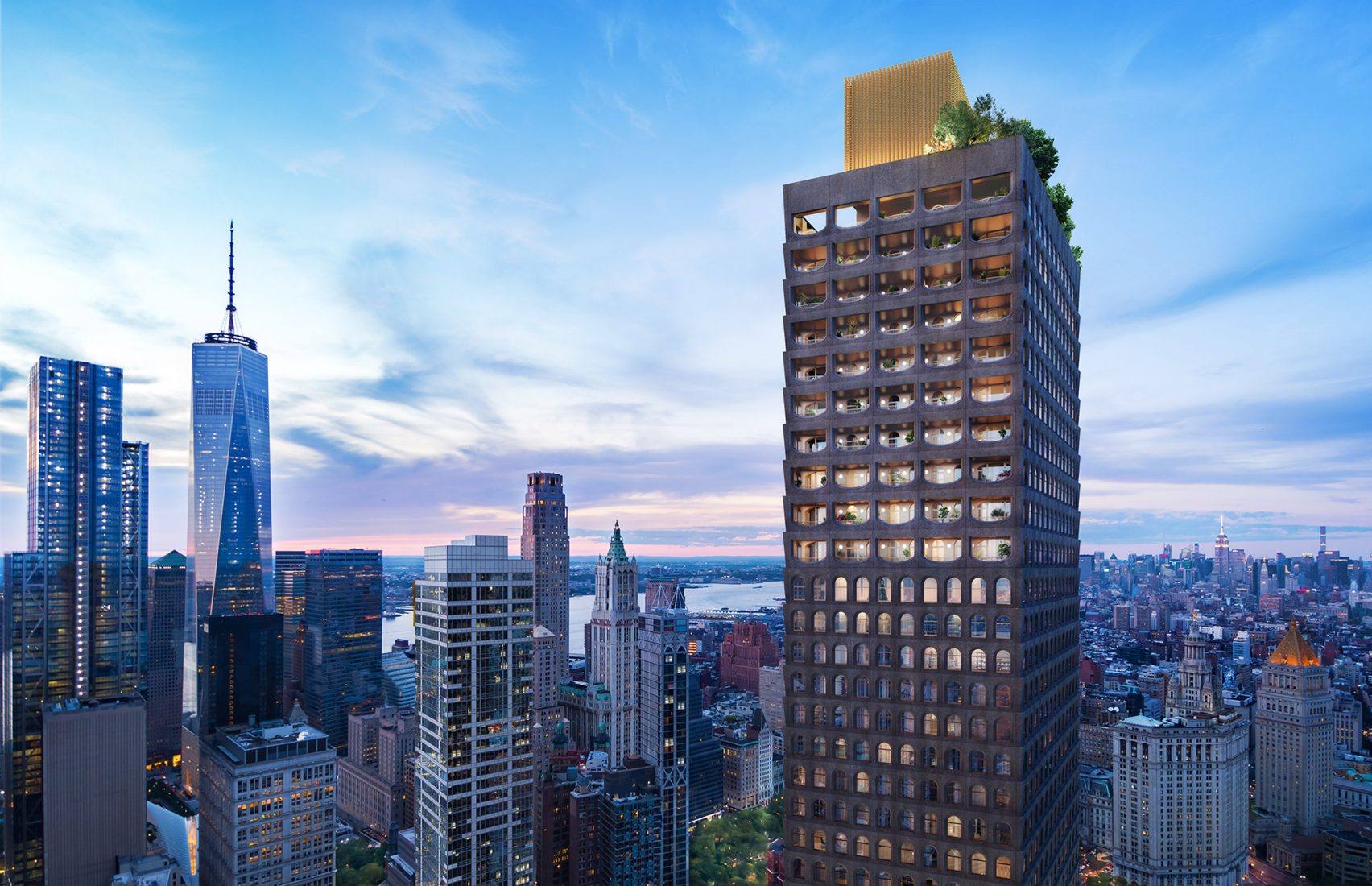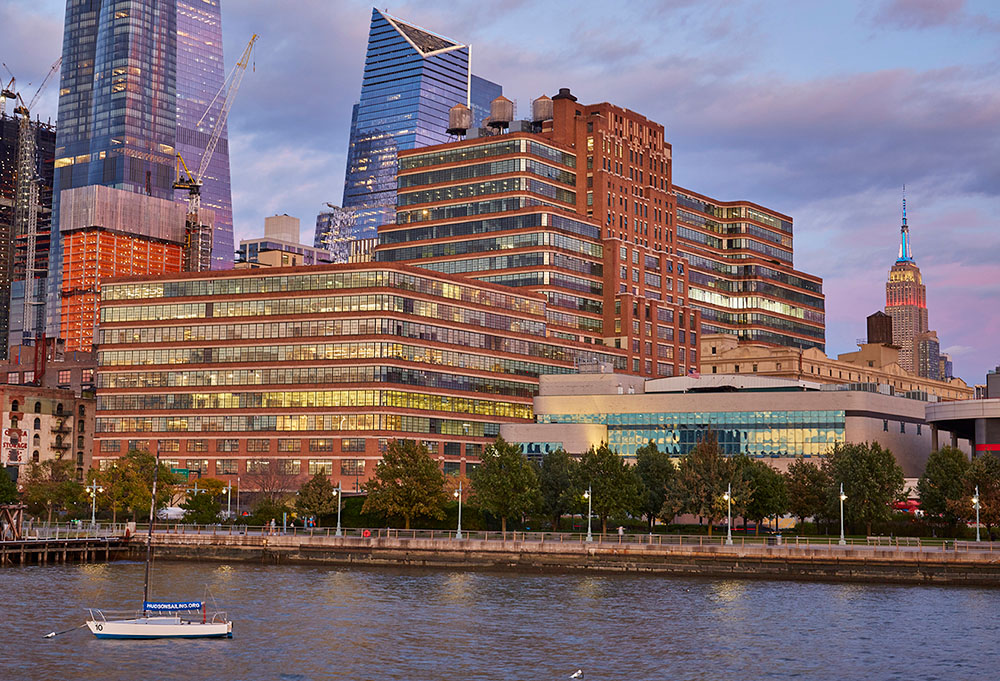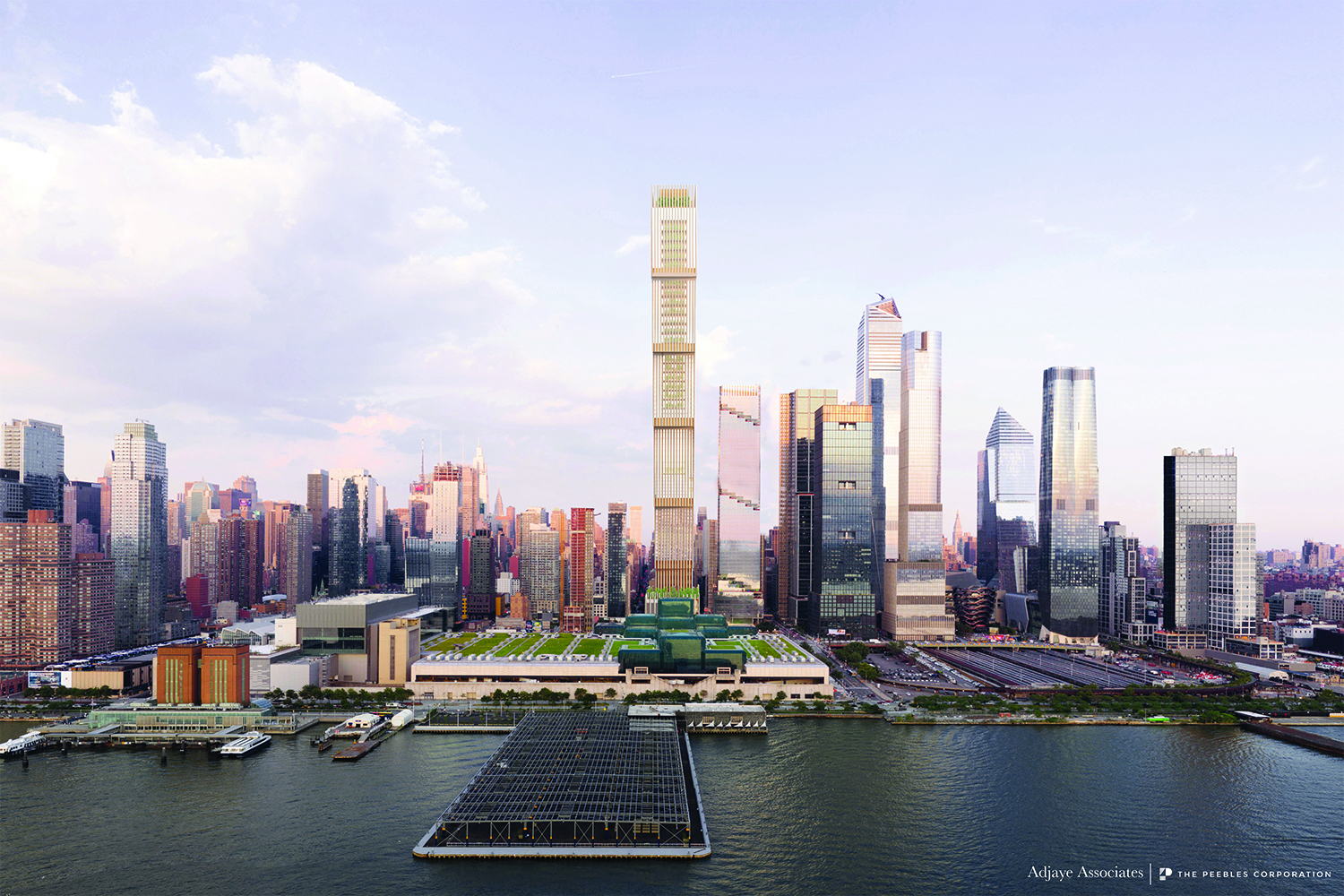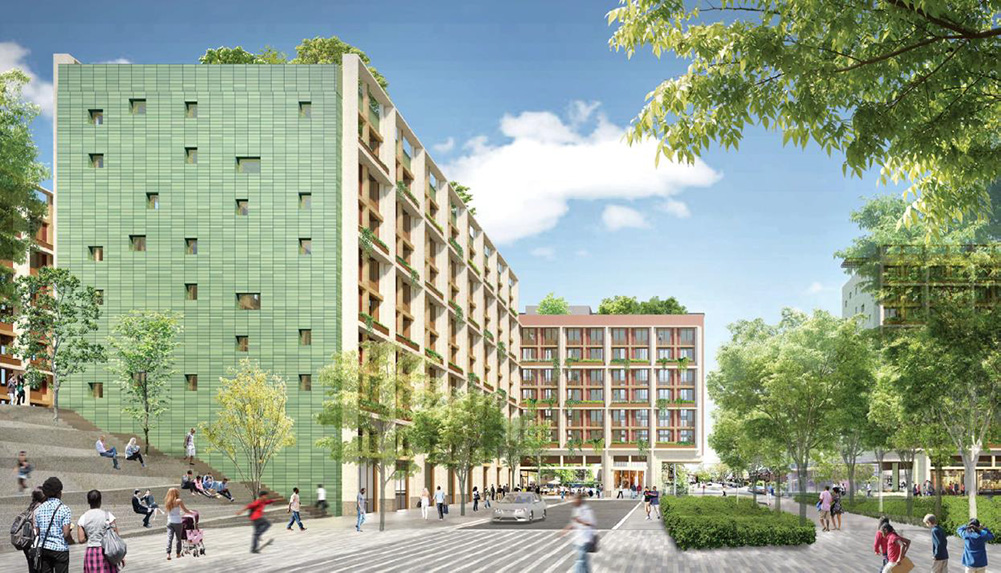130 William Street Wraps Up Construction in Financial District, Manhattan
Construction is coming to a close on 130 William Street, a 66-story residential skyscraper in the Financial District. Designed by David Adjaye of Adjaye Associates and developed by Lightstone, the 800-foot-tall structure yields 242 units marketed by Corcoran Sunshine, with prices ranging from $1,300,000 for a one-bedroom apartment to $20,000,000 for a four-bedroom, full-floor penthouse. Hill West Architects served as architect of record for the property, which is bound by William, Fulton, and Gold Streets. Occupancy has already begun as finishing touches wrap up on the exterior.




