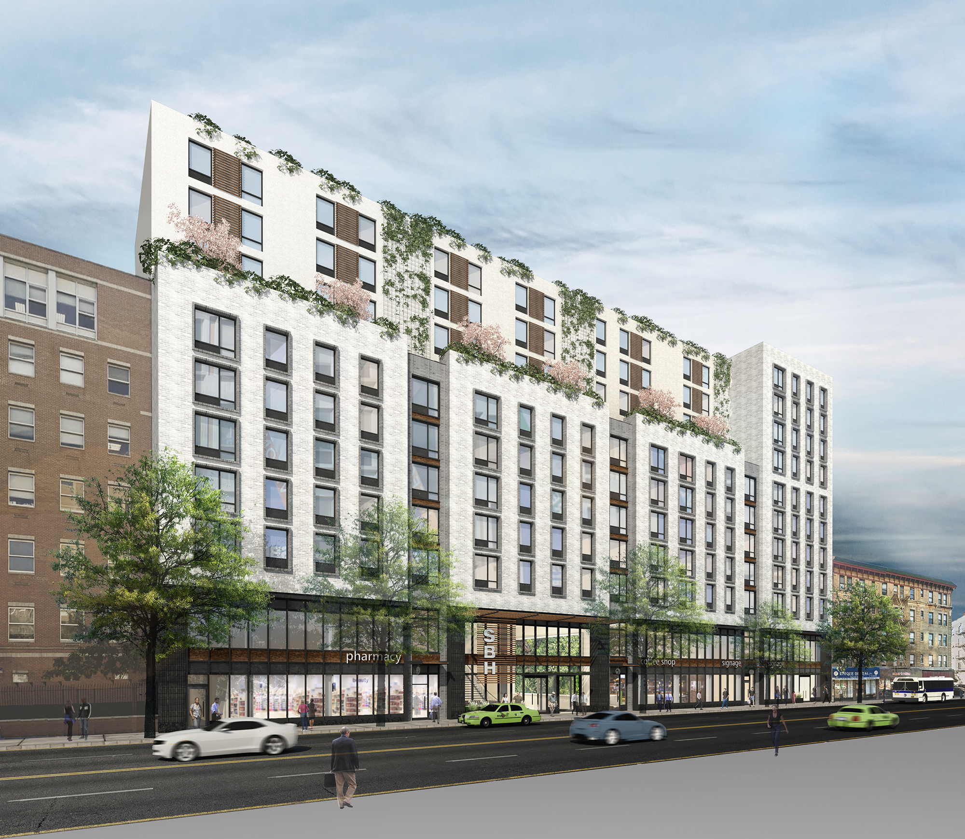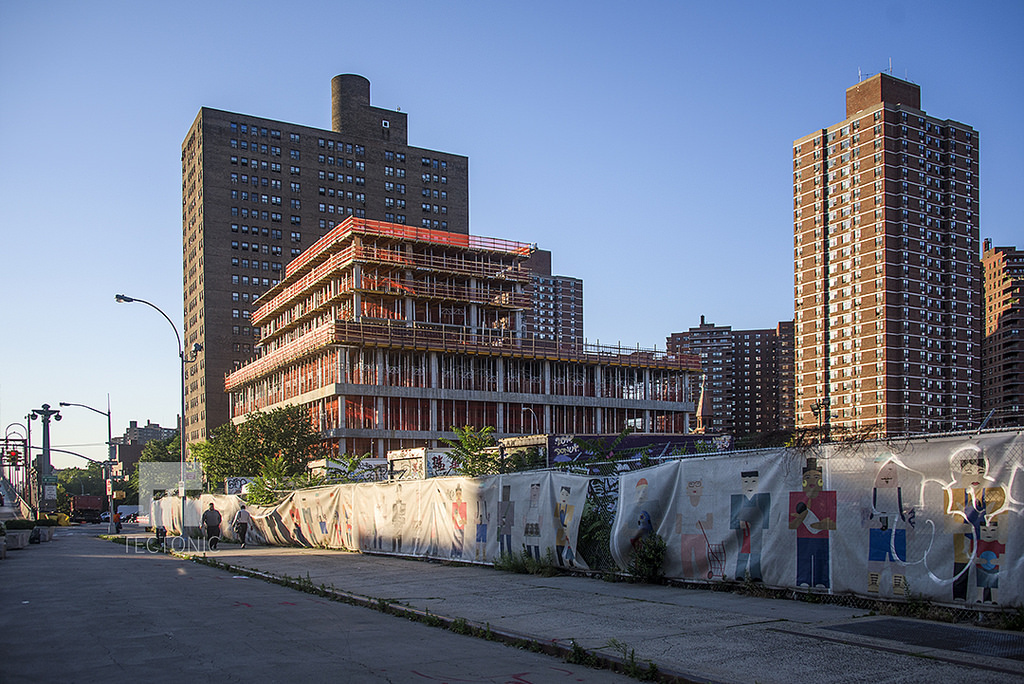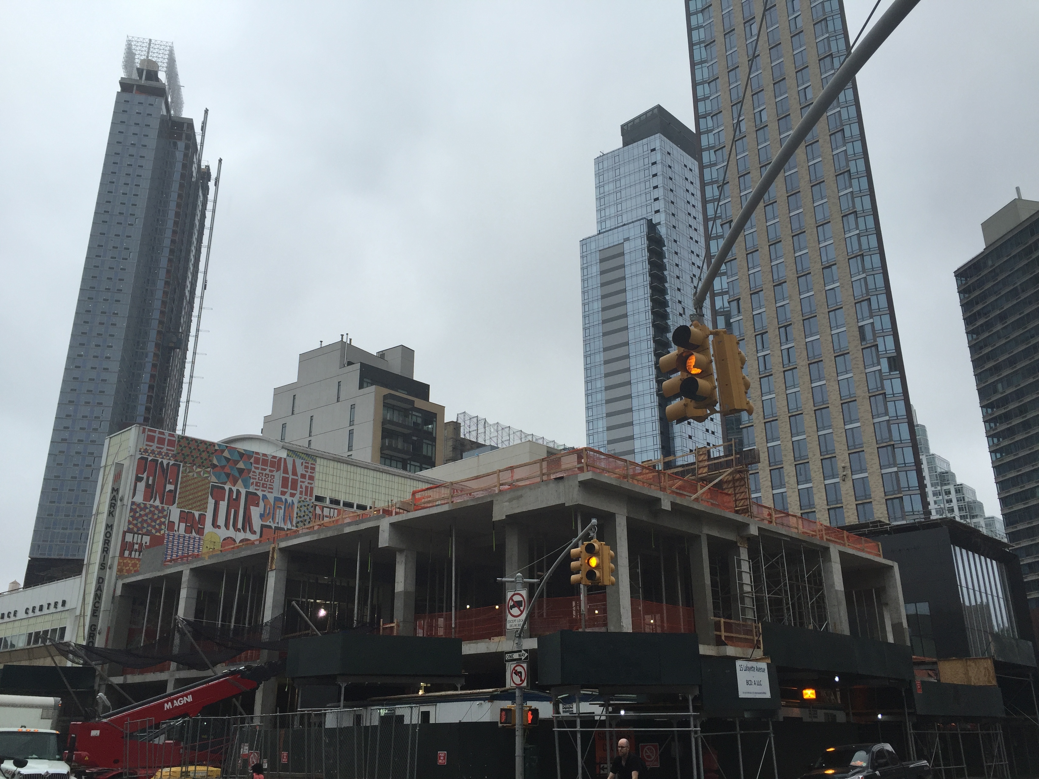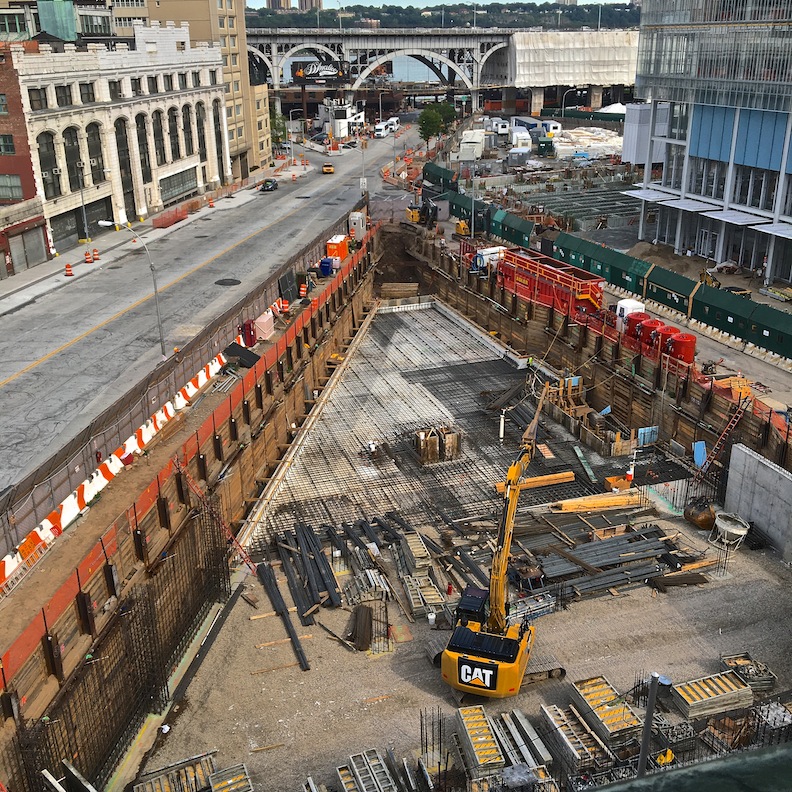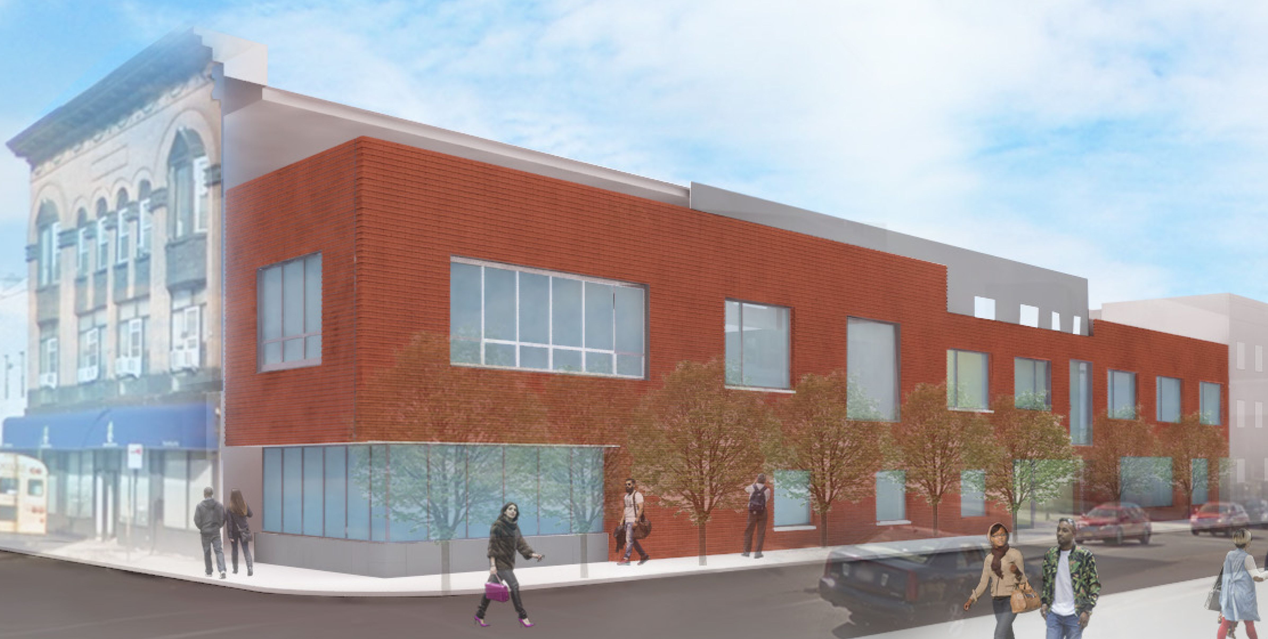Reveal for 11-Story, 181-Affordable-Unit Mixed-Use Building at 4511 Third Avenue, Belmont
A rendering has been revealed of the 11-story, 181-affordable-unit mixed-use building planned at 4511 Third Avenue, in the Belmont section of the Bronx. The 294,207-square-foot, thru-block development (consisting of seven- and 11-story components), will host 57,549 square feet of medical space on the ground and second floors and 10,127 square feet of ground-floor retail, as YIMBY reported in February. The rental apartments above, all of which will rent at below-market rates, should average 928 square feet apiece. Amenities include a 128-car garage, storage for 96 bikes, laundry facilities, and multiple outdoor terraces. The SBH Health System (St. Barnabas Hospital, located across the street) will utilize the medical space, as well as operate a 10,800-square-foot terrace geared towards exercise for the building’s tenants.

