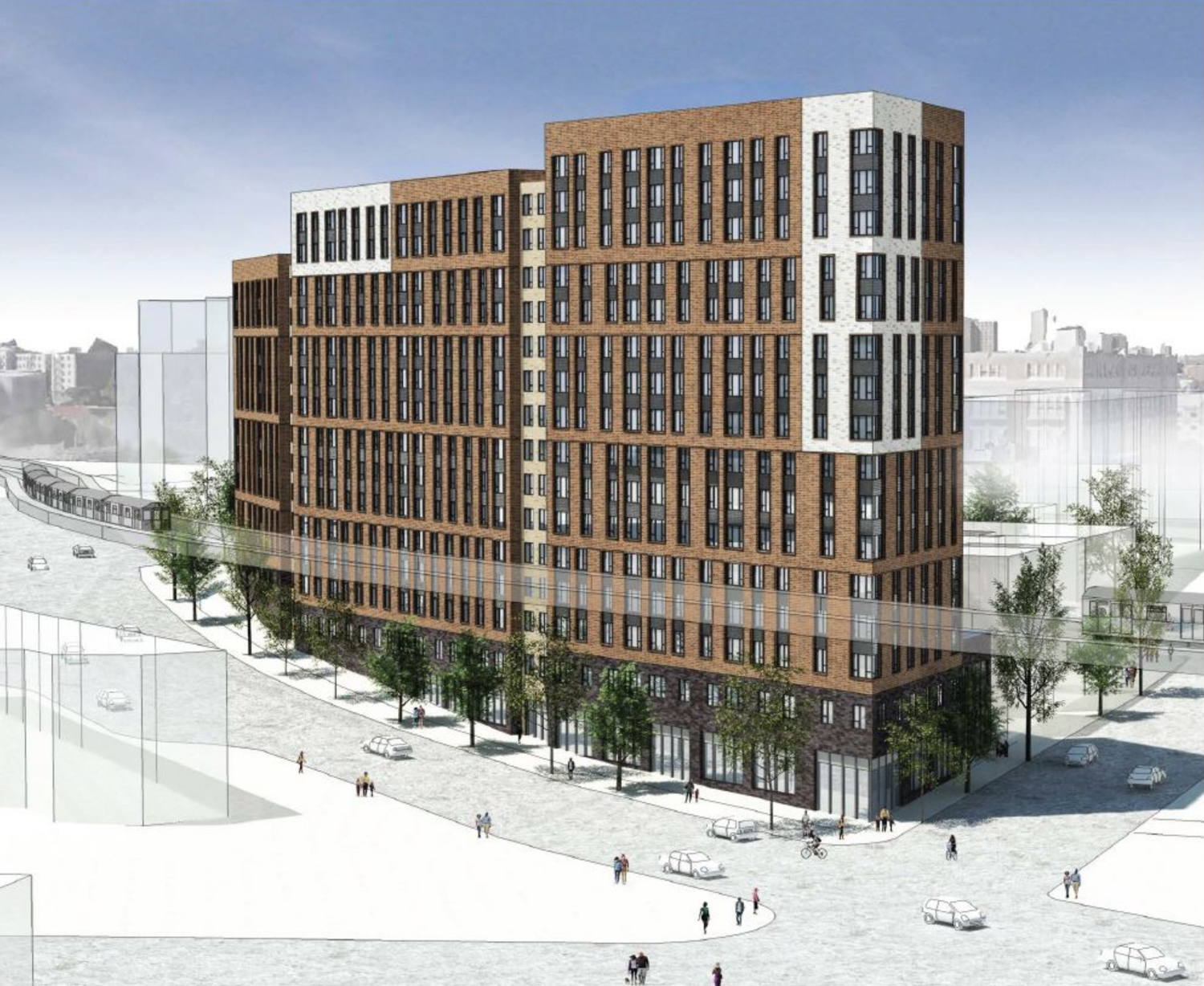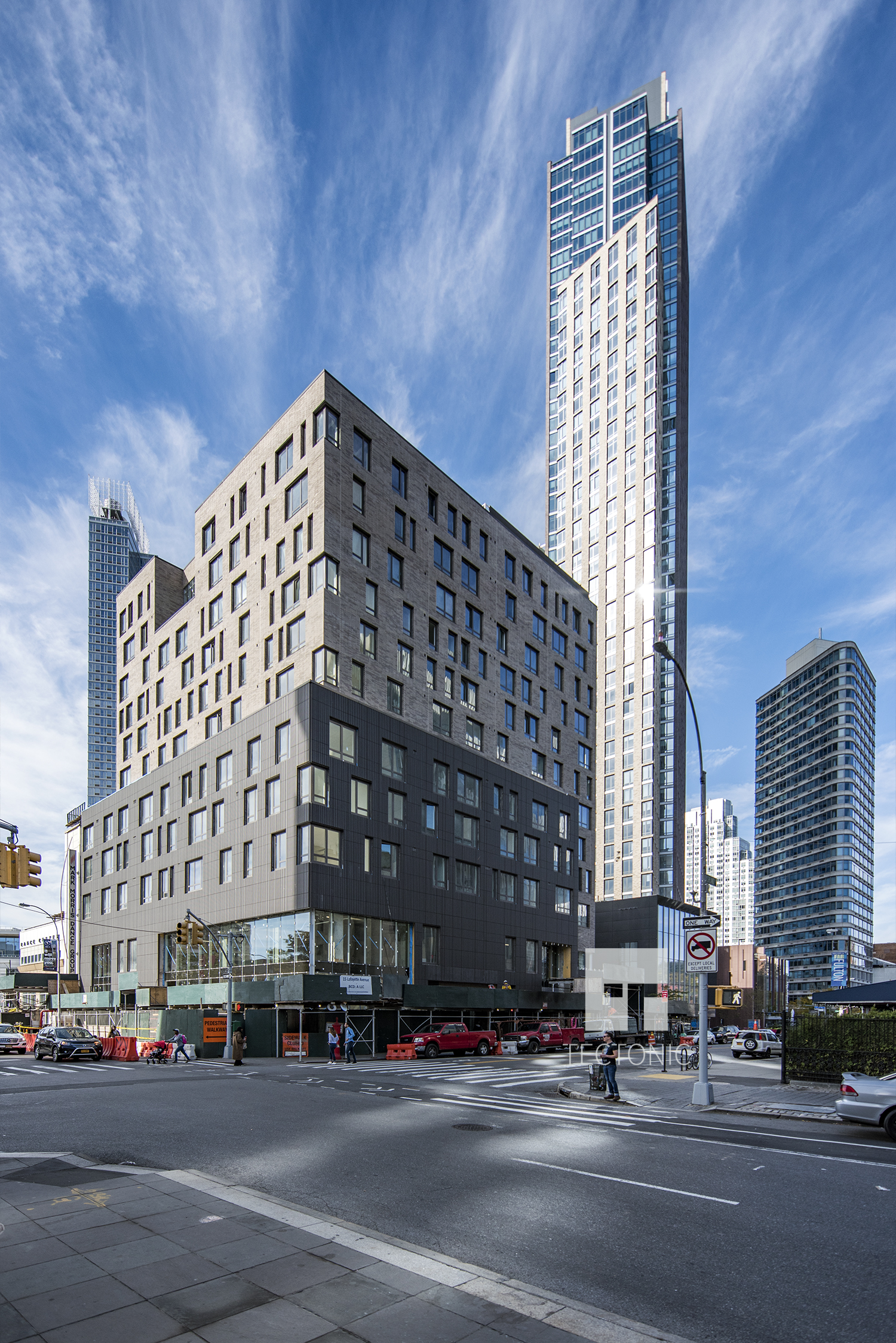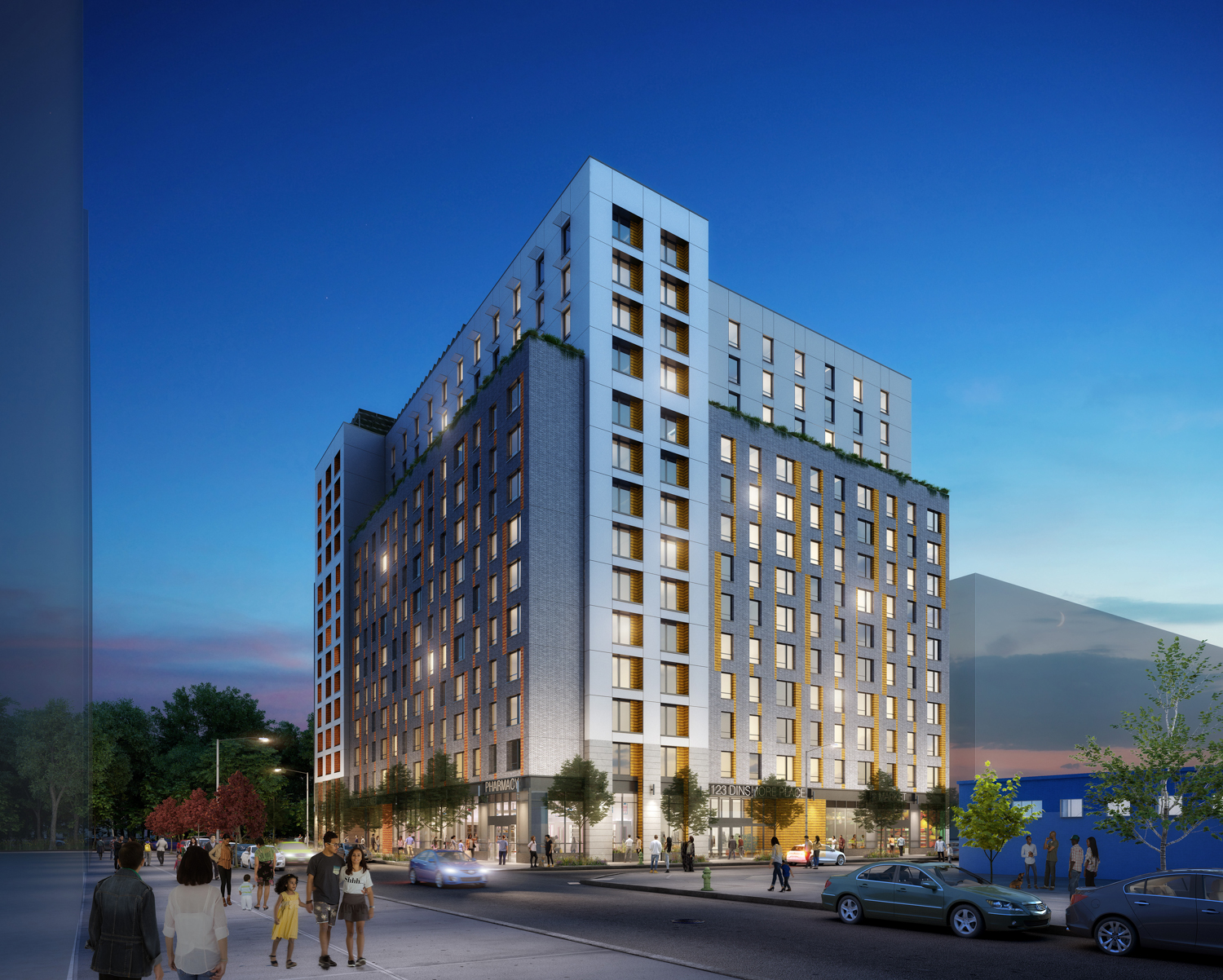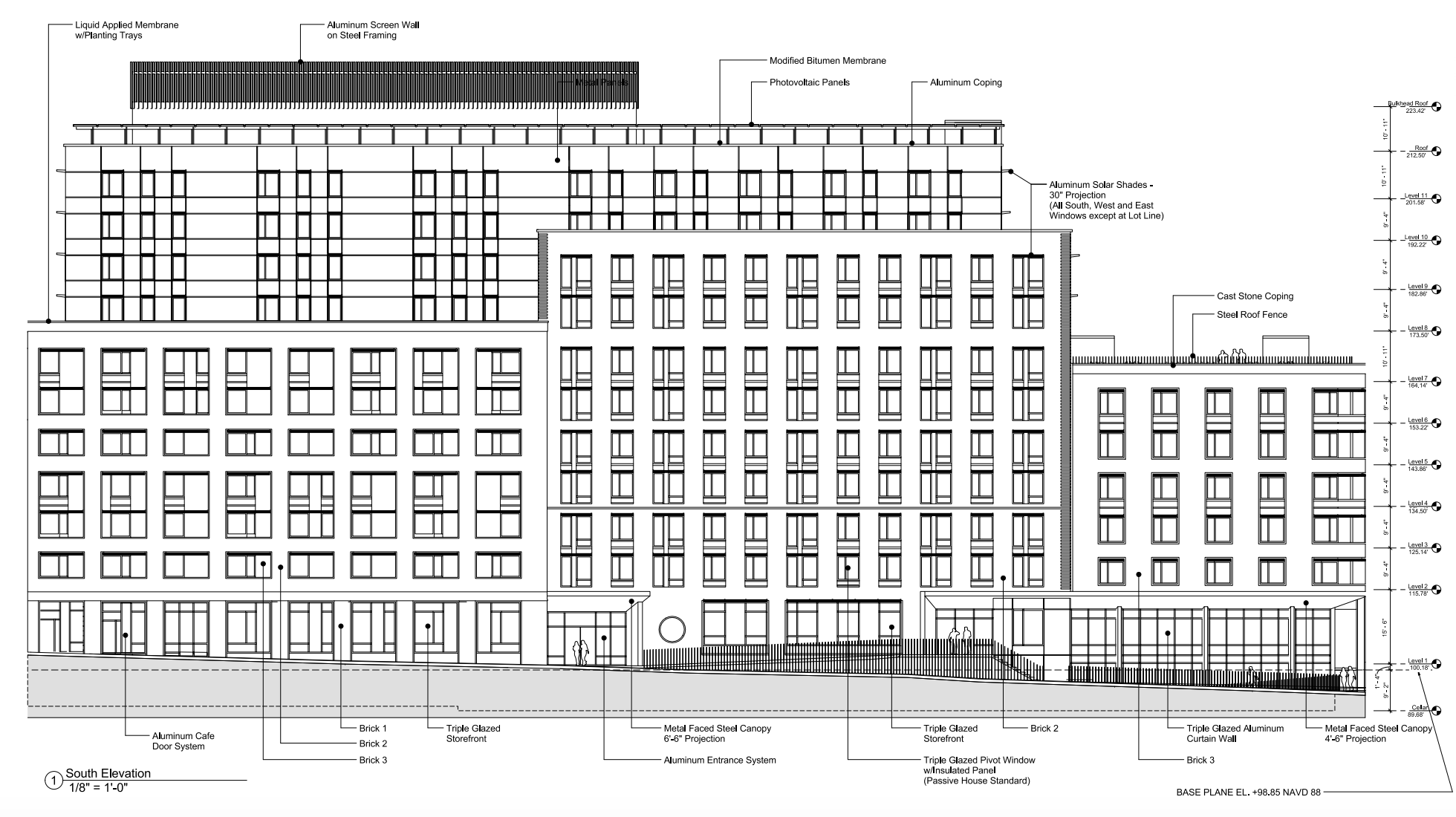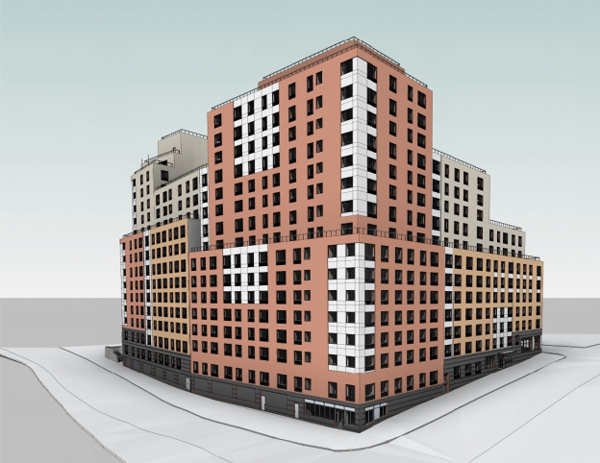Renderings Revealed for 1932 Bryant Avenue, West Farms, The Bronx
Today, YIMBY has the reveal for renderings of a 15-story affordable housing development at 1932 Bryant Avenue, in The Bronx’s West Farms neighborhood. The site will yield 319 affordable apartments just two blocks away from the West Farms Square Subway Station, which is serviced by the 2 and 5 trains. The Bronx Zoo is also nearby, in the same park as the New York Botanical Garden. Second Farms Neighborhood Housing is responsible for the development.

