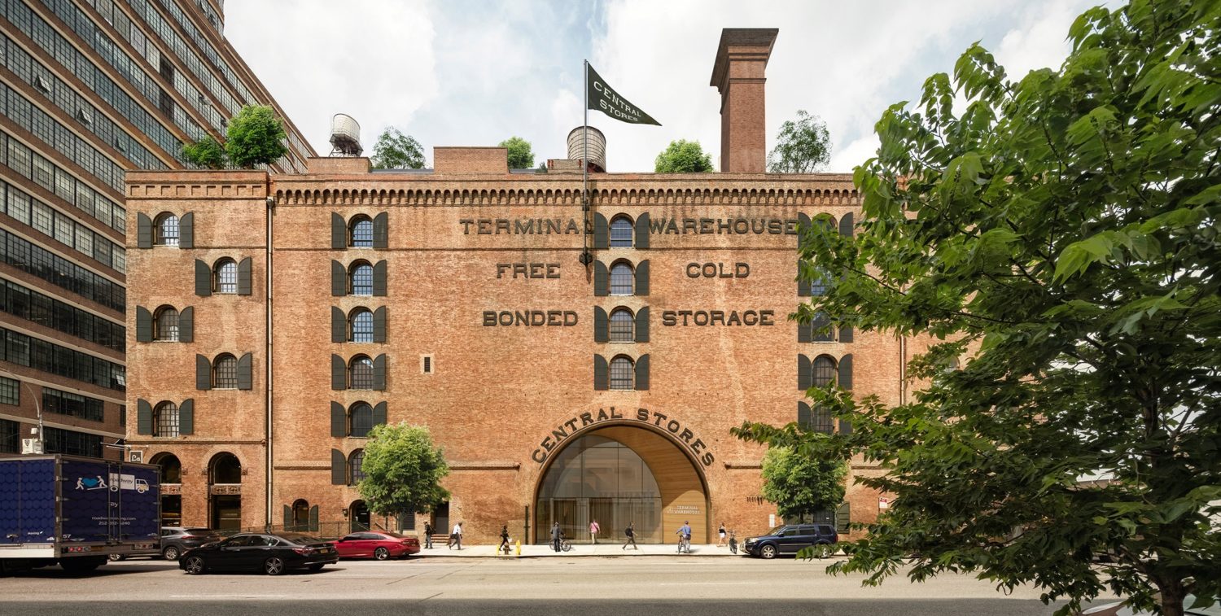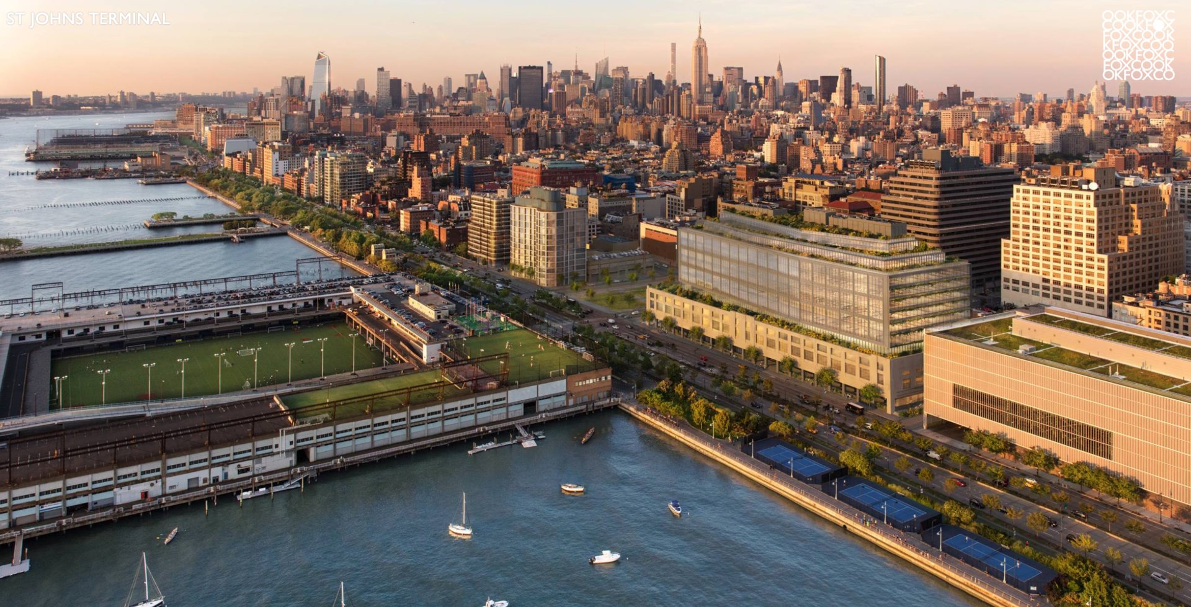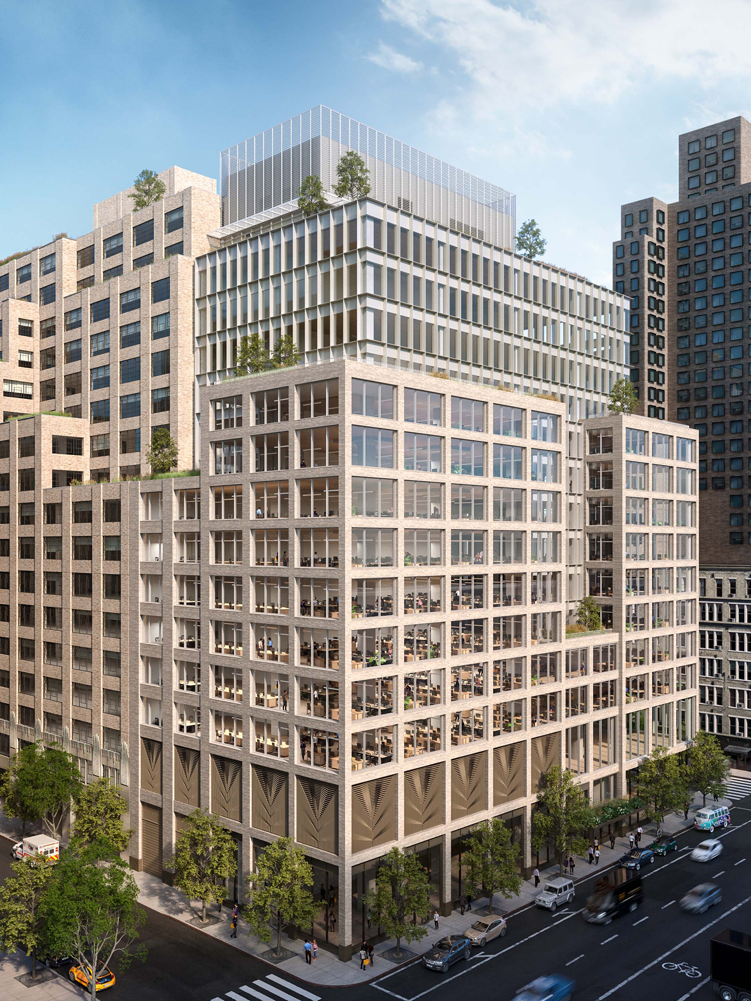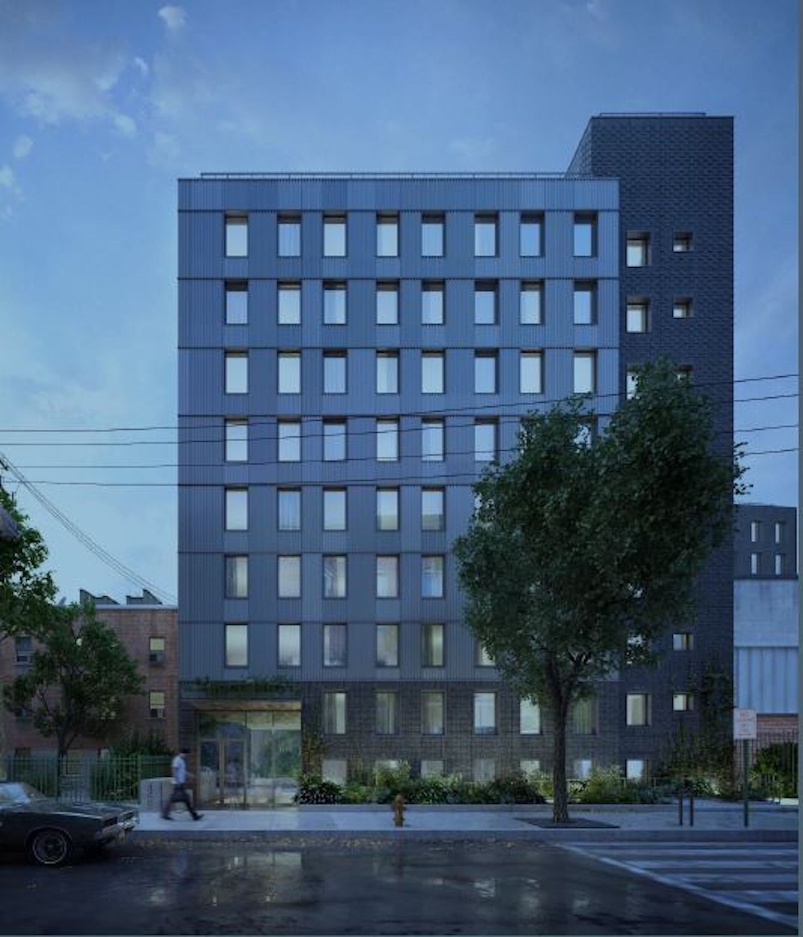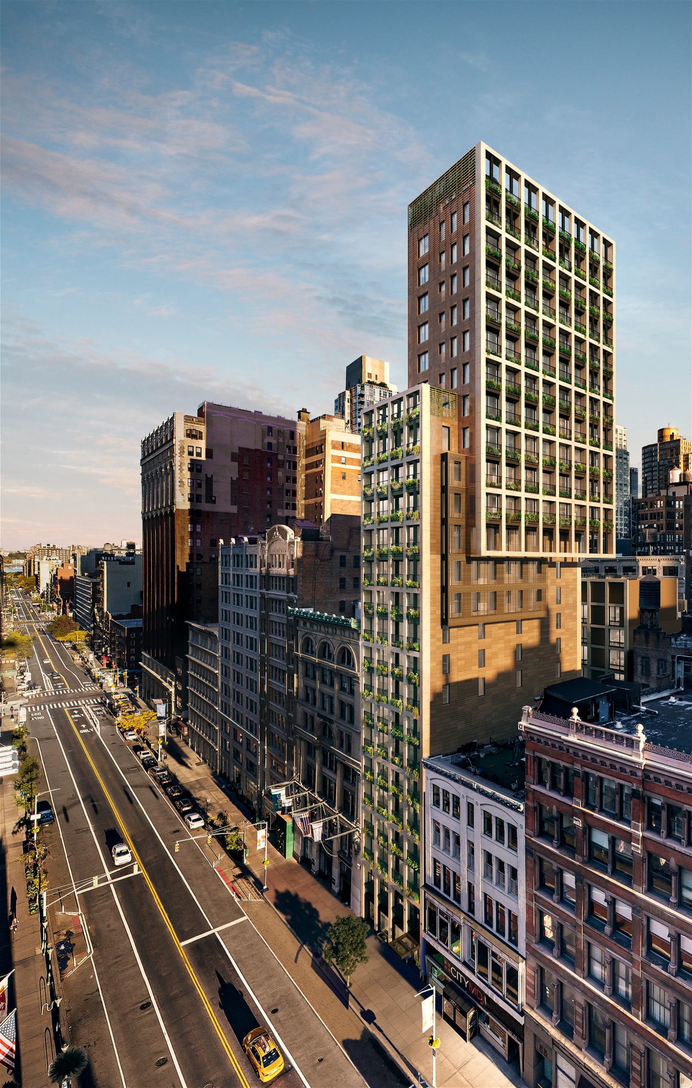Construction Ramps Up on Terminal Warehouse Renovation at 261 Eleventh Avenue in West Chelsea, Manhattan
Construction is full swing on the Terminal Warehouse, a seven-story commercial conversion at 261 Eleventh Avenue in West Chelsea, Manhattan. Designed by COOKFOX Architects and developed by L&L Holding Company and Columbia Property Trust, the $1.25 billion project will overhaul the 121-year-old warehouse structure and yield a mix of Class A office suites, retail space, and dining options. L&L and Normandy Real Estate Partners purchased the Terminal Warehouse in 2018 for $880 million, and CBRE helped to arrange construction funding from the Blackstone Real Estate Debt Strategies platform, Goldman Sachs, KKR, and Oaktree Capital Management. New Line Structures & Development is the general contractor for the property, which is bound by West 28th Street to the north, West 27th Street to the south, Eleventh Avenue to the east, and West Street to the west.

