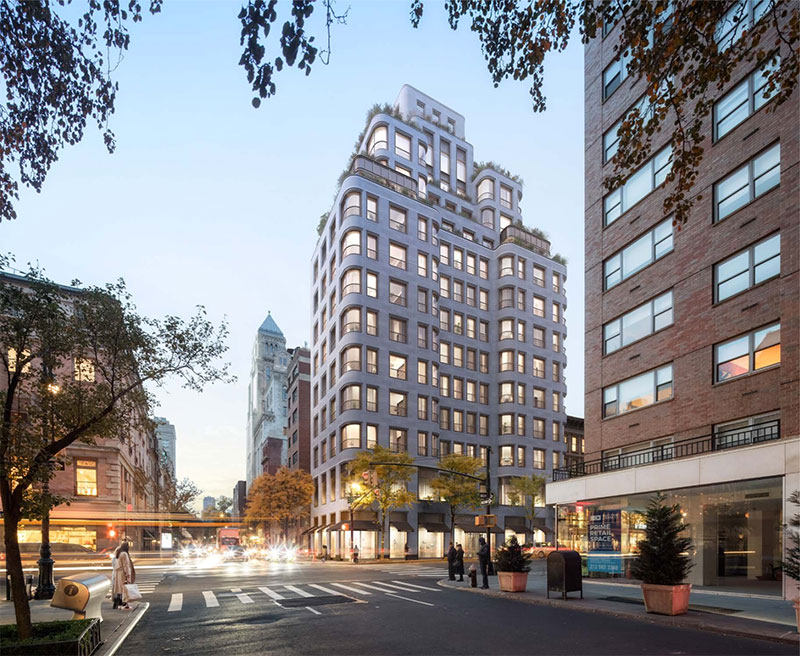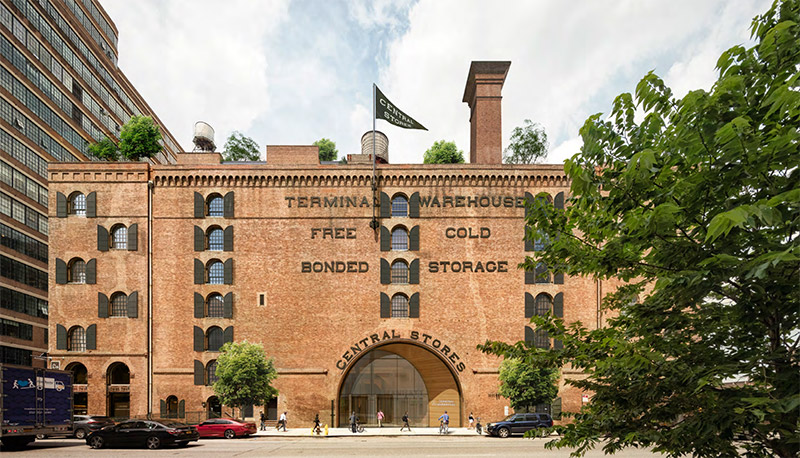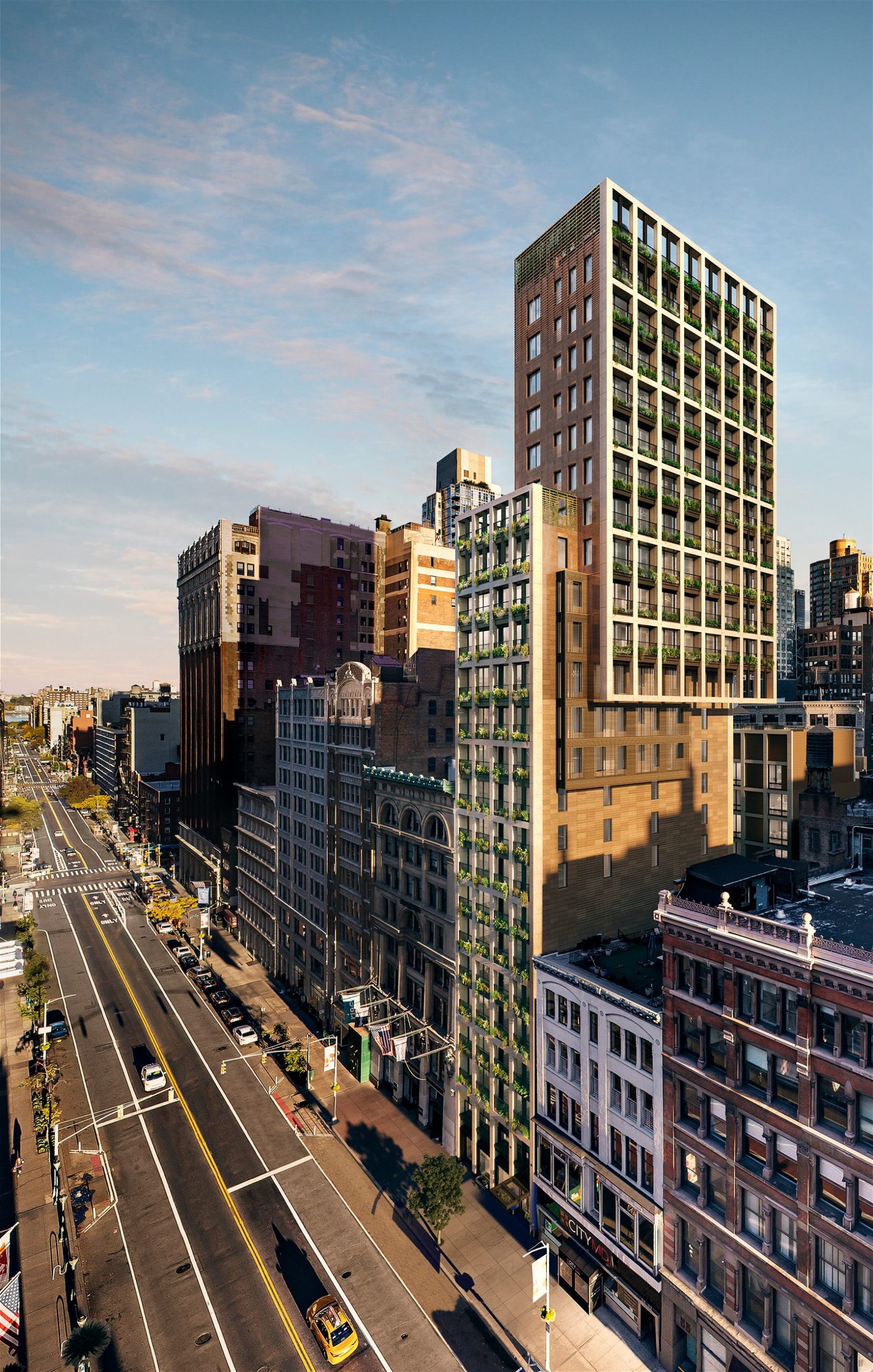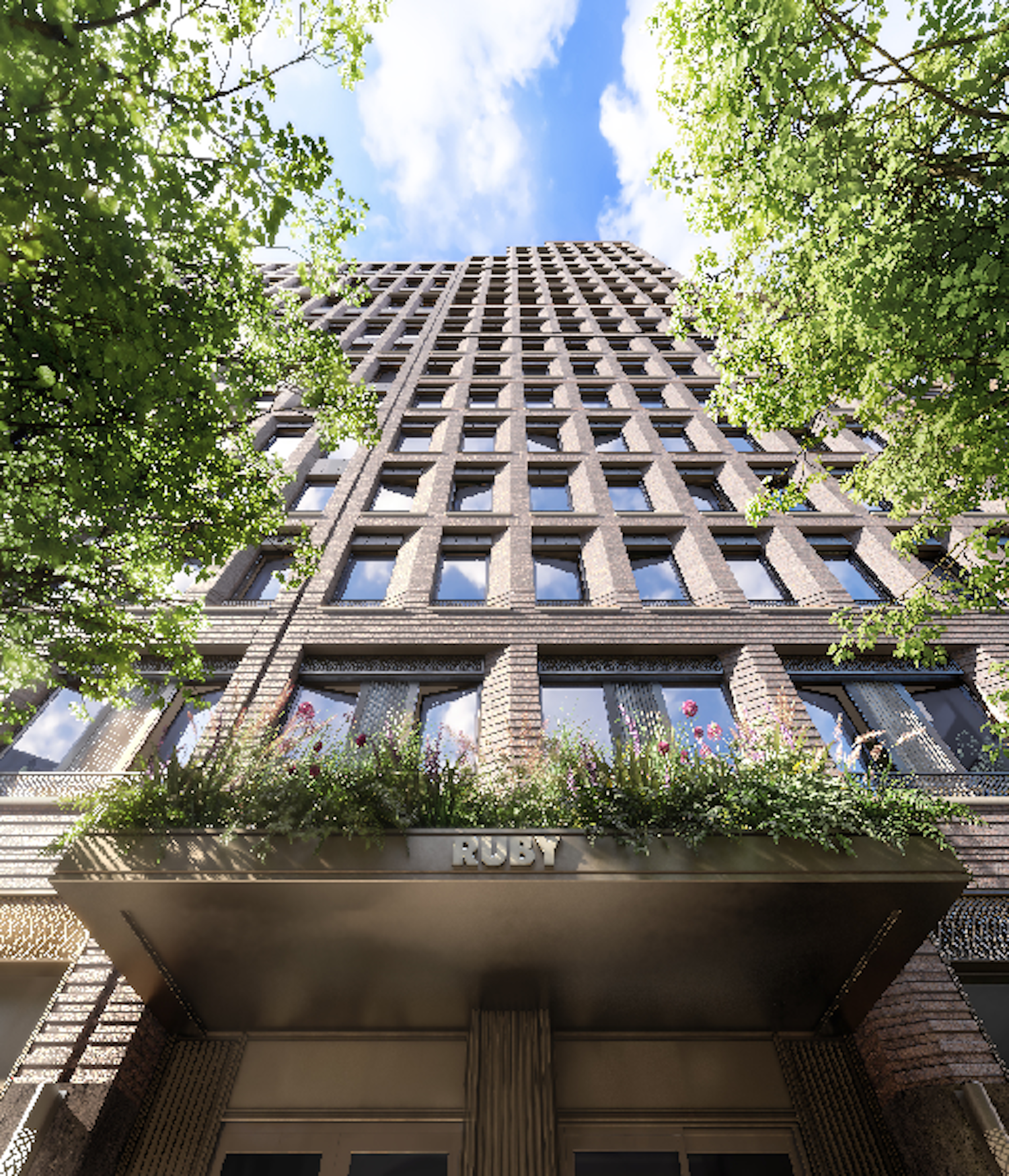760 Madison Avenue Reaches Street Level on Manhattan’s Upper East Side
Construction has reached street level on 760 Madison Avenue, a 12-story mixed-use building in the Lenox Hill section of Manhattan’s Upper East Side. Designed by COOKFOX and developed by SL Green Realty in a collaborative partnership with Giorgio Armani Corp., the 189-foot-tall structure will yield 91,179 square feet with ten condominium units and a 19,387-square-foot Giorgio Armani flagship boutique. Leeding Builders Group is the general contractor for the property, which is located at the corner of Madison Avenue and East 65th Street.




