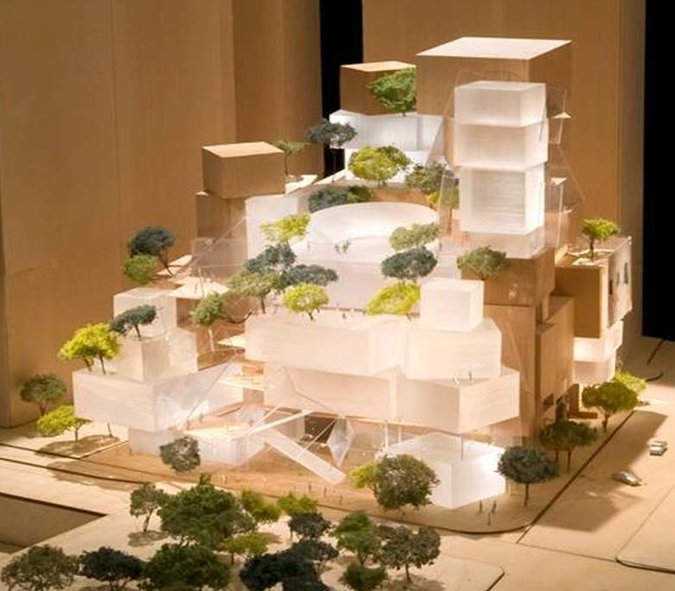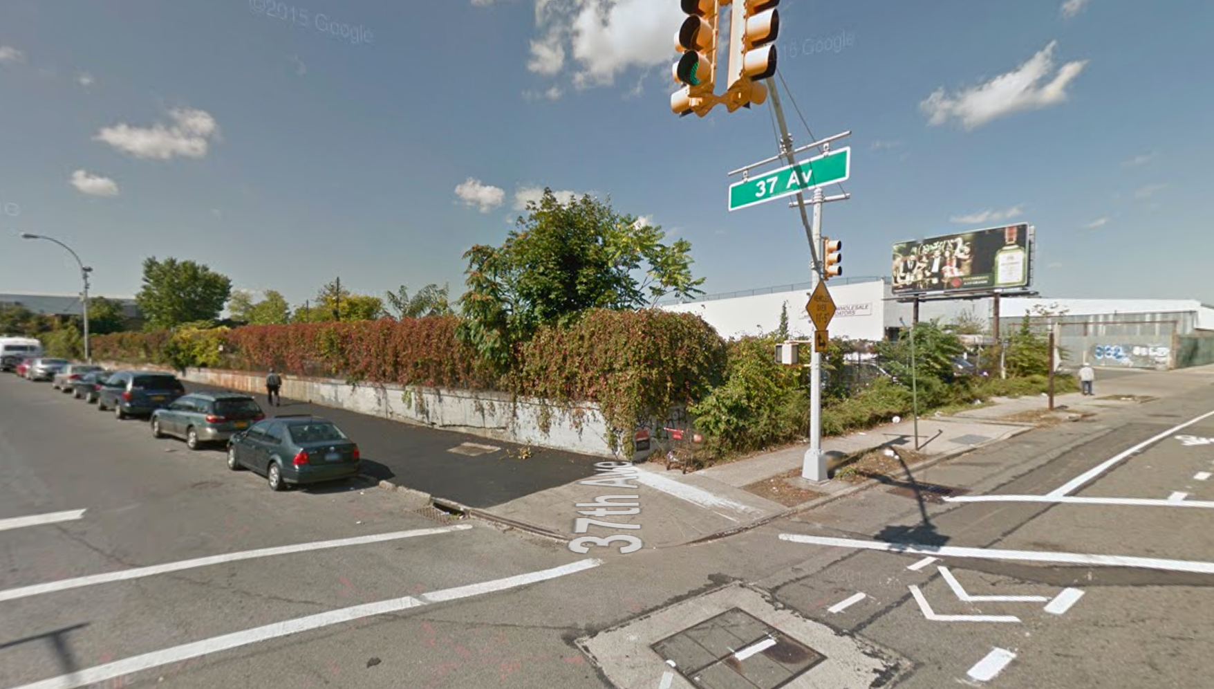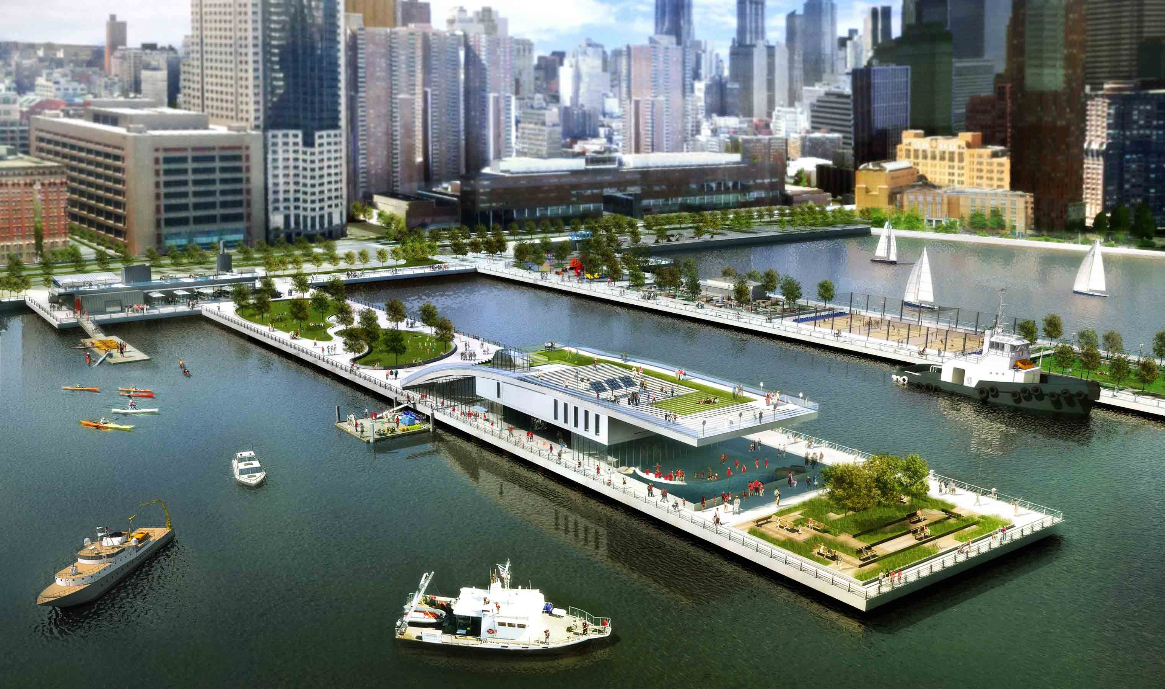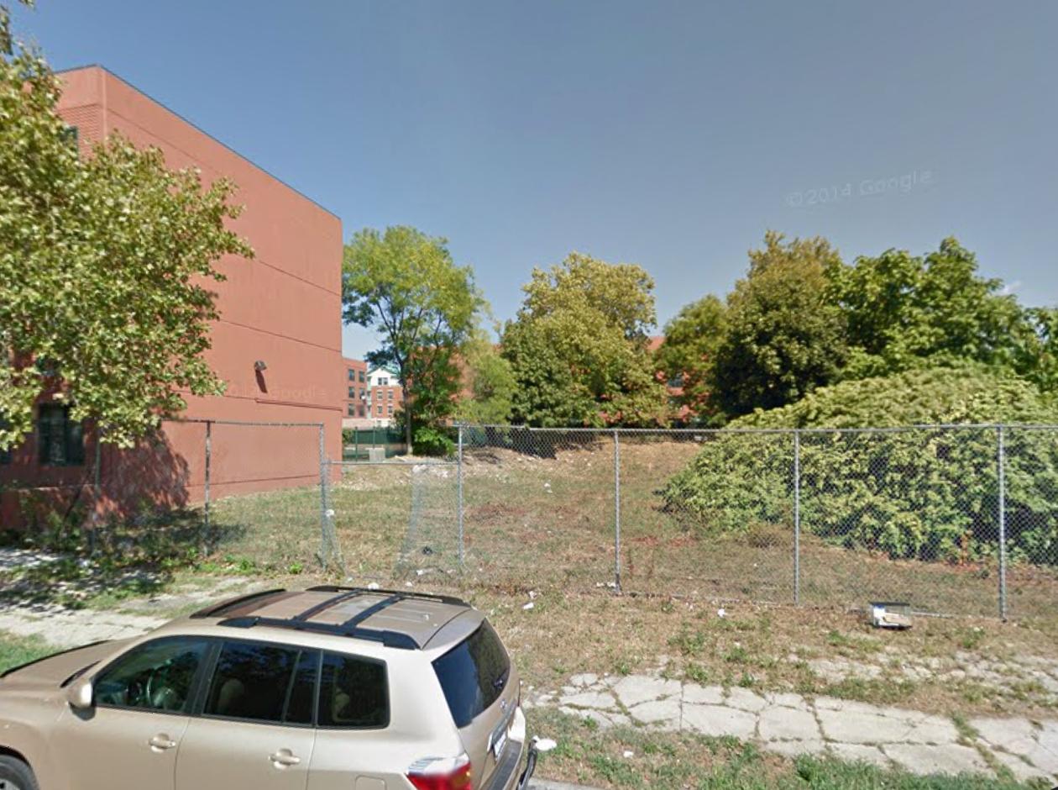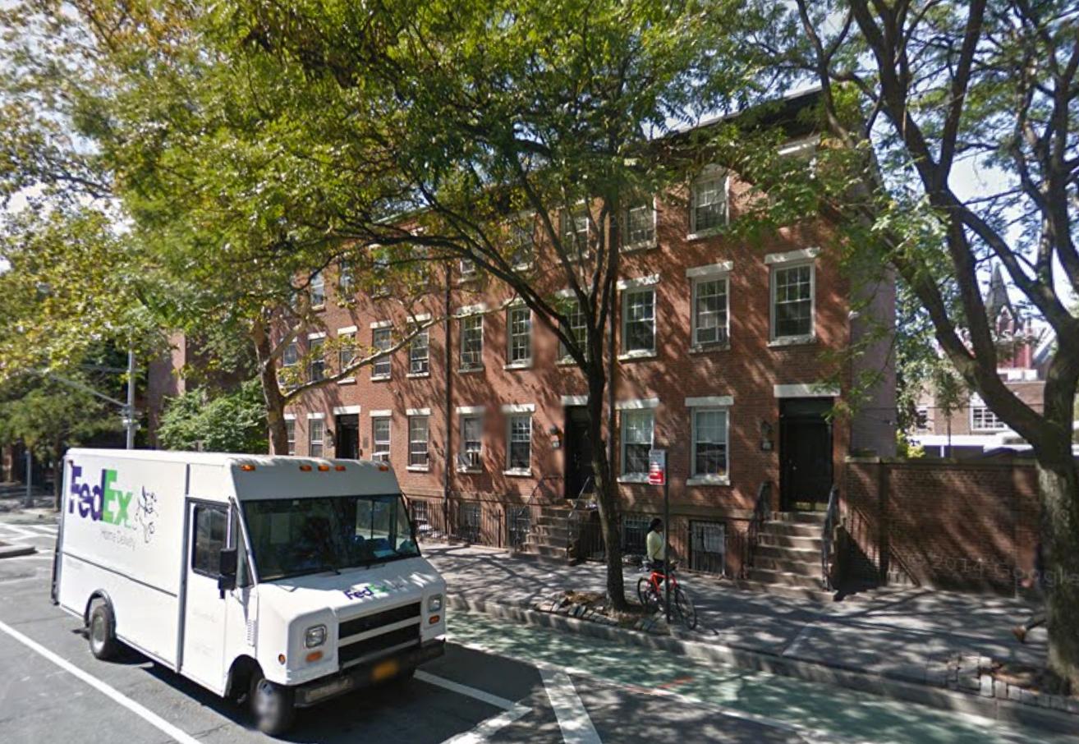New Proposal For WTC’s Performing Arts Center To Be Presented In Coming Weeks
The Lower Manhattan Development Corp. will present their latest plans for the World Trade Center’s performing-arts center later this fall, according to The Wall Street Journal. The board previously abandoned Frank Gehry’s design and decided to limit the project’s above-grade construction costs to no more than $200 million. The latest plans now call for a three- to four-story building measuring roughly 80,000 square feet. The building would also include a 600- to 700-seat auditorium, a 200-seat theater, and a restaurant on the ground floor. The architect has not yet been named.

