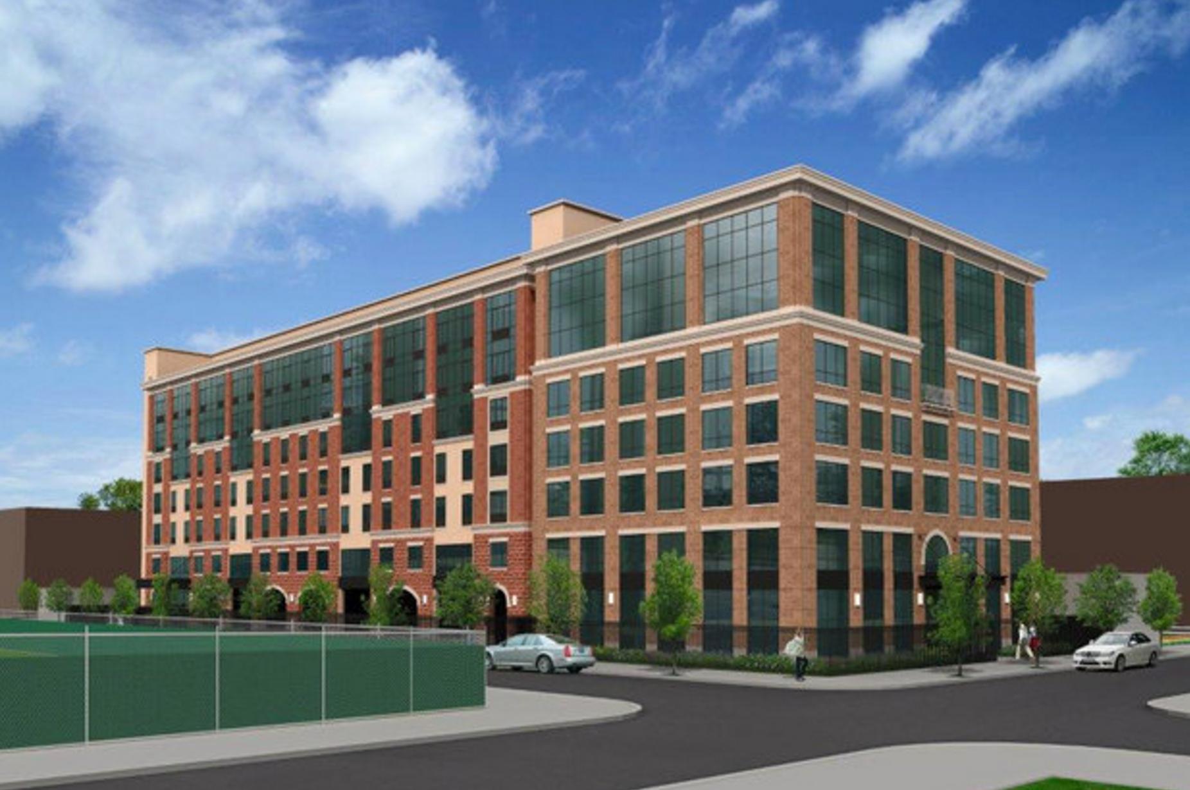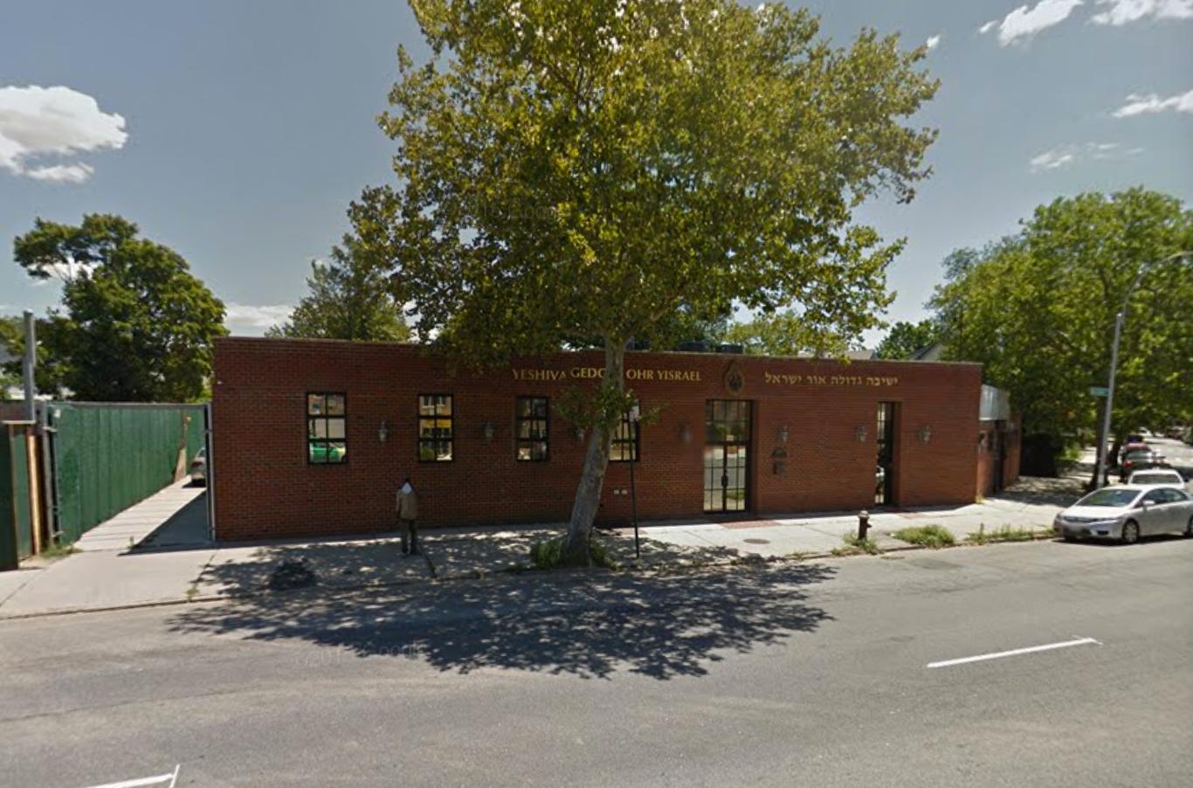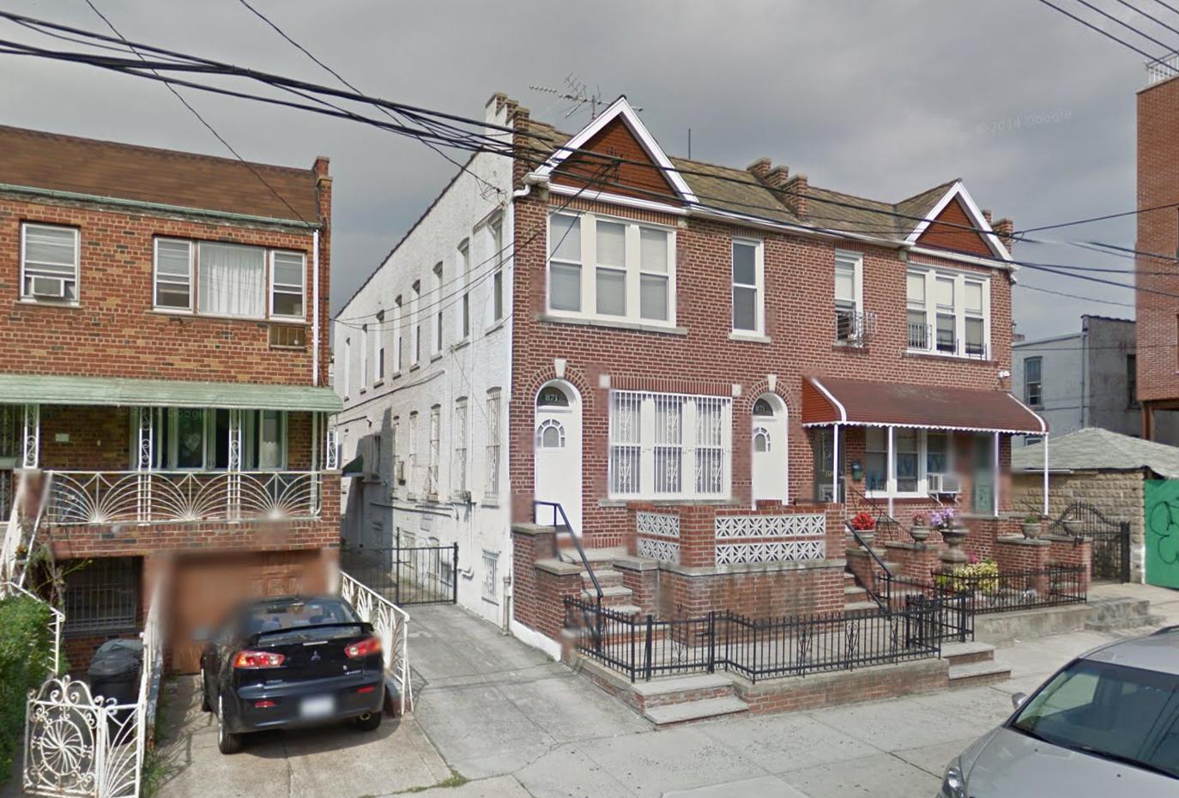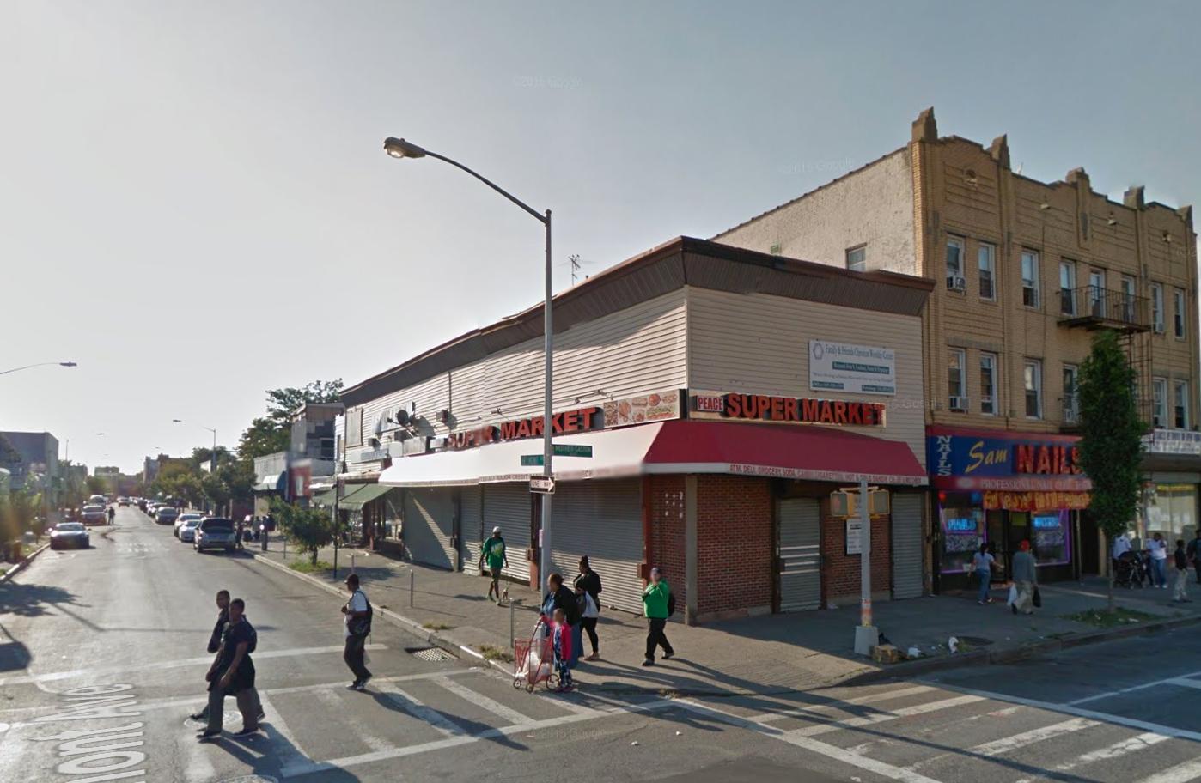Reveal For Eight-Story, 200-Bed Nursing Home Proposed At 141 Conover Street, Red Hook
Over the summer, news broke of Oxford Nursing Home’s planned eight-story, 200-bed nursing home at 141 Conover Street, in Red Hook. Now, DNAinfo has a rendering of the project, which will measure 157,500 square feet in total. The new building will include an urgent care center available to the community. The project must first pass ULURP, and with public meetings now kicking off, construction is expected to begin in late 2016. A number of small warehouse structures will have to be demolished.





