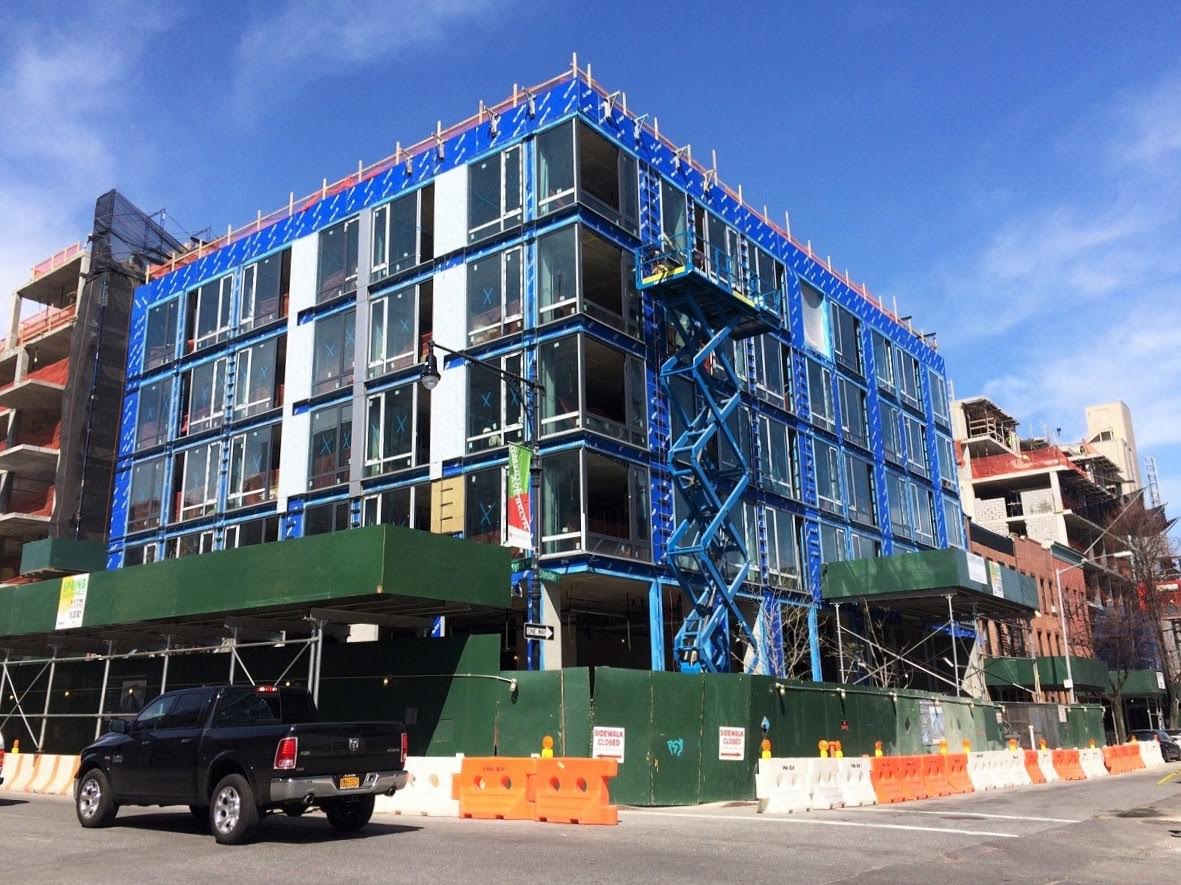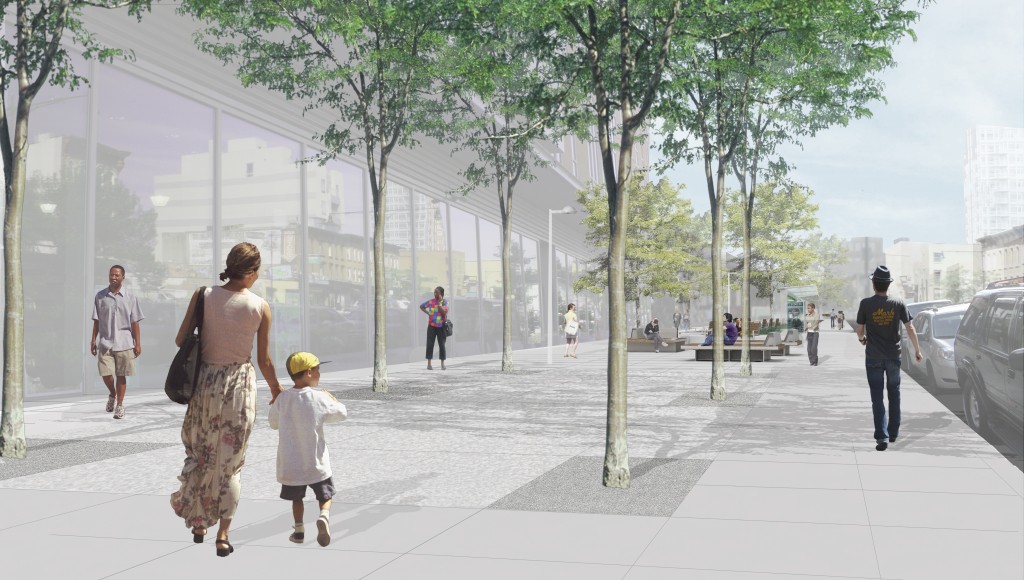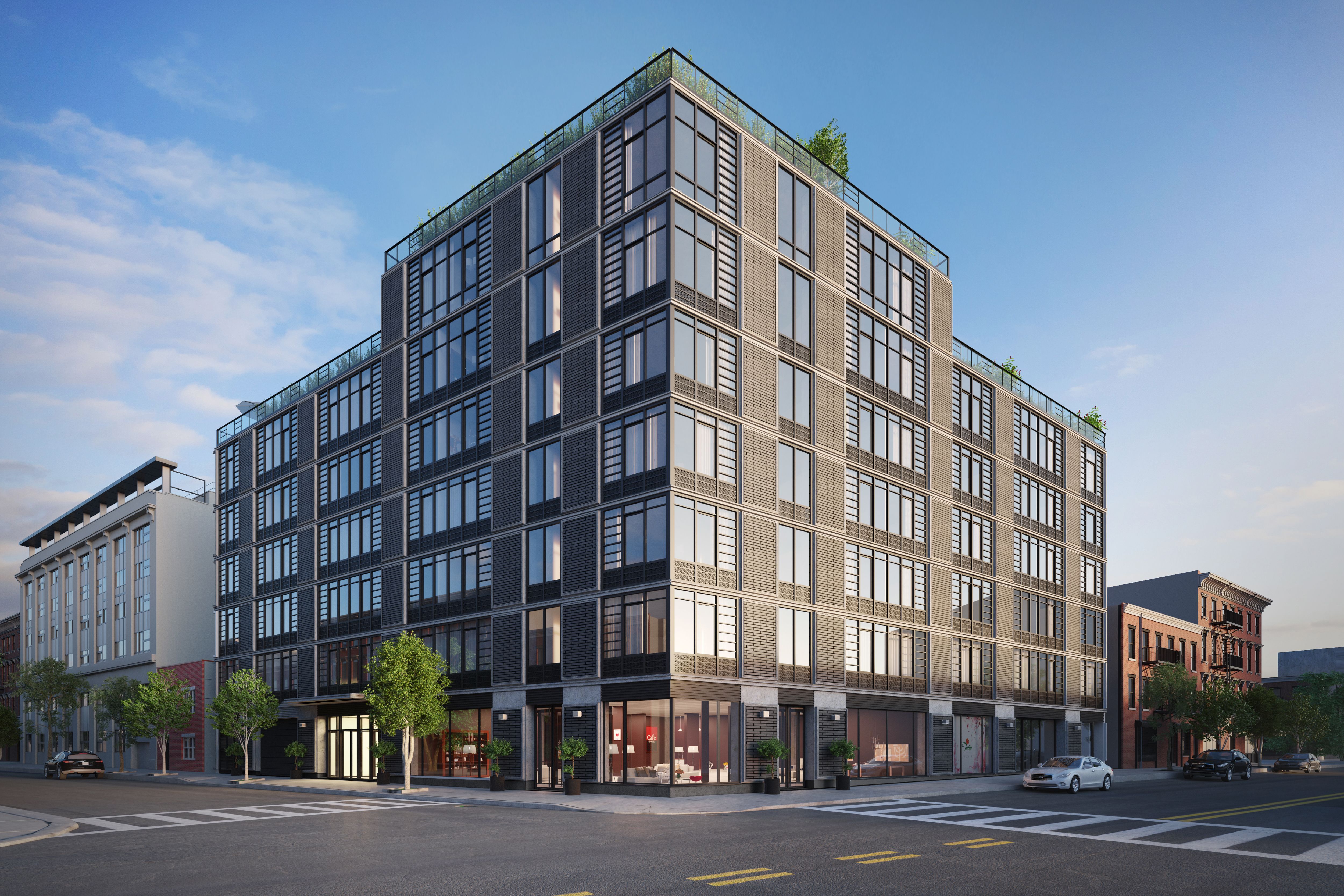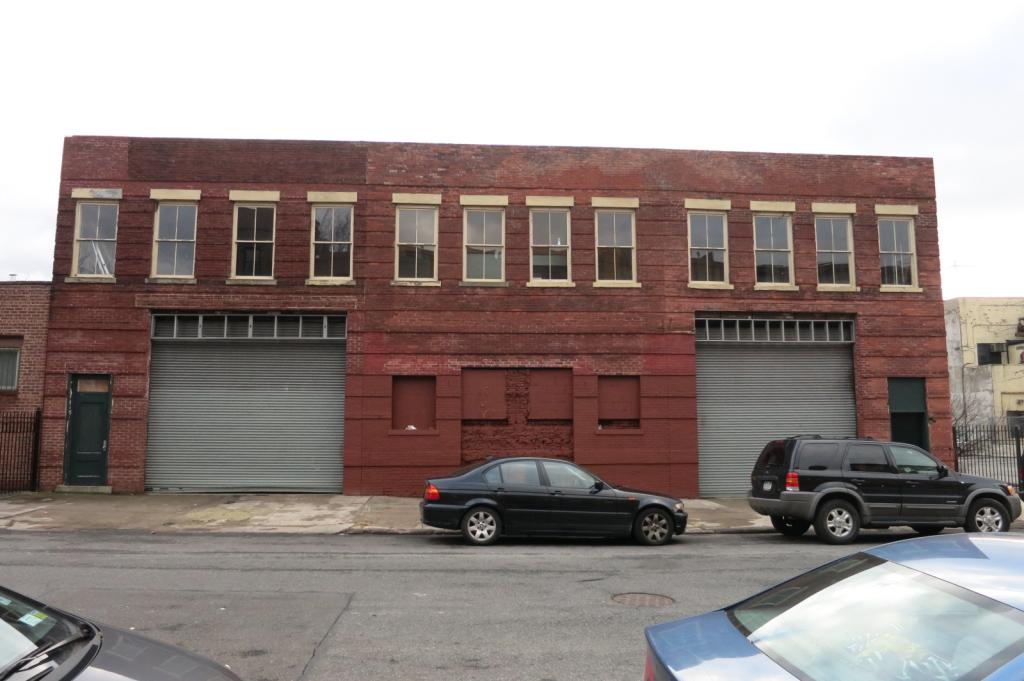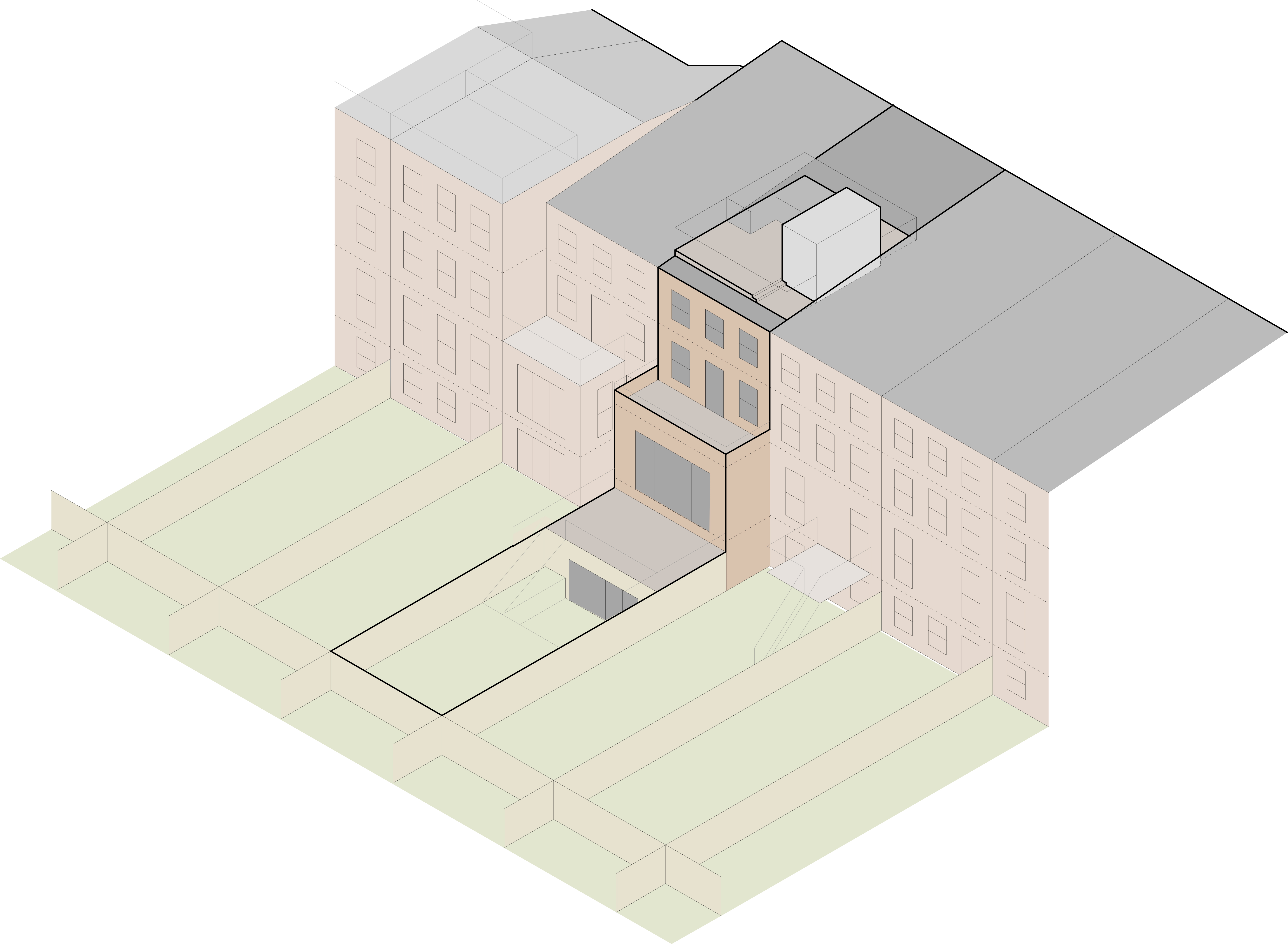Five-Story, 27-Unit Mixed-Use Project Gets Glassy at 533 Myrtle Avenue, Clinton Hill
Back in December of 2014, Brownstoner revealed renderings of the planned five-story, 27-unit mixed-use building at 533 Myrtle Avenue (a.k.a. 531 Myrtle Avenue), in Clinton Hill. Now, the project has topped out and curtain wall installation is underway, according to the Myrtle Avenue Brooklyn Partnership. There will be 5,868 square feet of commercial-retail space on the ground and cellar levels. The residential units will begin on the second floor and should average 684 square feet apiece, indicative of rental apartments. Amenities include bike storage space, a fitness center, a refuse room, and a 982 square-foot rooftop terrace. Greystone Property Development is the developer and AB Architekten is behind the design. Completion can probably be expected later this year.

