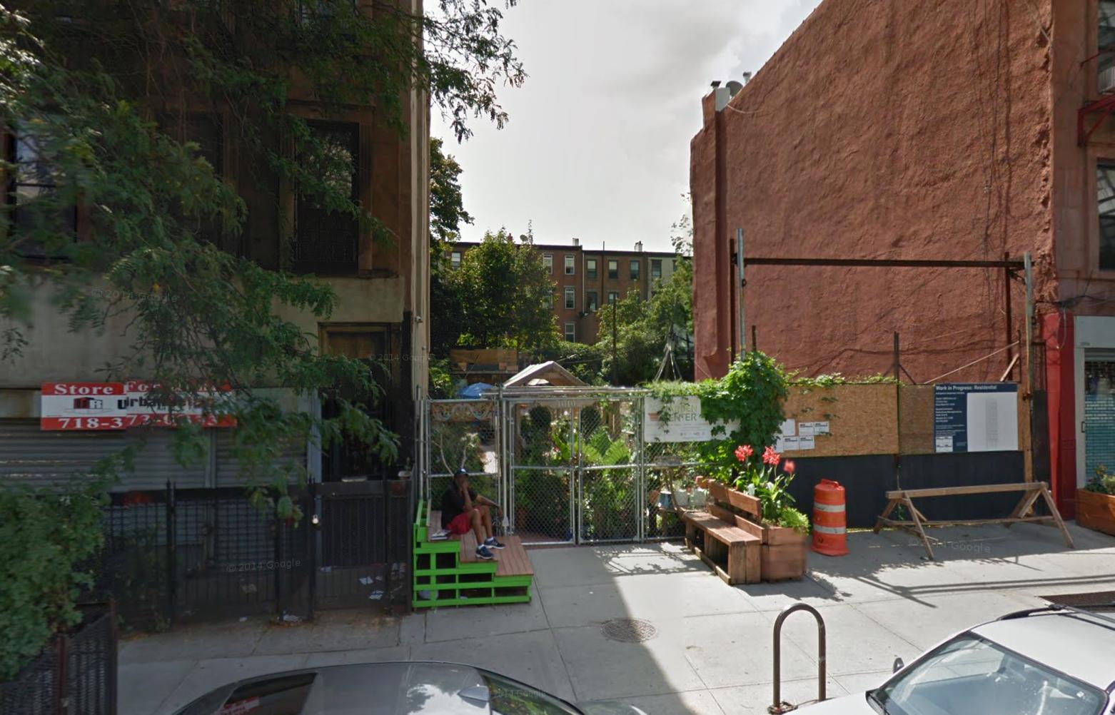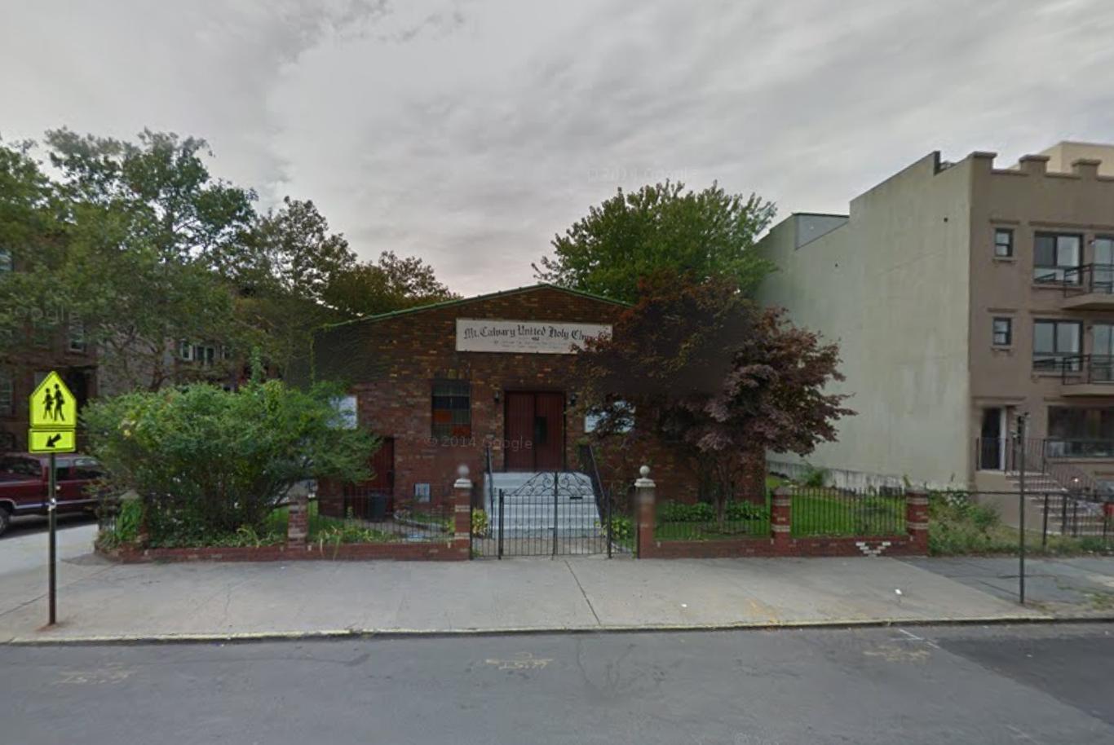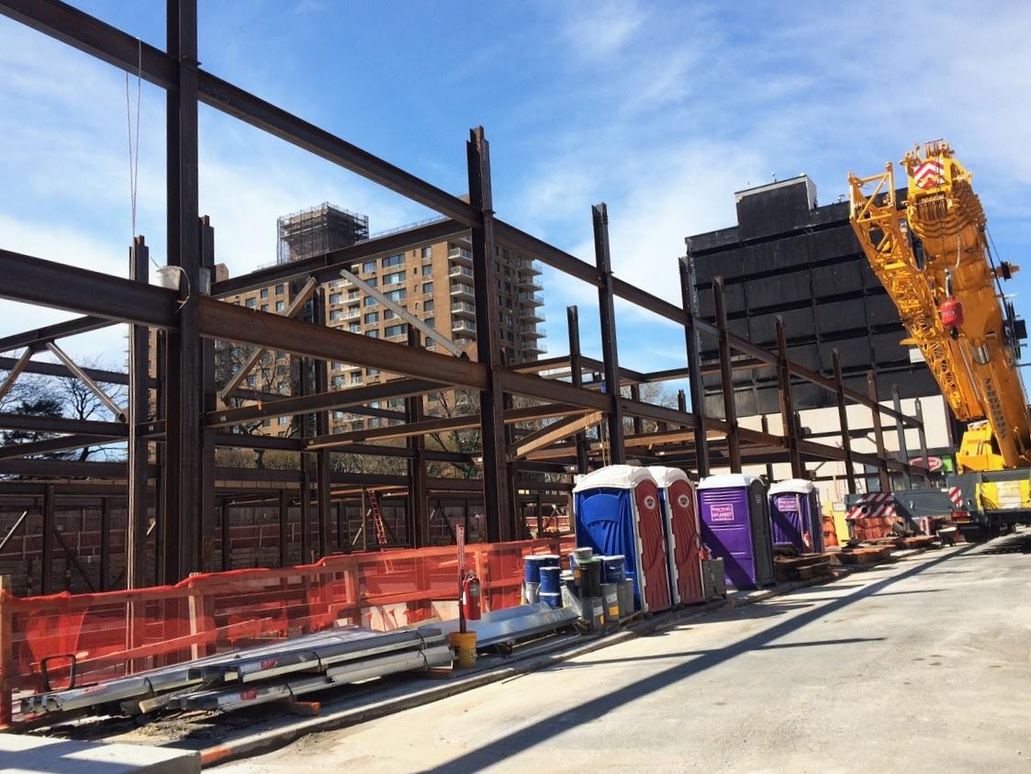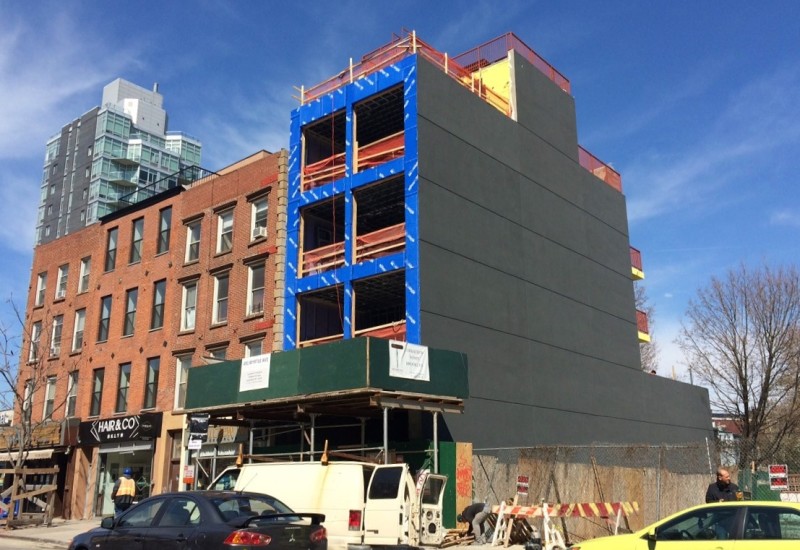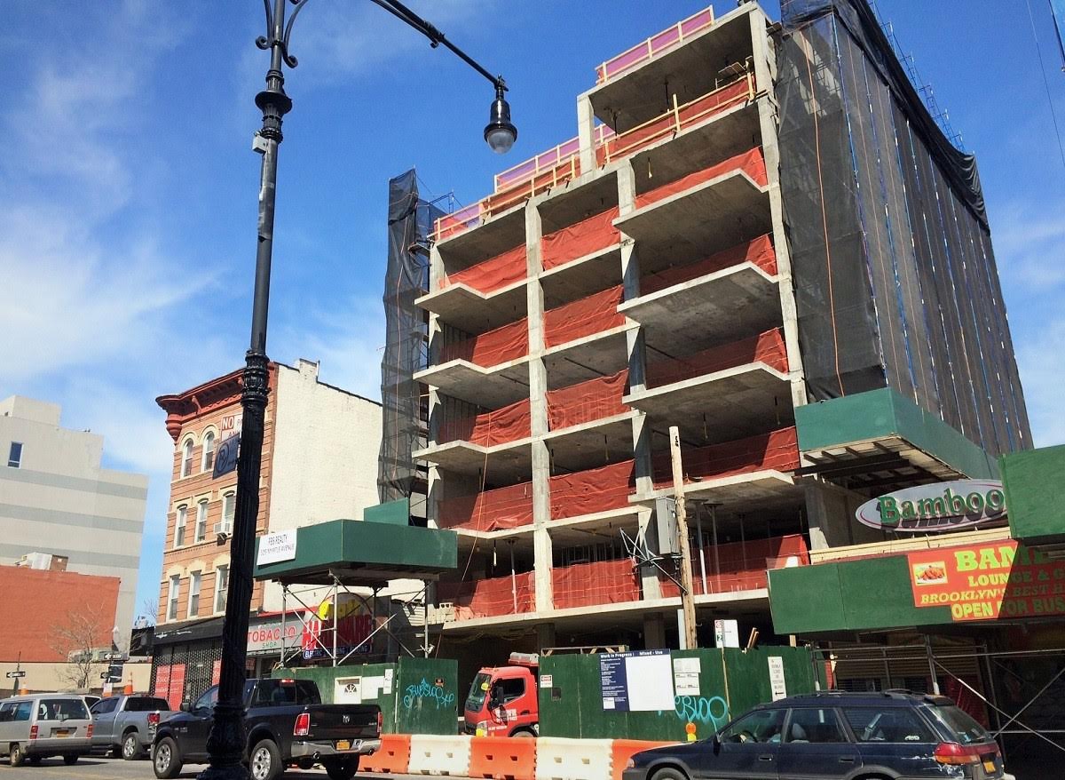Seven-Story, Eight-Unit Mixed-Use Building Filed at 1010 Fulton Street, Clinton Hill
Midtown South-based Mike Shamash has filed applications for a seven-story, eight-unit mixed-use building at 1010 Fulton Street, in southern Clinton Hill, located two blocks from the Franklin Avenue stop on the C train and Franklin Avenue Shuttle. The structure will encompass 11,000 square feet, of which 1,665 square feet will be designated to ground-floor retail. Beginning on the second floor, the residential units should average 815 square feet, which means rental apartments are likely in the works. Three of the apartments will be duplexes. Long Island-based Shahriar Afshari is the applicant of record. The 20.5-foot-wide, 2,091-square-foot lot is currently vacant.

