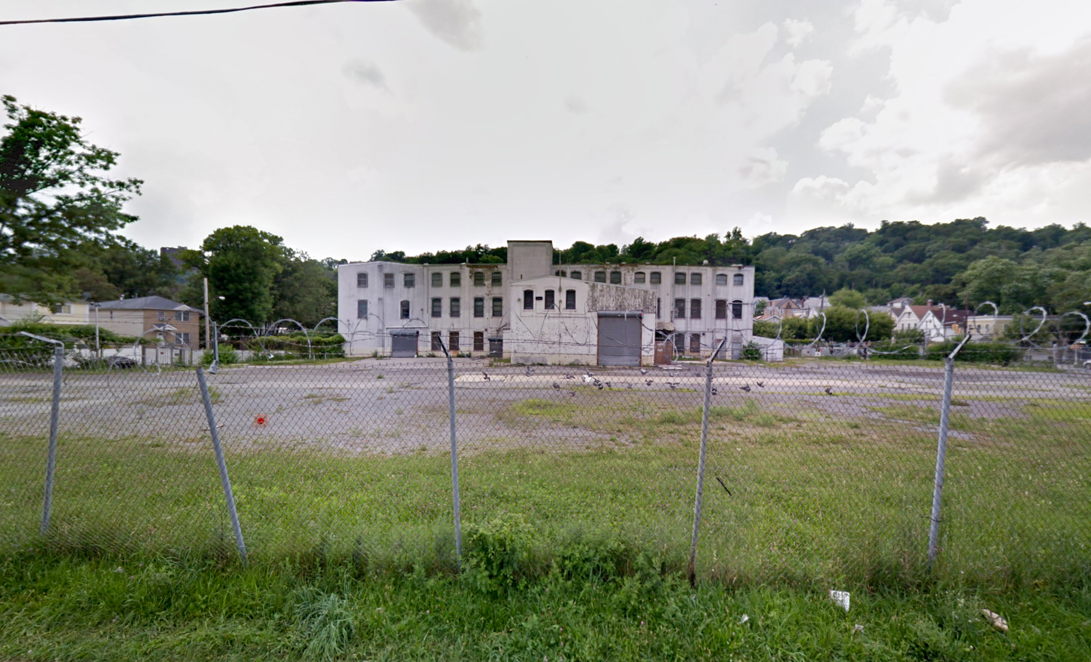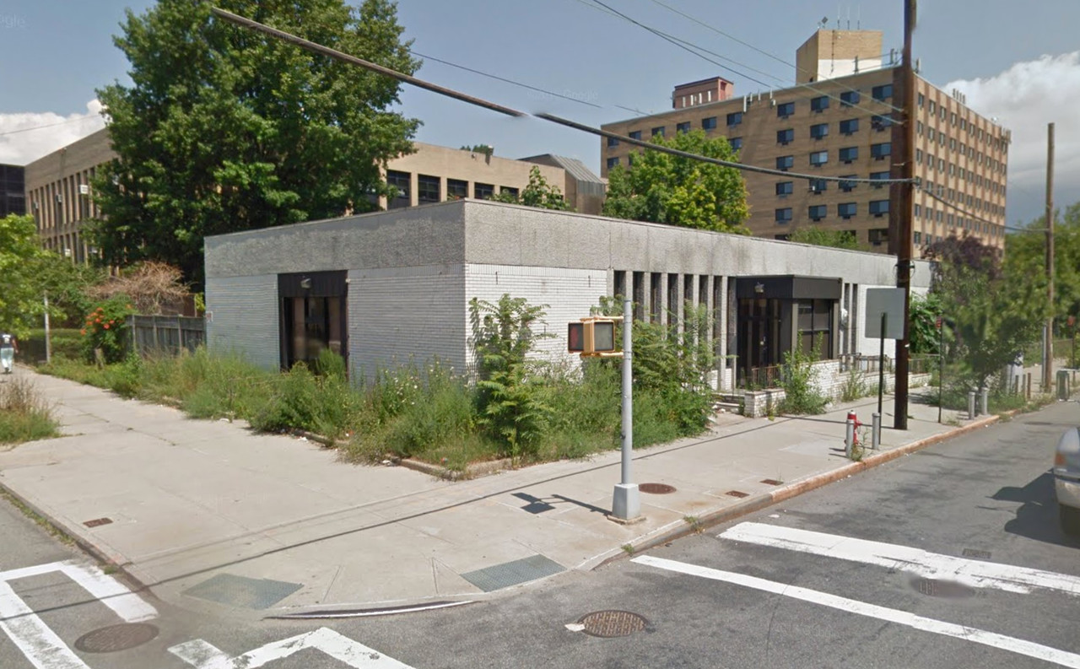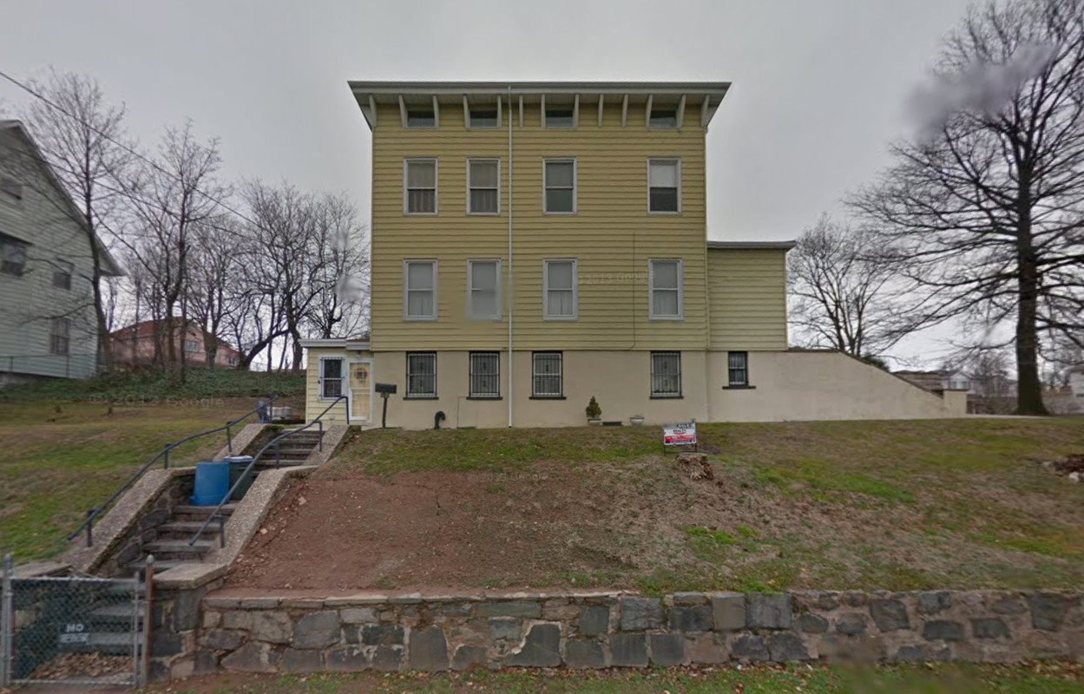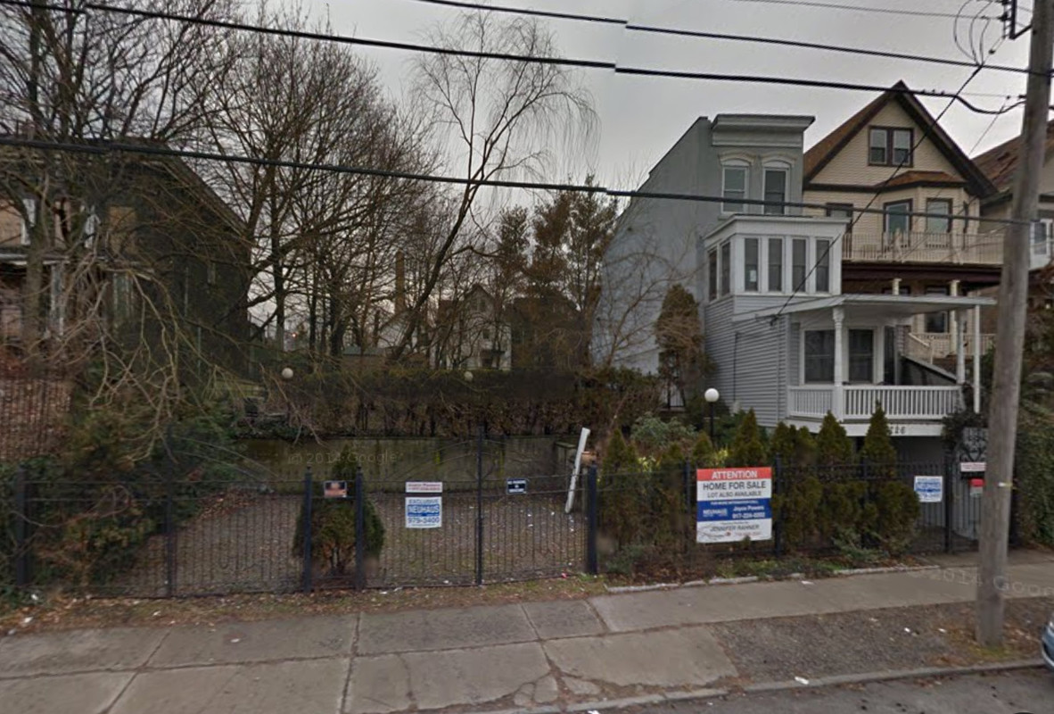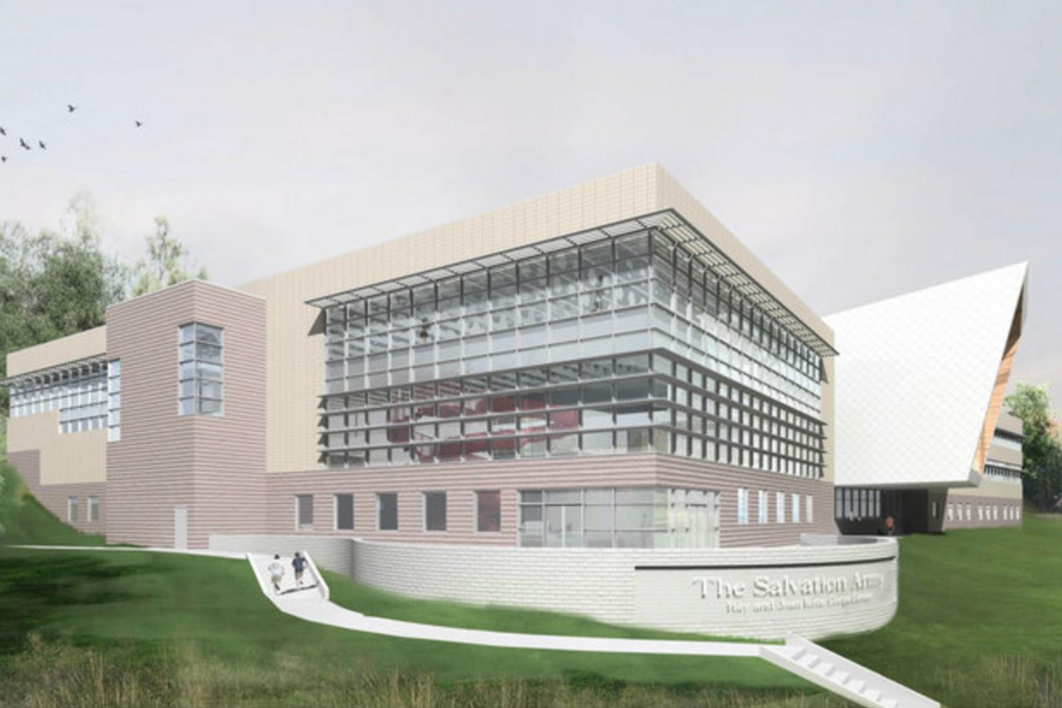Staten Island-based Forest Side Properties has filed applications for a four-story, three-unit residential building at 730 Bay Street, in Clifton, along Staten Island’s North Shore. The structure will measure 4,729 square feet, which means its full-floor units should average a spacious 1,576 square feet apiece, indicative of condominiums. Amenities include five off-street parking spots and a roof deck. David L. Businelli’s Staten Island-based Studio 16 Architecture is the architect of record. The 68-foot-wide, 8,252-square-foot assemblage consists of a vacant 54-foot-wide lot and the 12-foot-wide property at 726 Bay street, currently occupied by a four-story house. Demolition permits haven’t yet been filed. The site is located three blocks north of the neighborhood’s Staten Island Railway station.

