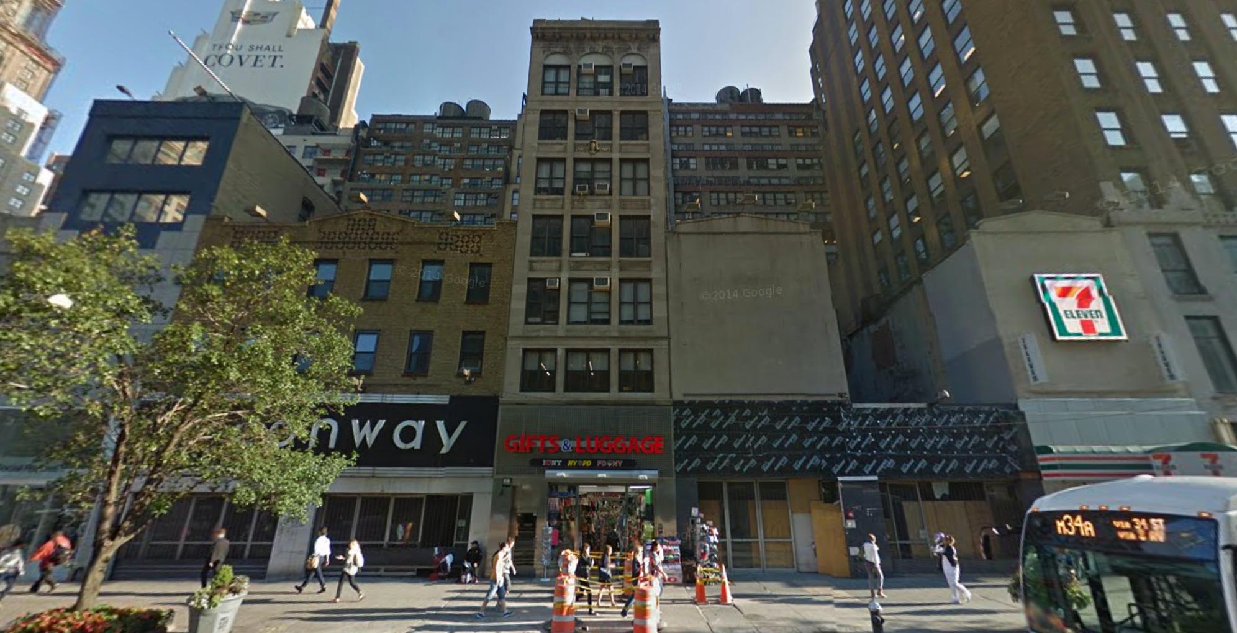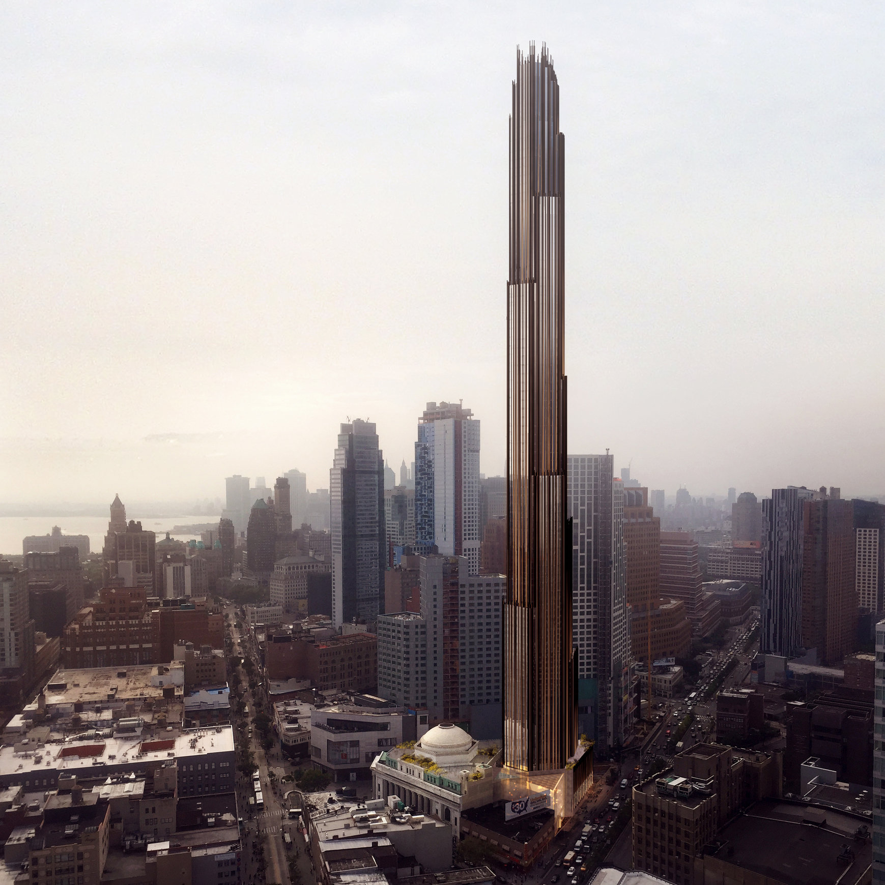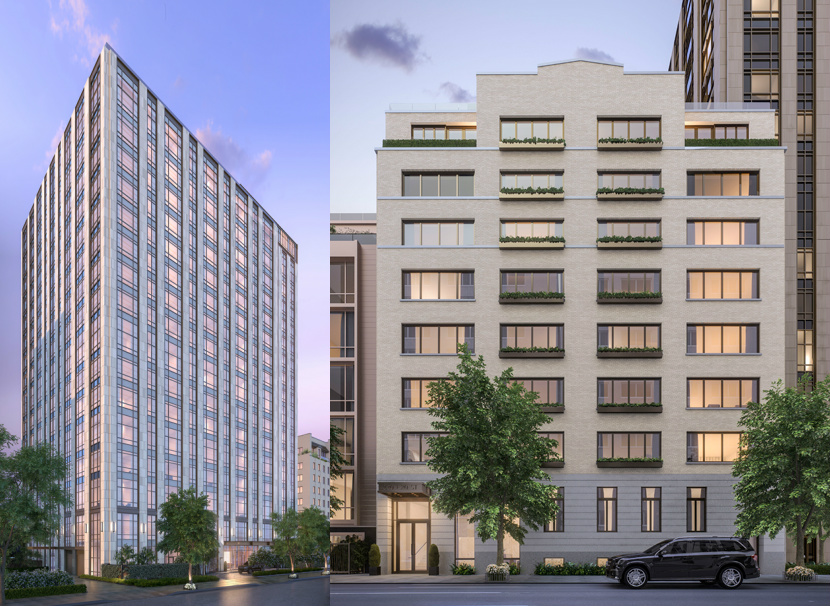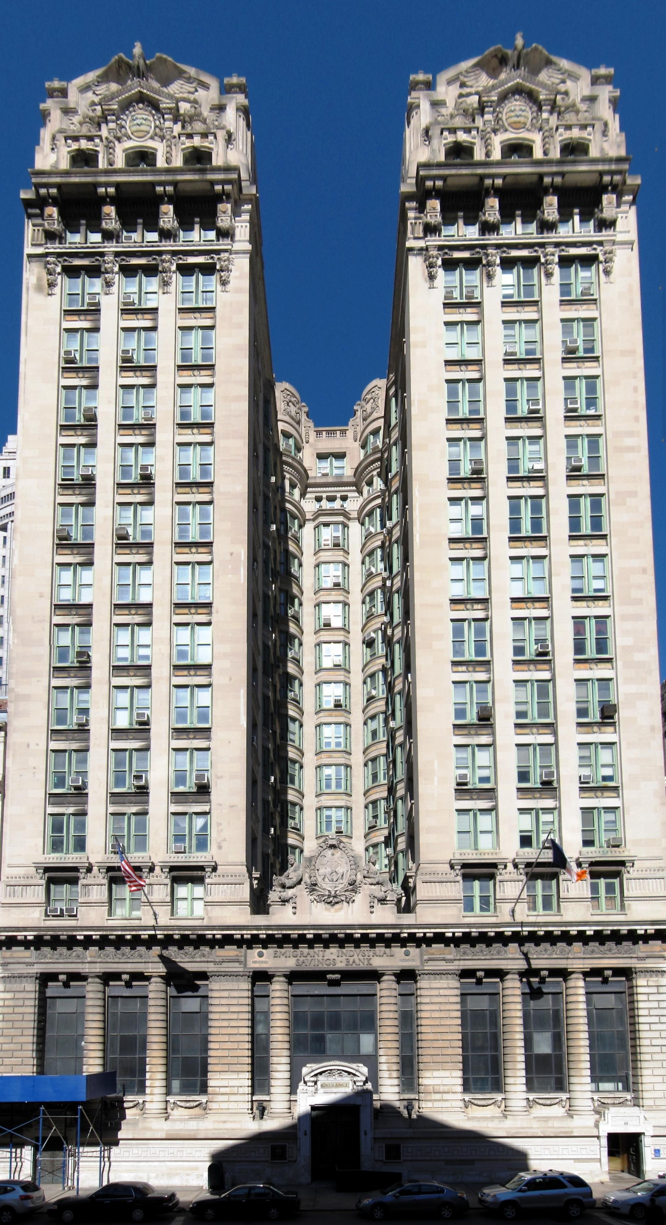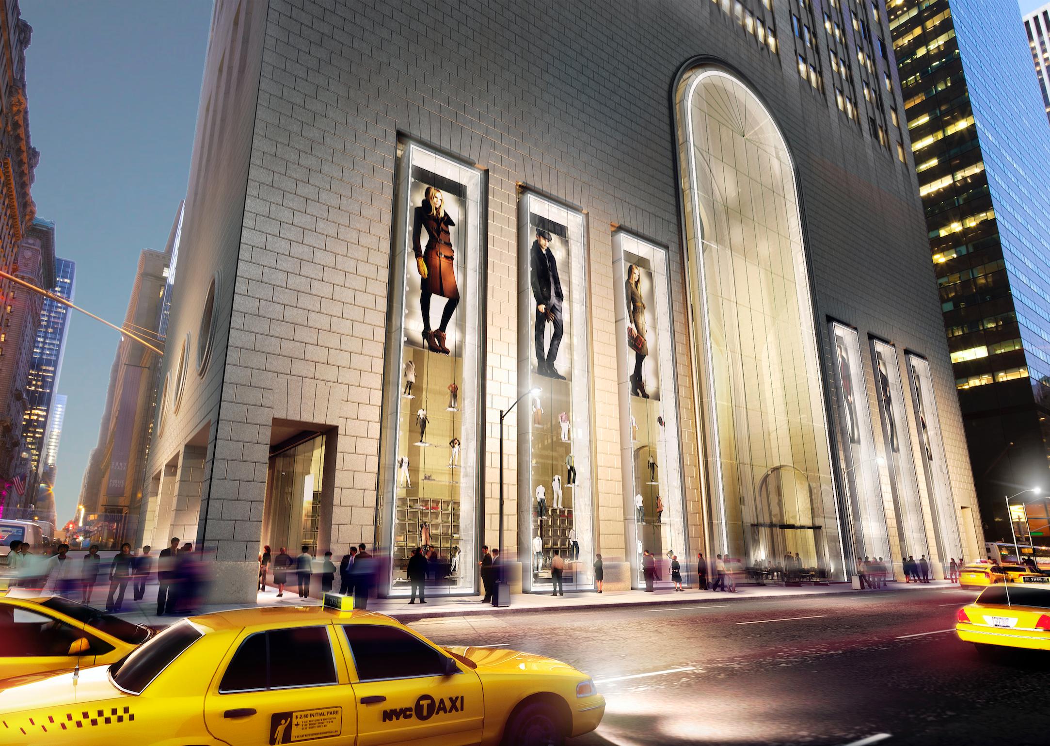32-Story, 300-Key Hotel and Retail Complex Filed at 255 West 34th Street, Garment District
In December of 2014, YIMBY revealed Cornell Realty Management’s plans for a 17-story, 180-key hotel at 245-247 West 34th Street, in Midtown’s Garment District. Those plans have since been discarded, as Cornell and Chetrit Group have divided up their 34th Street assemblage into two separate ownerships. Earlier this year, Cornell announced plans to build a four-story retail complex at 257-263 West 34th Street, and now Chetrit has filed applications for a 32-story, 300-key hotel building at 243-255 West 34th Street. The new building will encompass 155,594 square feet, of which 122,426 square feet will be used as commercial space.

