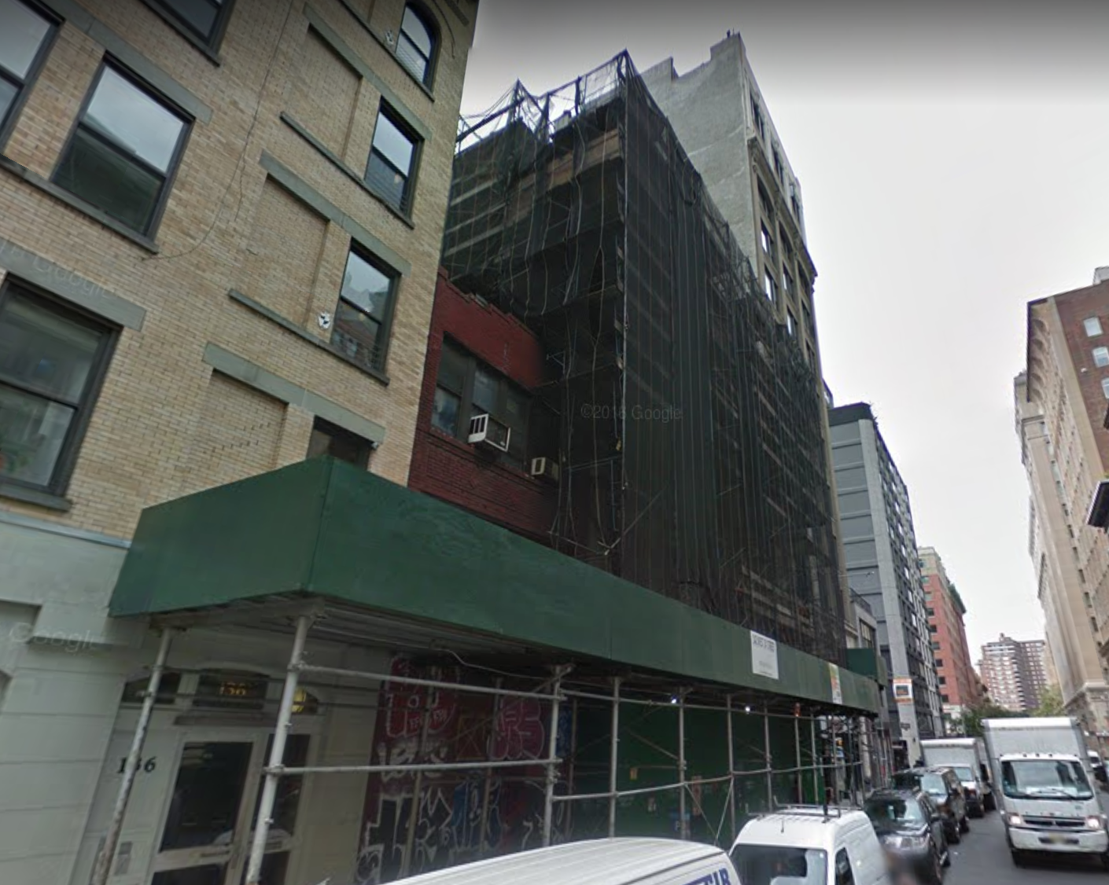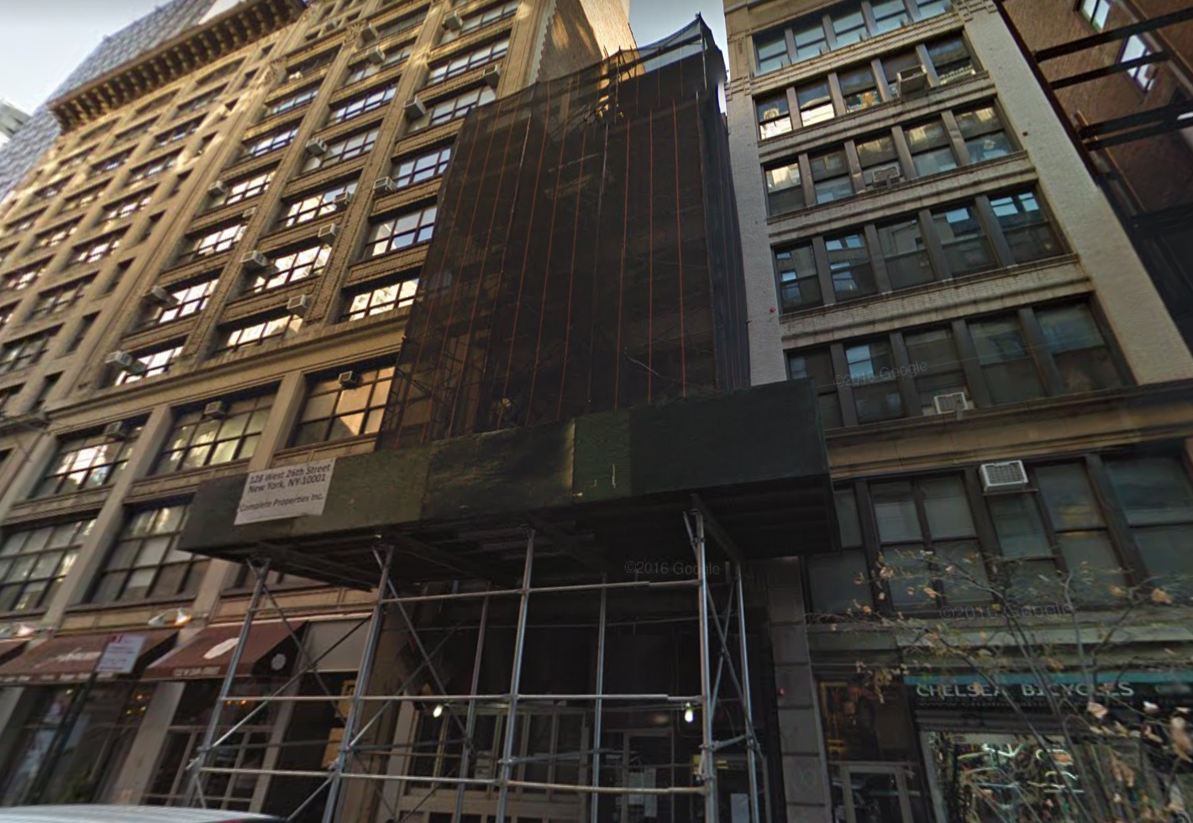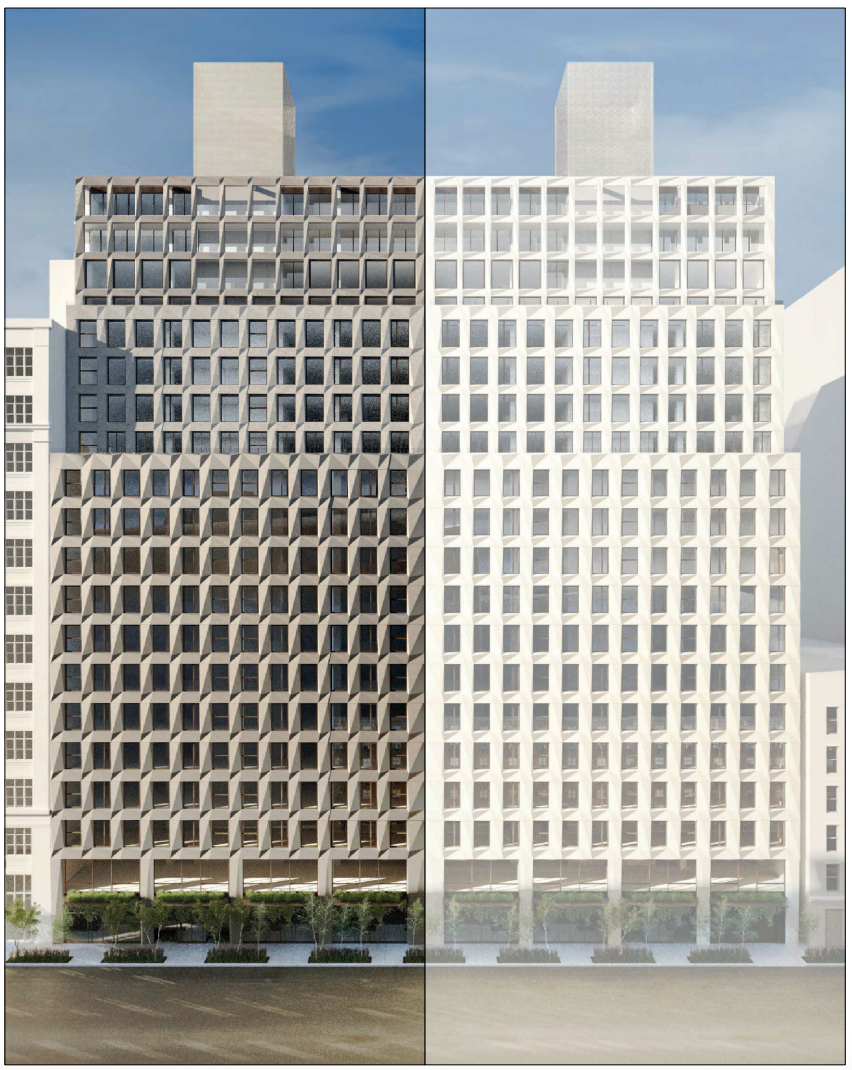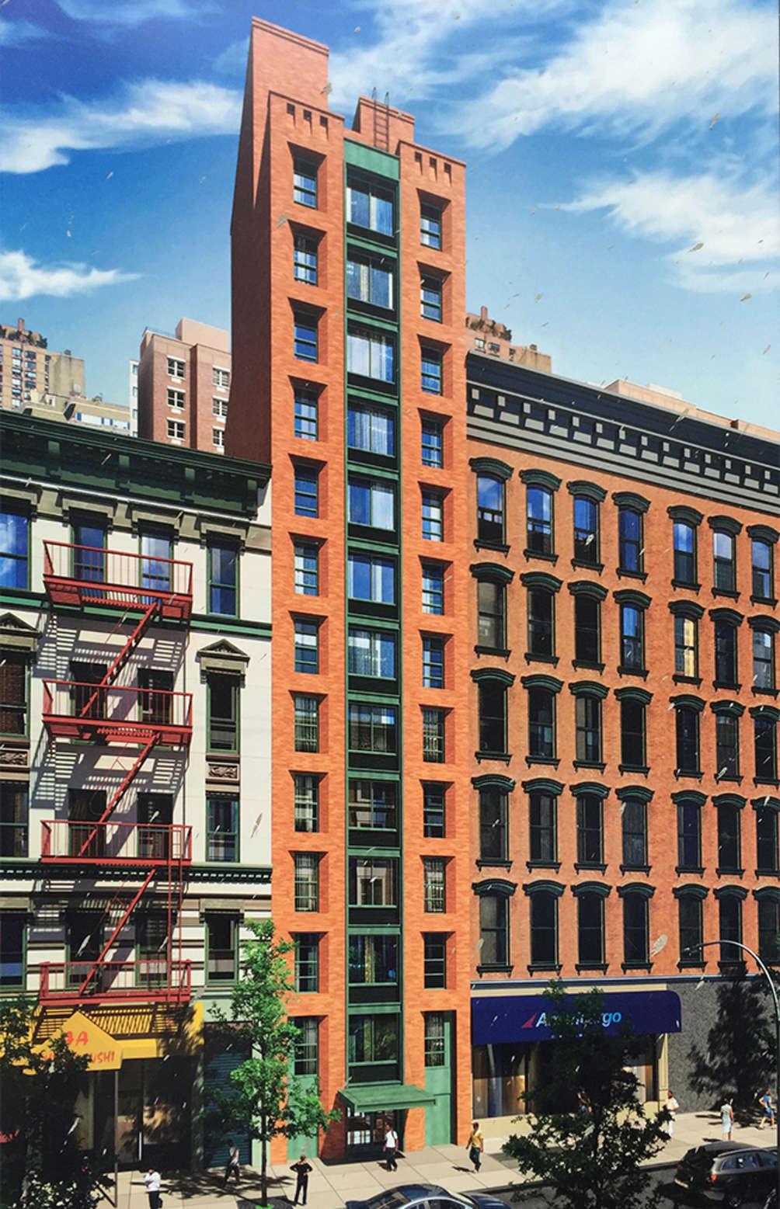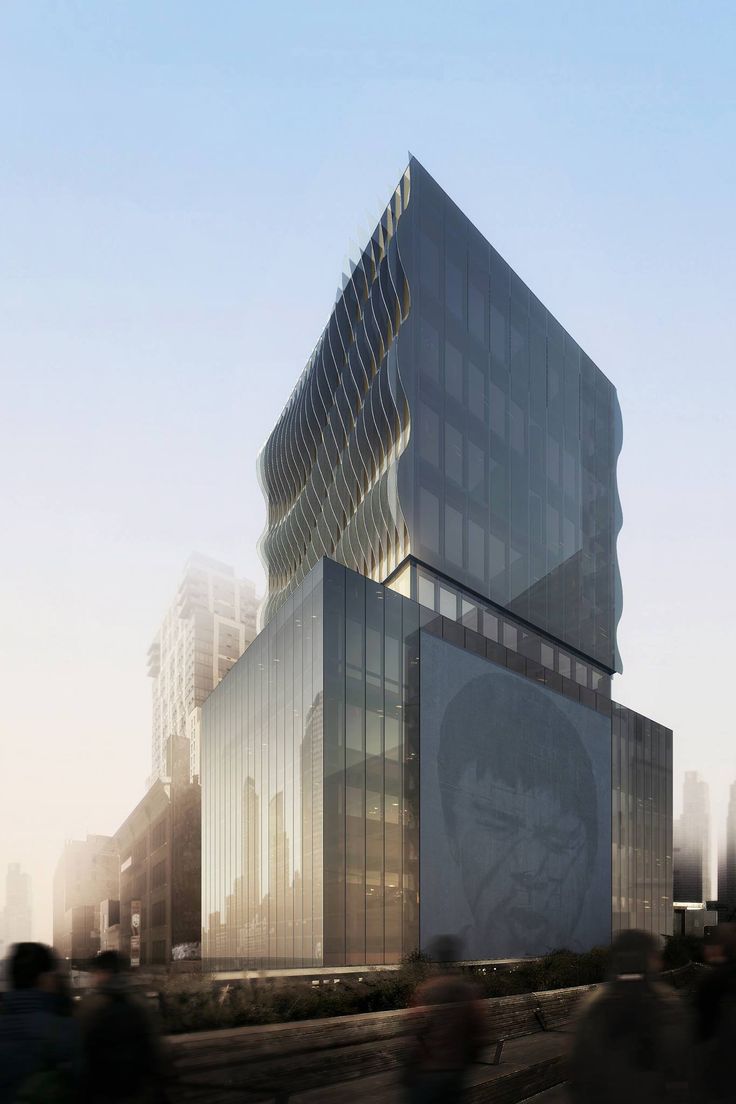Permits Filed for 45-Story Hotel at 140 West 24th Street, Chelsea
Chelsea’s hotel boom has been gobbling up whatever under-built properties remain in the neighborhood, and now that is happening at 140 West 24th Street, between Sixth and Seventh Avenues, where new building applications were filed yesterday. Sam Chang is developing a new 45-story and 416-foot-tall tower on the property, which is naturally going to be designed by neighborhood go-to, Gene Kaufman.

