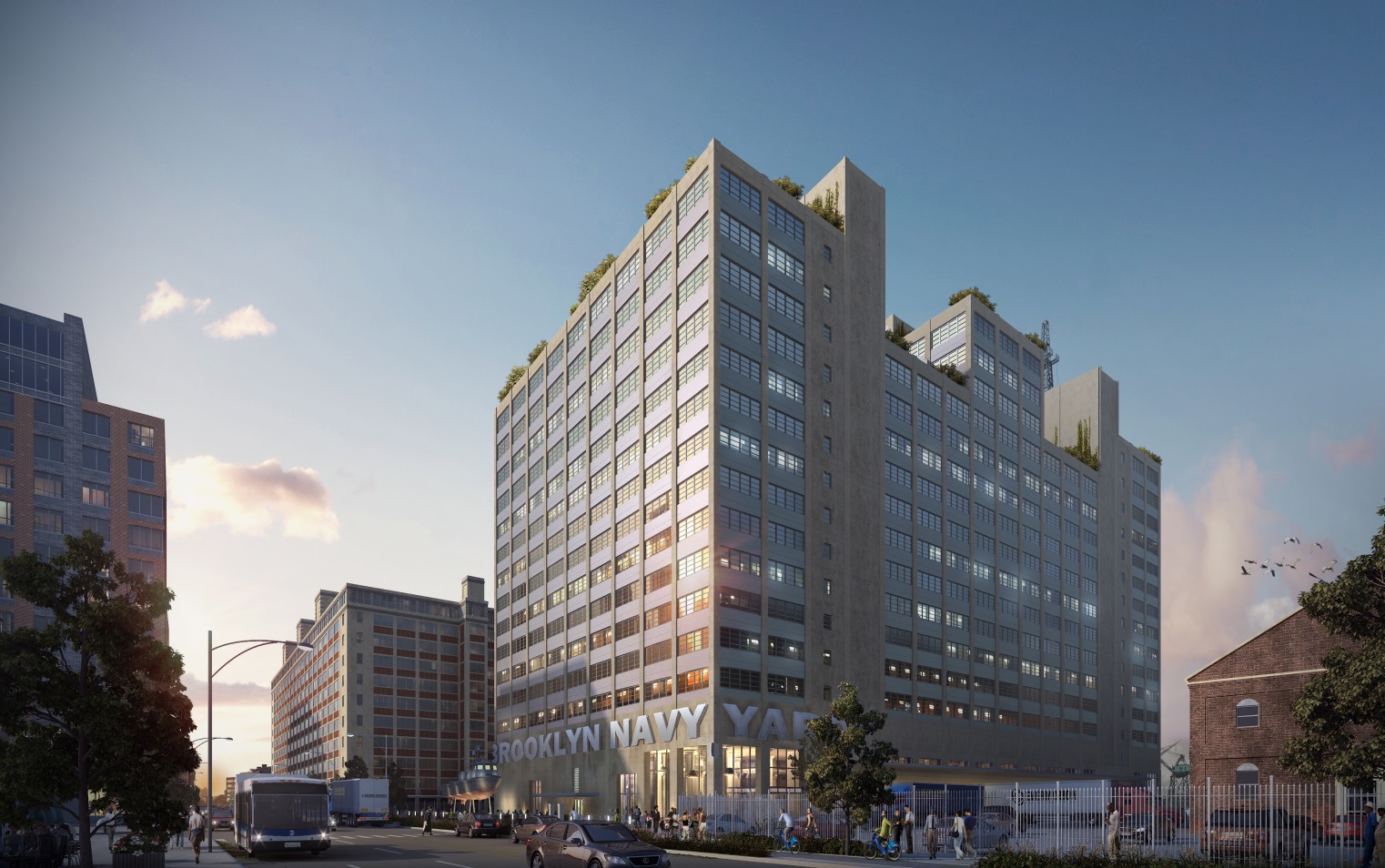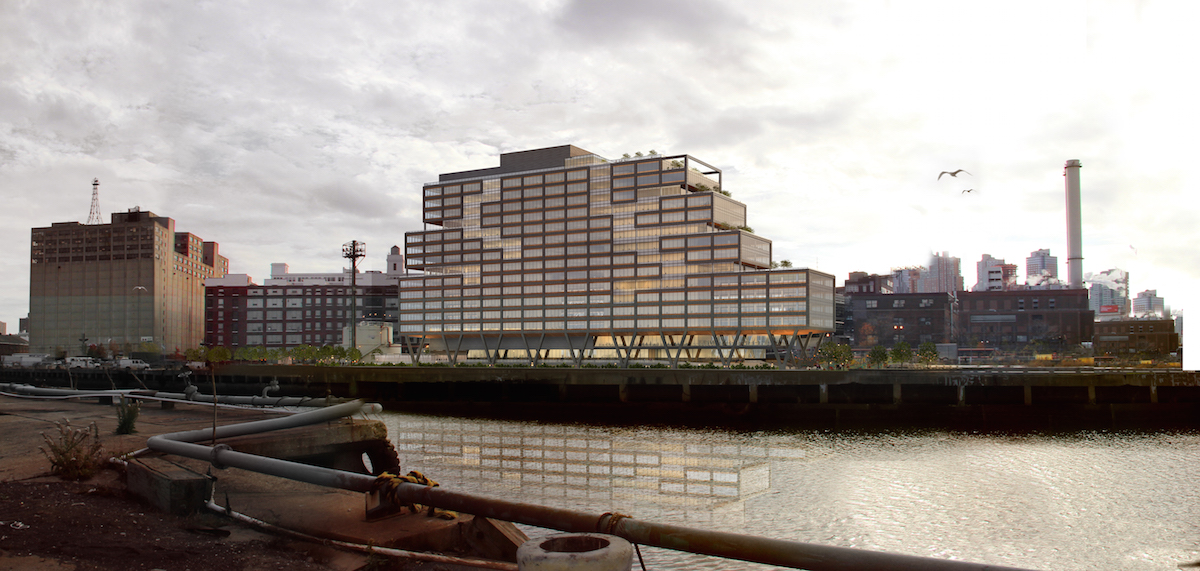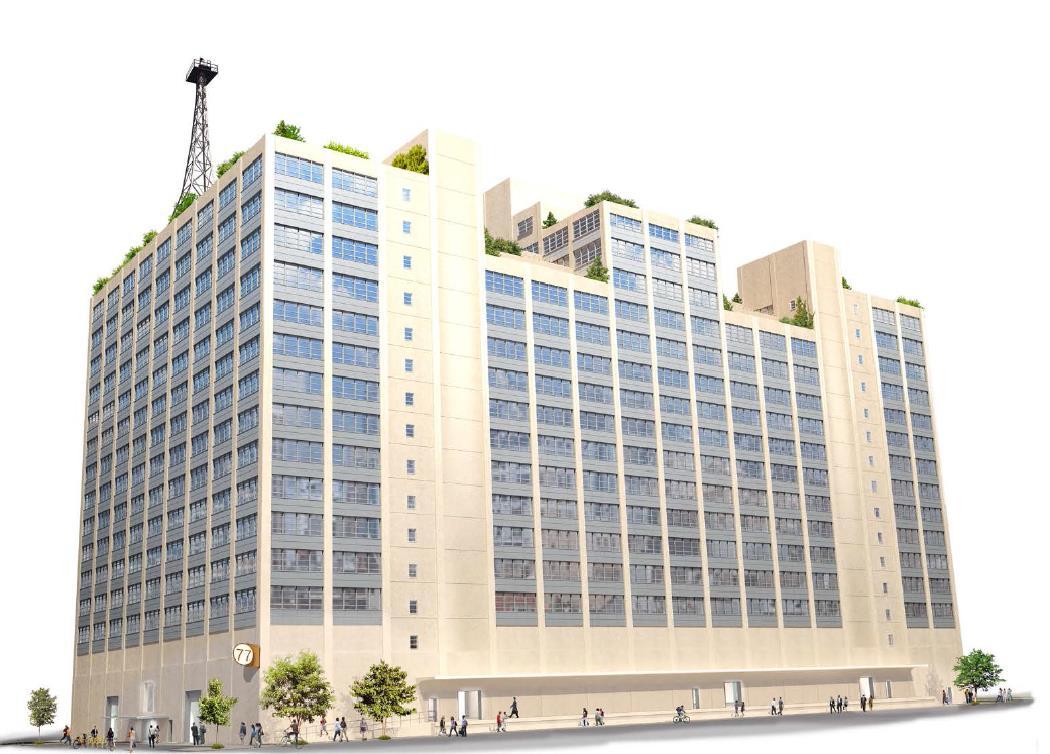Commercial Renovation Underway At Brooklyn Navy Yard’s 16-Story, One-Million Square-Foot Building 77
Back in July, details were revealed of the planned renovation of Brooklyn Navy Yard’s Building 77 — a 16-story, one million-square-foot industrial building — and now Brownstoner reports work is well underway. Retail space is planned on the ground floor, along with a 60,000 square-foot public food hall, and the floors above will be leased to commercial and manufacturing tenants. Beyer Blinder Belle and Marvel Architects are designing the city-funded project, which is expected to open for business in the second half of 2016.



