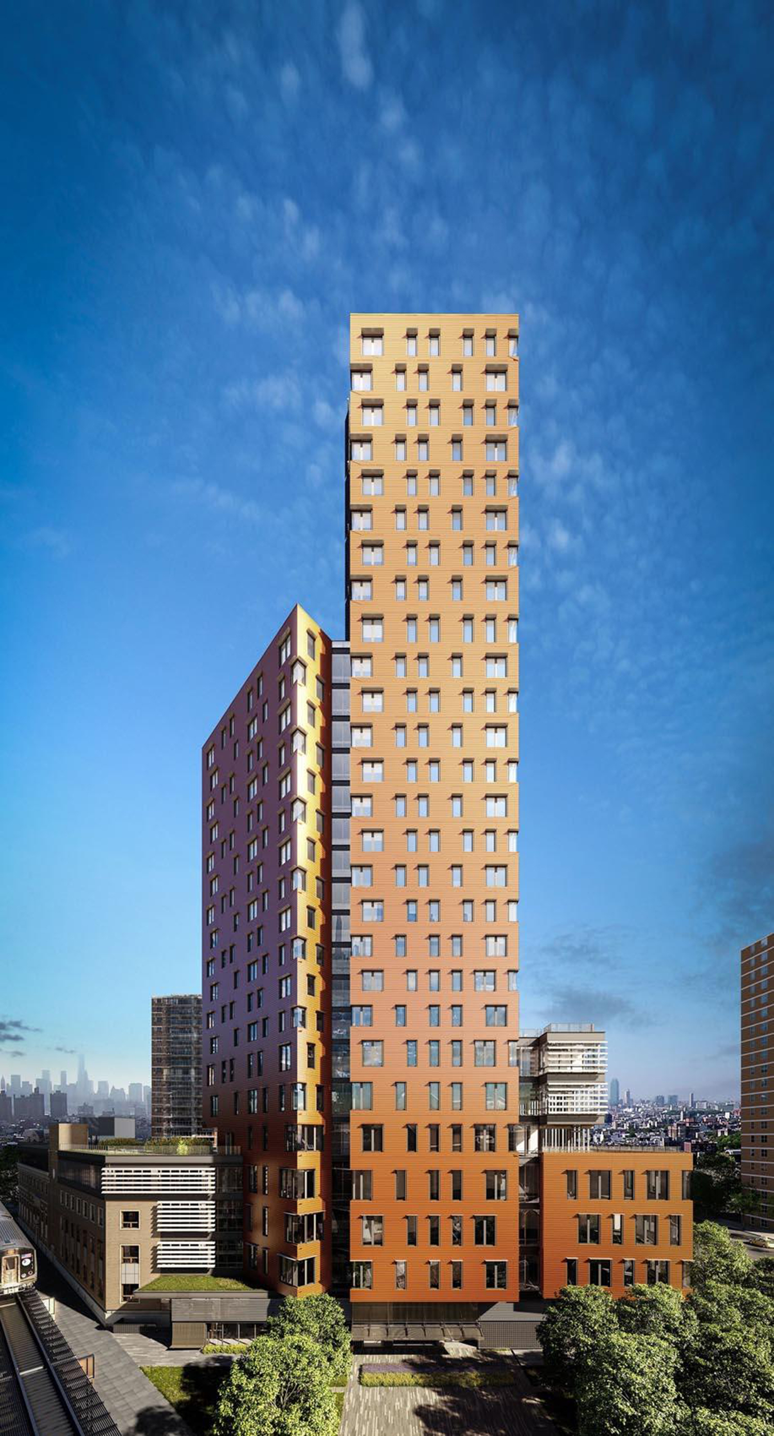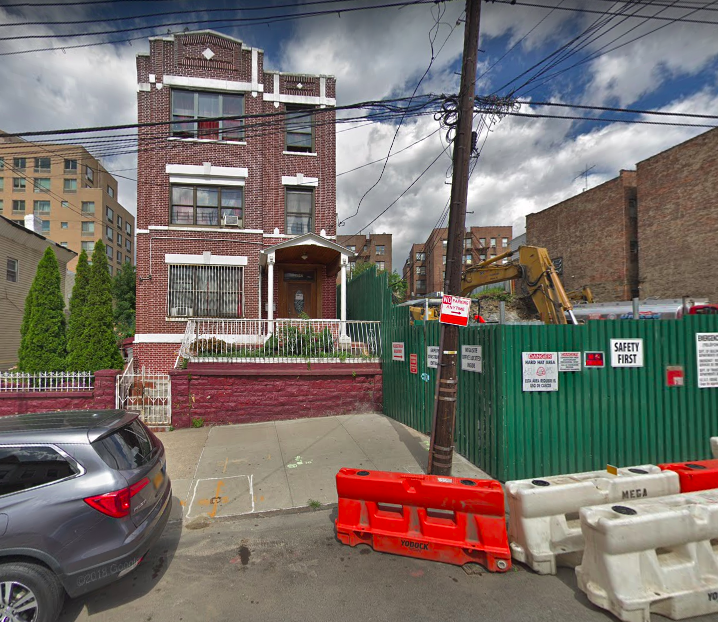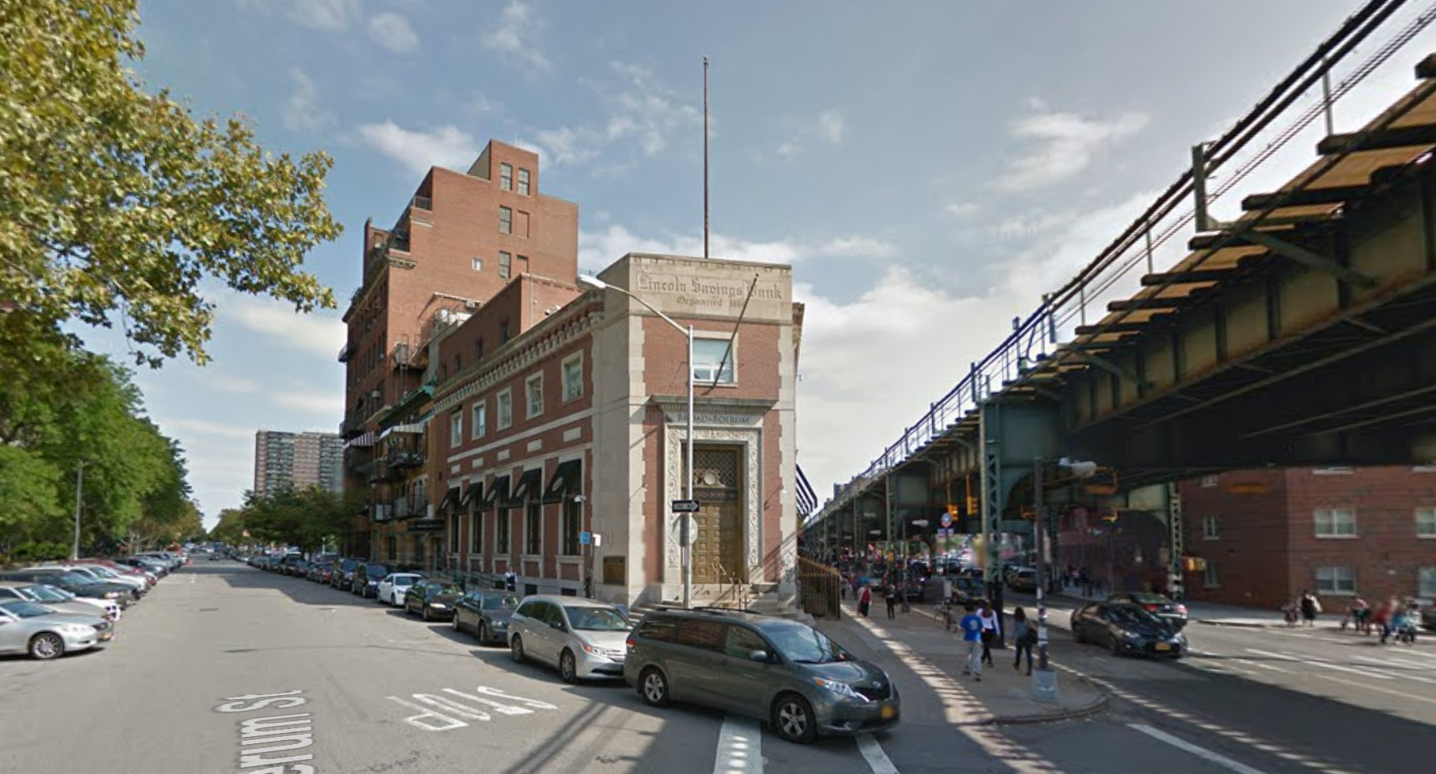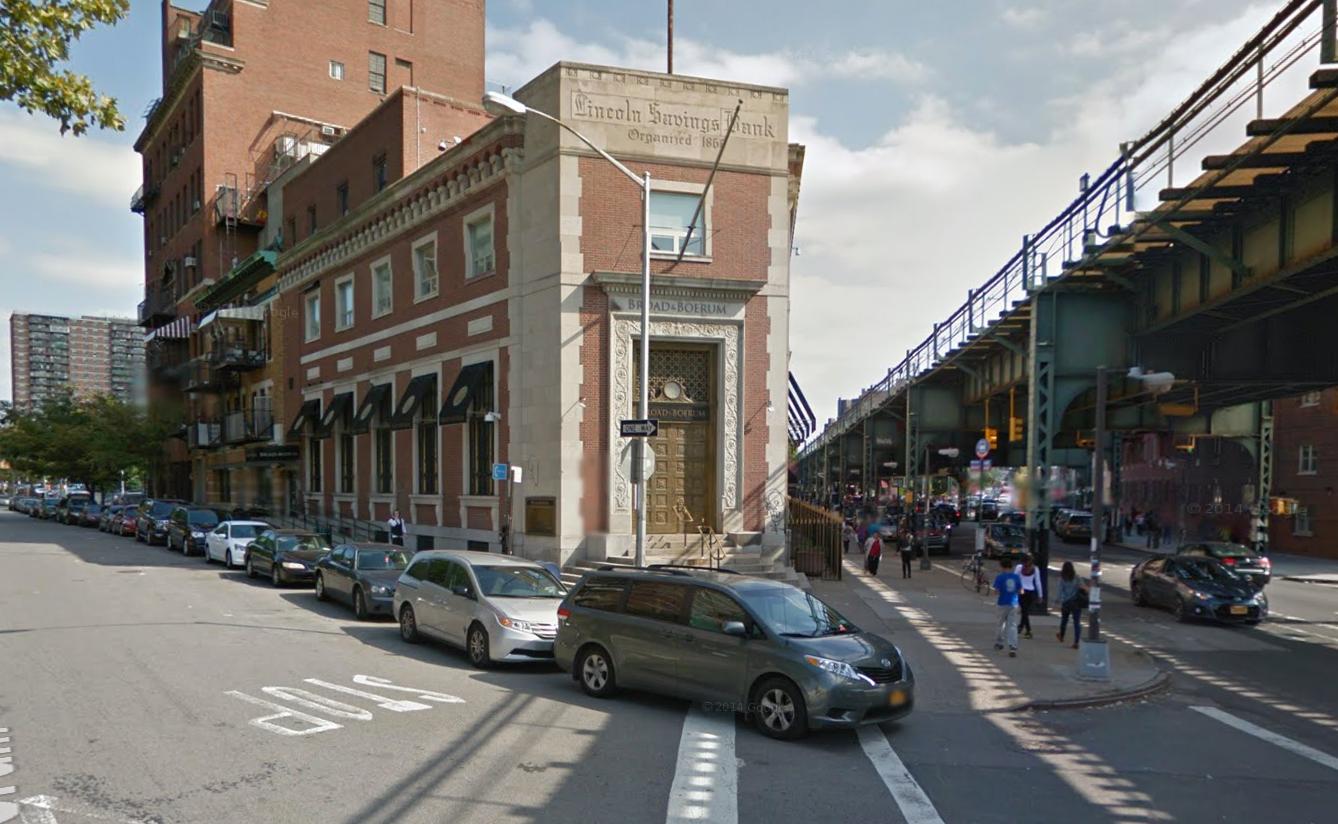YIMBY Checks in on 545 Broadway in Williamsburg, Brooklyn
YIMBY went to visit 545 Broadway in Williamsburg, Brooklyn, the site of a proposed 400,000-square-foot mixed-use building from Blesso Properties. Designed by Garrison Architects, the structure is planned to yield 100 residential units, commercial space, and a 15,000-square-foot roof deck. The developer purchased the property for $32.8 million five years ago, and it was last reported that the 27-story project will also utilize 190,000 square feet of air rights.





