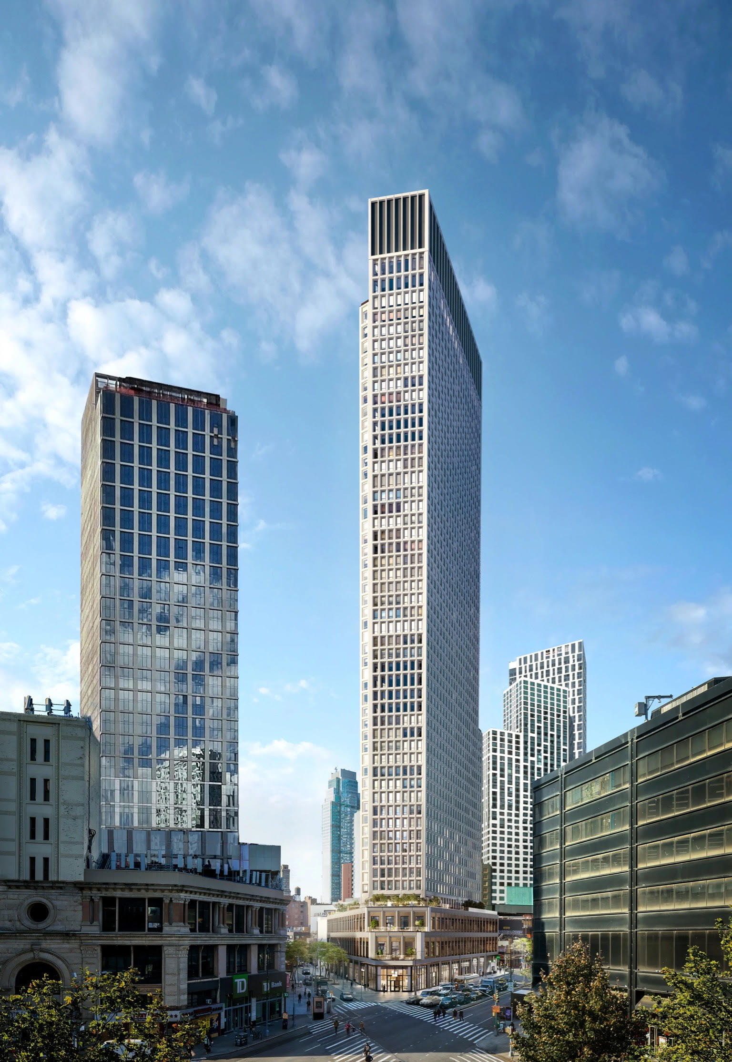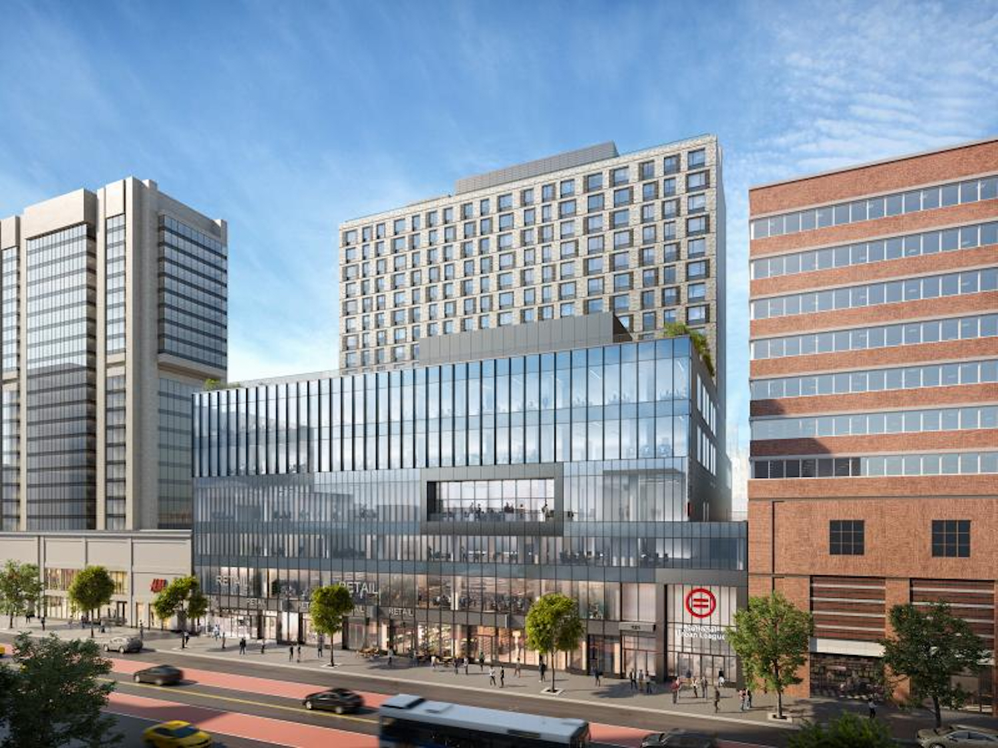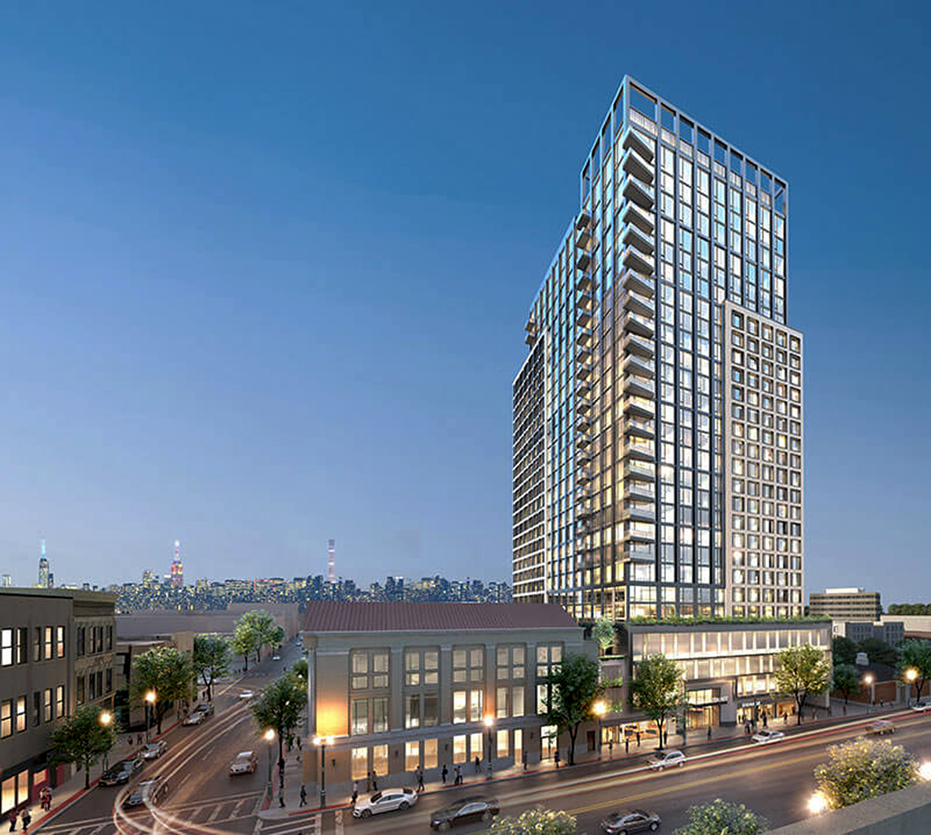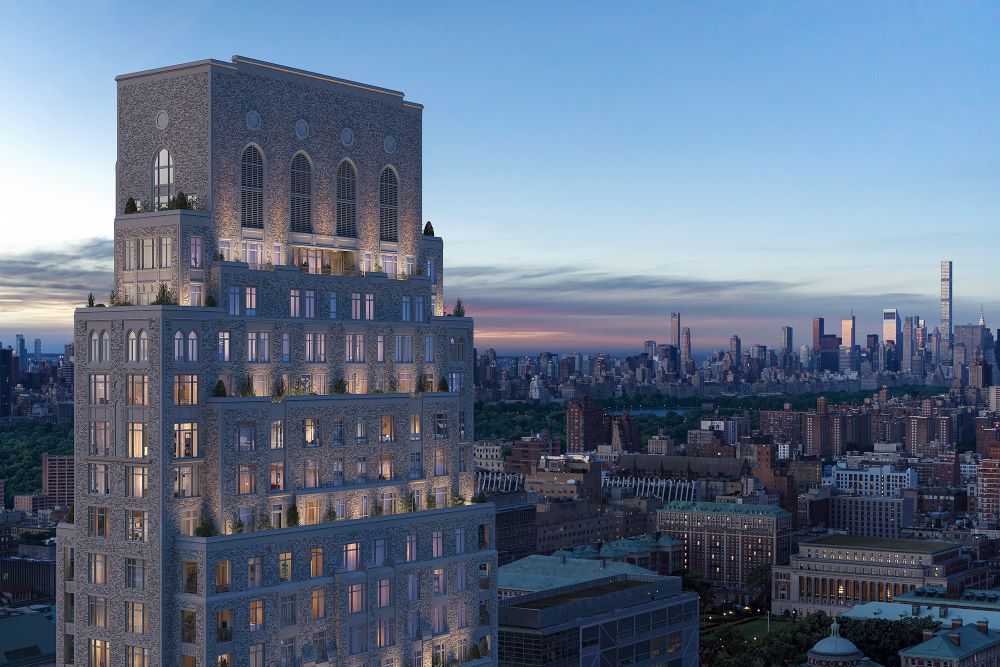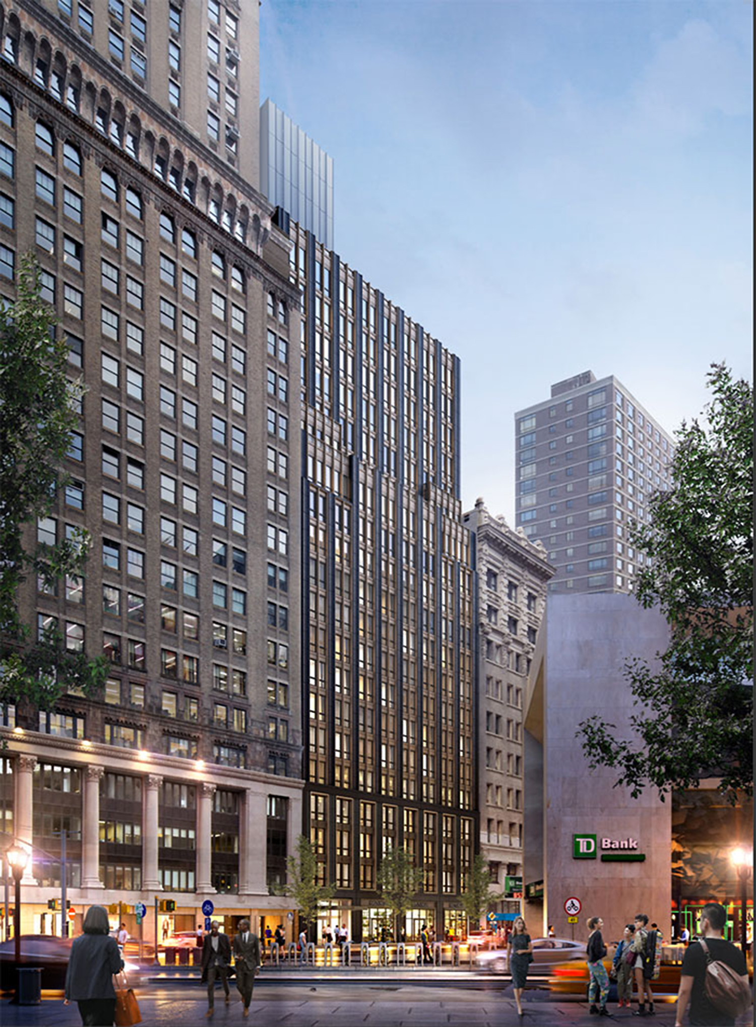Excavation, Pilings Continue for The Brook at 589 Fulton Street in Downtown Brooklyn
Excavation and piling work is continuing for The Brook, a 51-story residential skyscraper at 589 Fulton Street in Downtown Brooklyn. Designed by Beyer Blinder Belle and developed by Witkoff and Apollo Global Management, the 600-foot-tall tower will yield 591 units with 30 percent reserved for affordable housing, as well as 30,000 square feet of retail space and a 12,000-square-foot cellar level. Bonetti Kozerski is the interior designer and Suffolk Construction is the general contractor for the property, which is bound by DeKalb Avenue to the north, Fulton Street to the south, Flatbush Avenue diagonally to the east, and Bond Street to the west.

