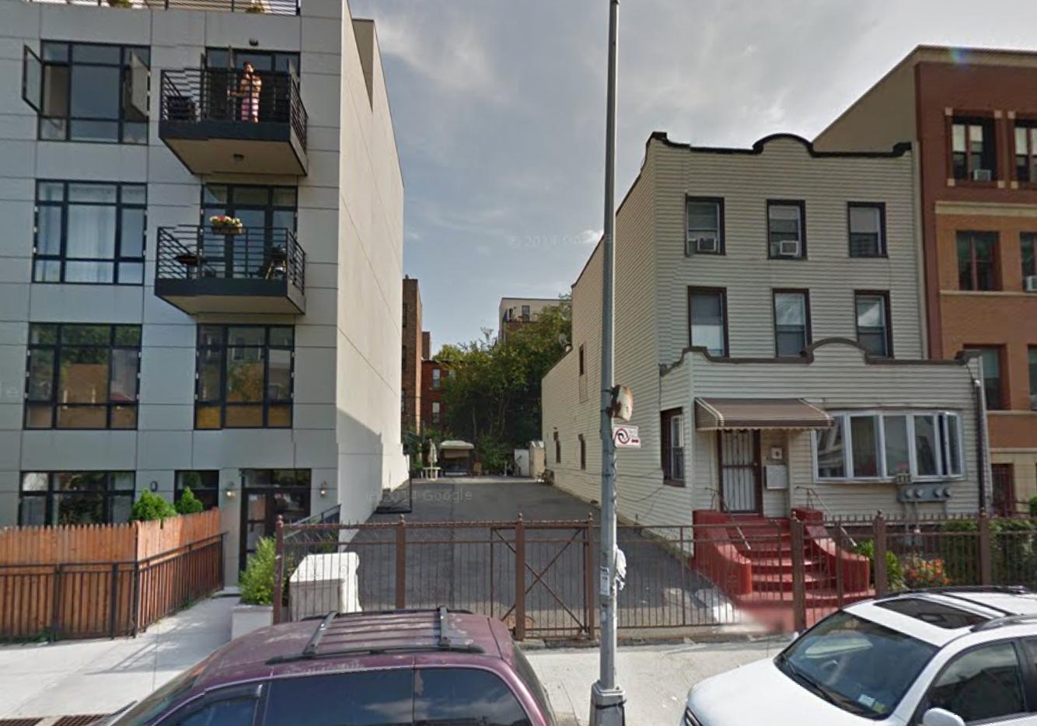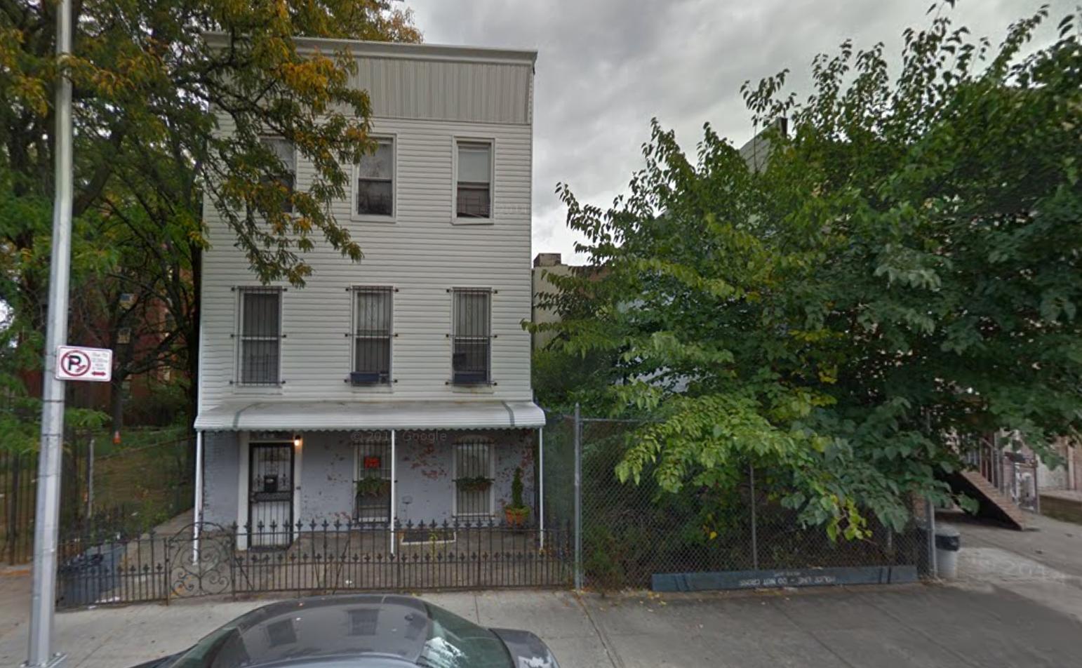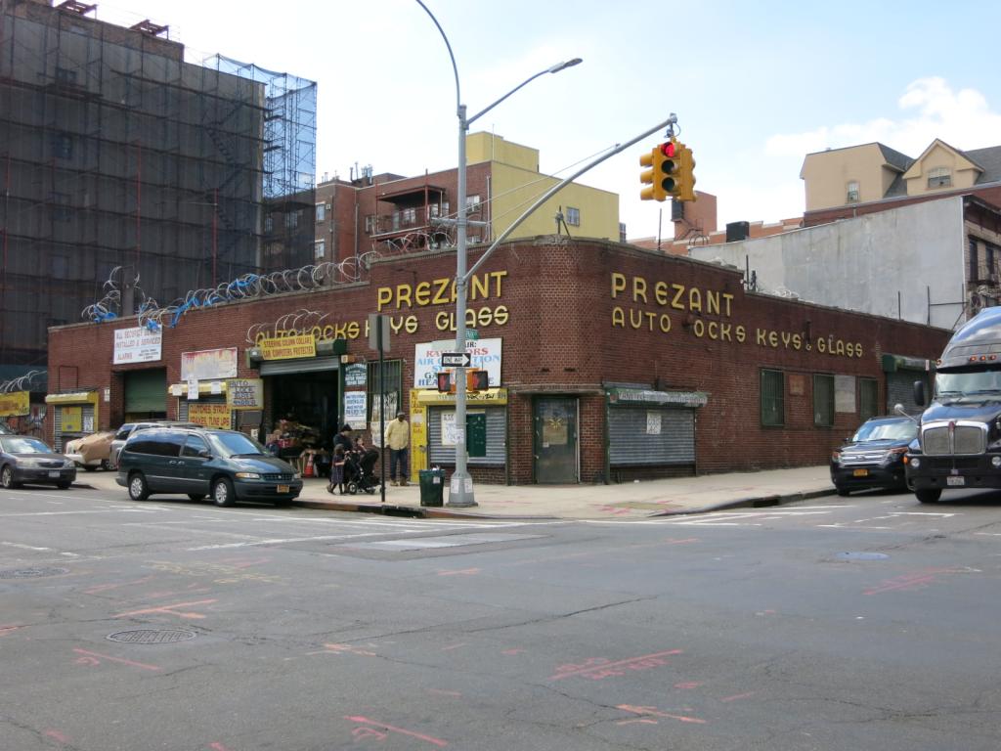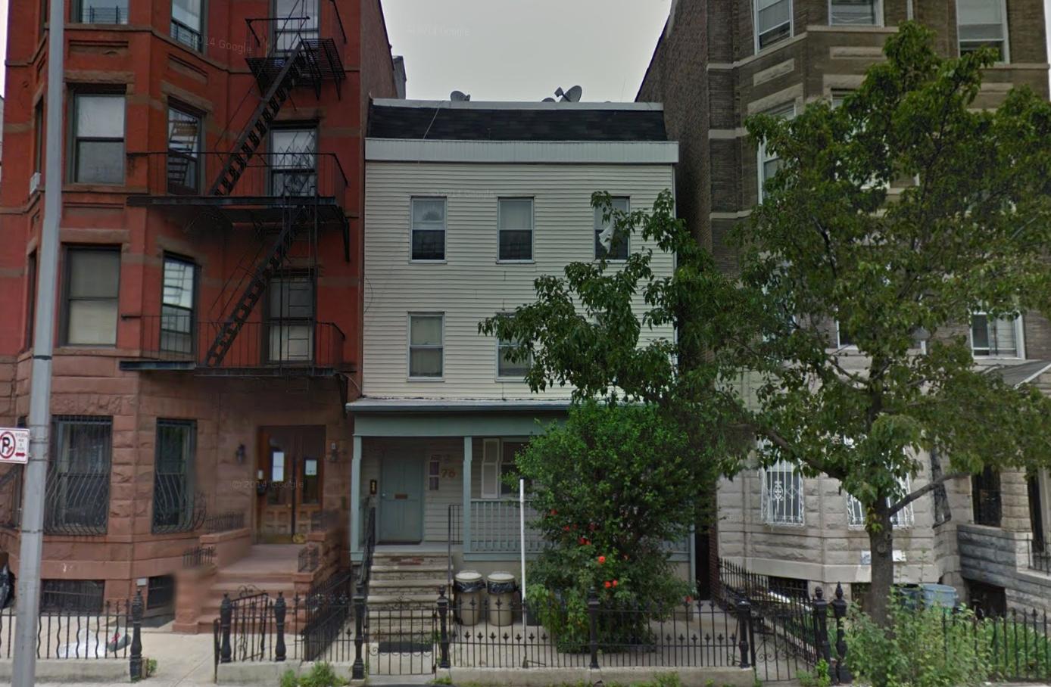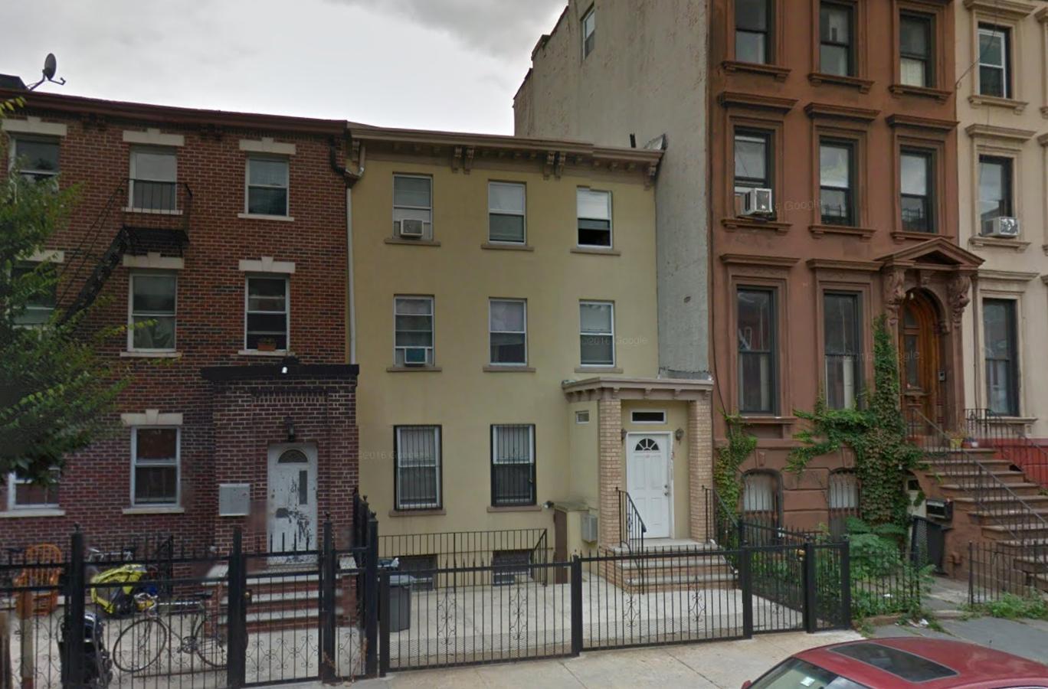Four-Story, Eight-Unit Residential Building Planned At 548 Lafayette Avenue, Bedford-Stuyvesant
An anonymous Brooklyn-based LLC has filed applications for a four-story, eight-unit residential building at 548 Lafayette Avenue, in western Bedford-Stuyvesant, located around the block from the Bedford-Nostrand Avs stop on the G train. The new structure will measure 8,456 square feet and its residential units should average a rental-sized 822 square feet apiece, indicative of rental apartments. There will be two units on each floor, and both apartments on the fourth floor will feature space in an upper penthouse level. Olabanji B. Awosika’s Jamaica-based Banji Awosika Architect is the architect of record. The lot, which has not yet been subdivided from an existing townhouse, is currently vacant.

