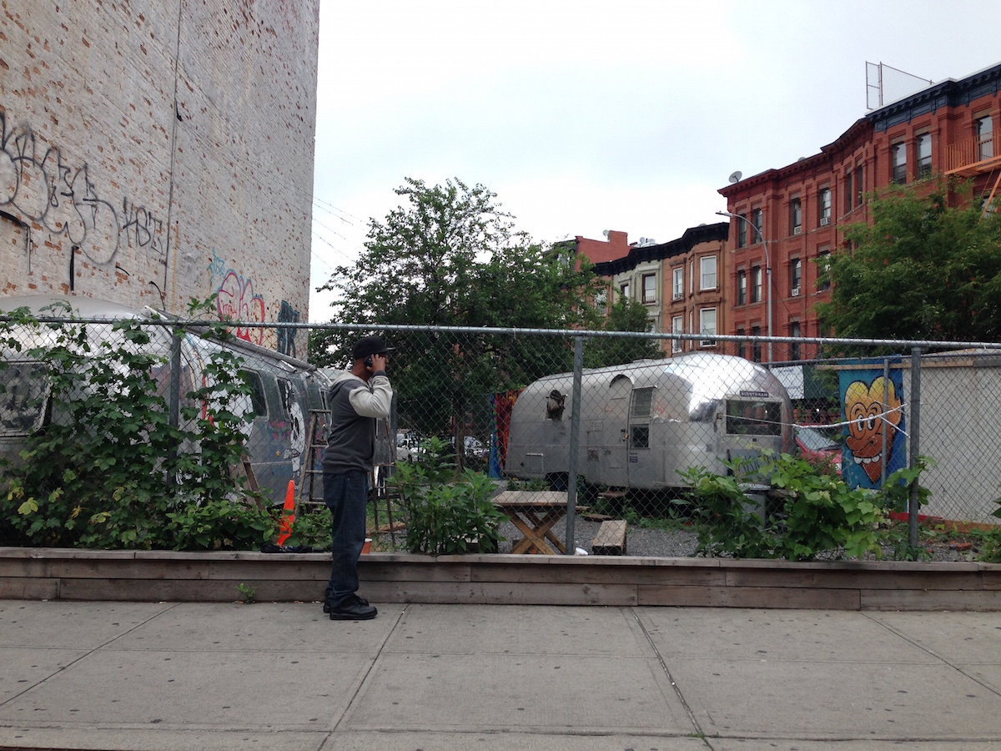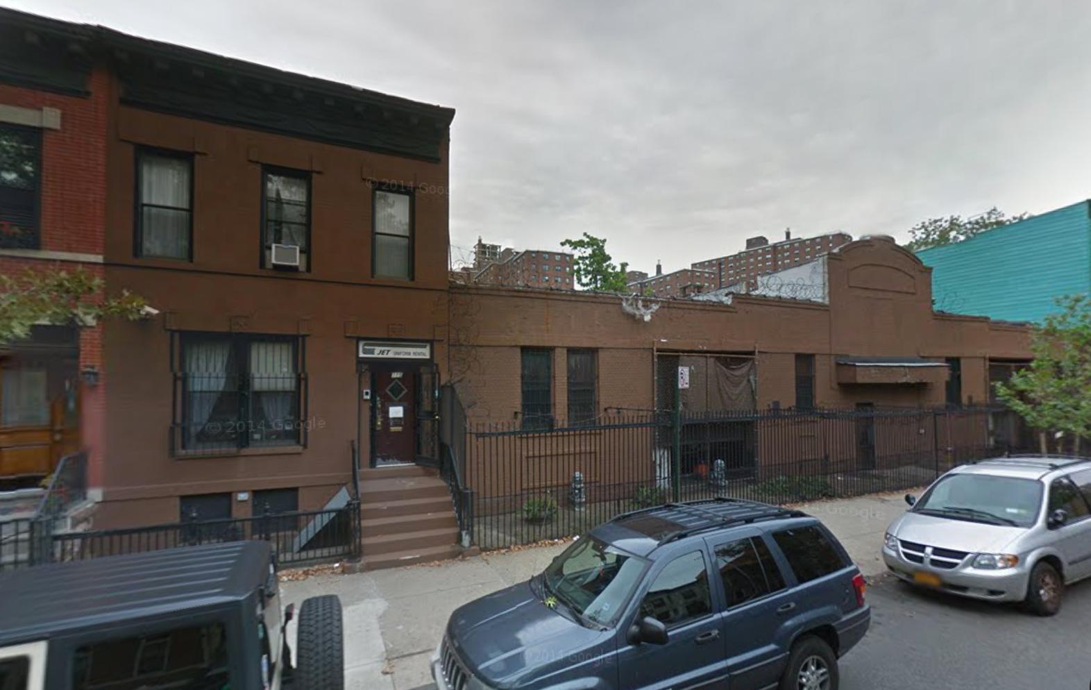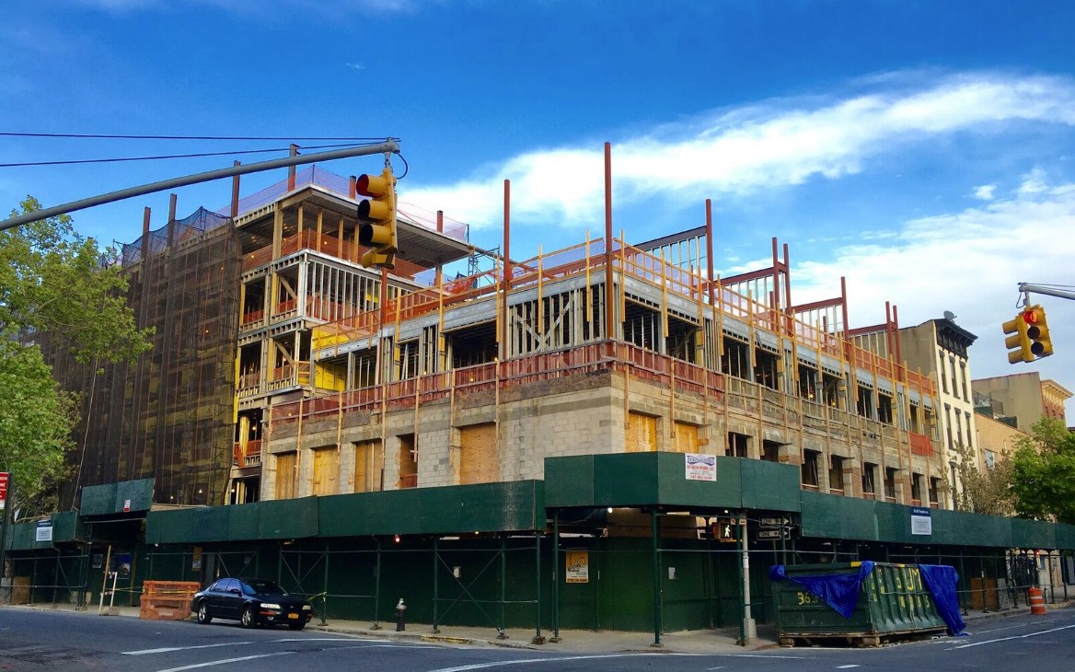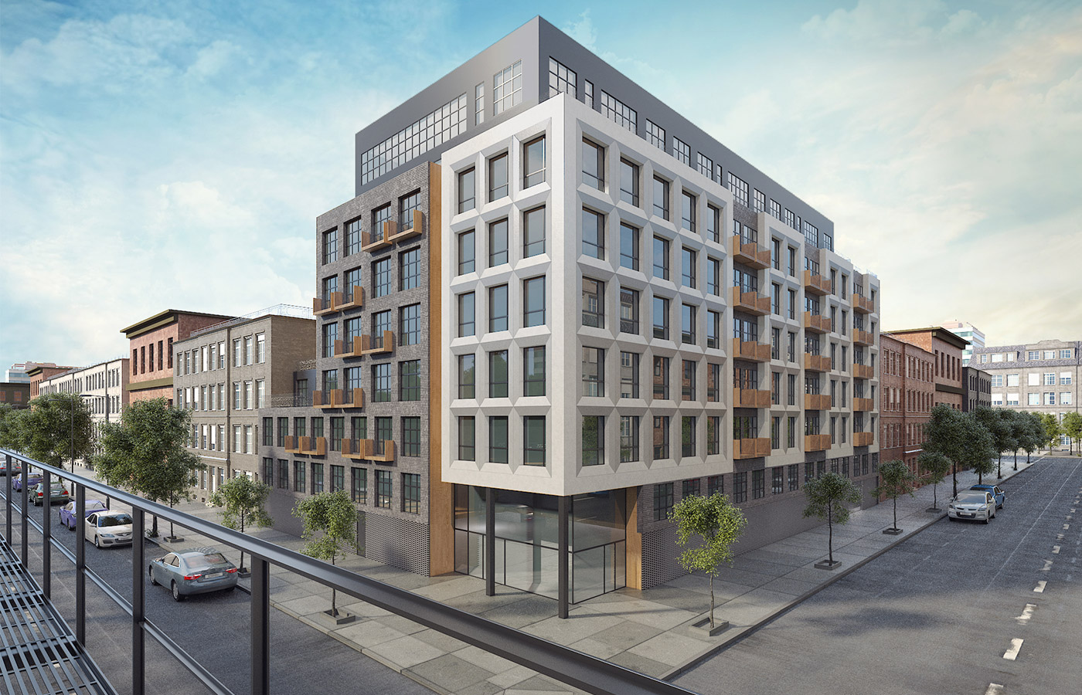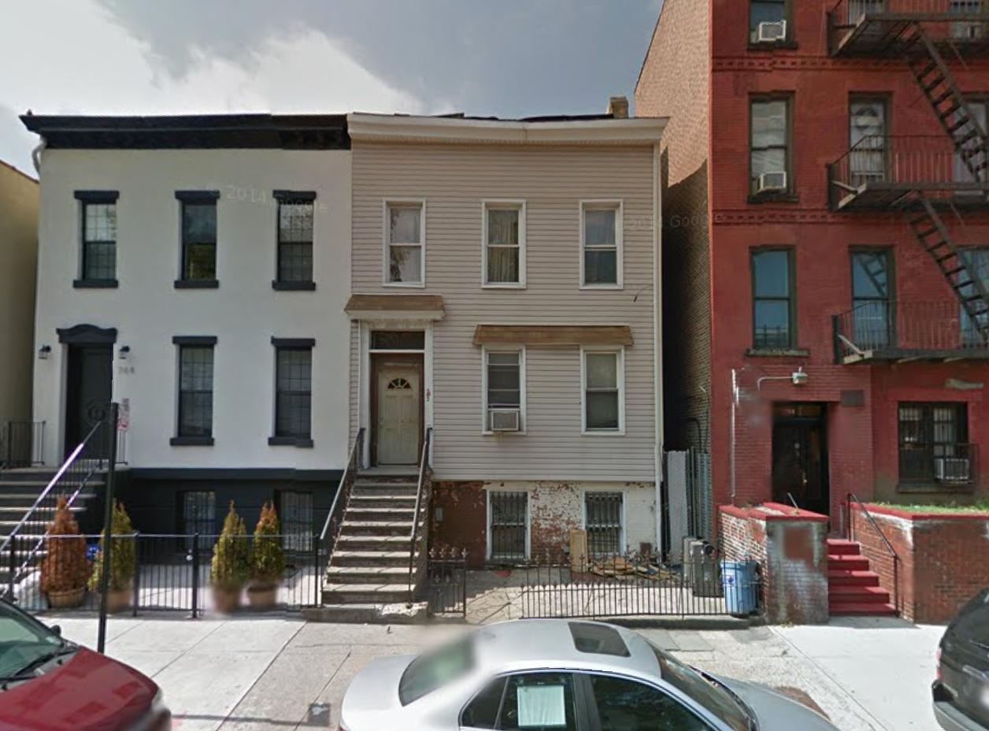Bawabeh Realty Holdings, with the Co-op School, are planning to redevelop the single-story retail building at 644 Gates Avenue, in the heart of Bedford-Stuyvesant, into a three-story, 30,000-square-foot school. The existing structure will be gut-renovated and expanded two stories, according to Crain’s. It will have enough classrooms for 250 middle school students, plus it will have a library, an auditorium, a music room, and an 8,000-square-foot rooftop recreational area with a garden. The Co-op School has already leased the space from Bawabeh, the property owner. A Family Dollar must first vacate the property, and the new building is expected to open in 2018.

