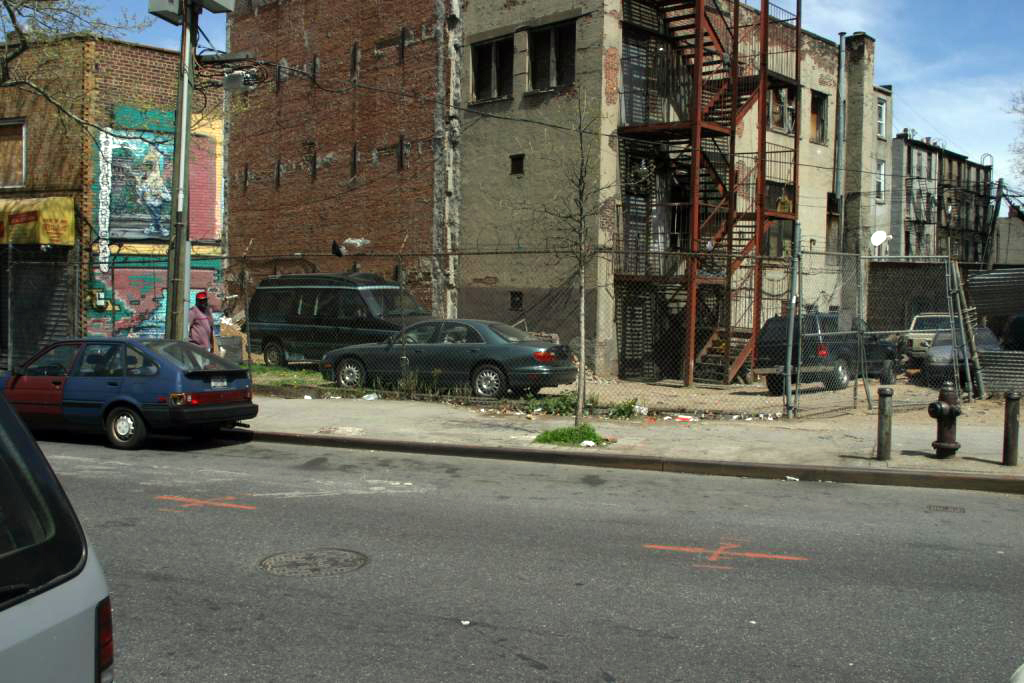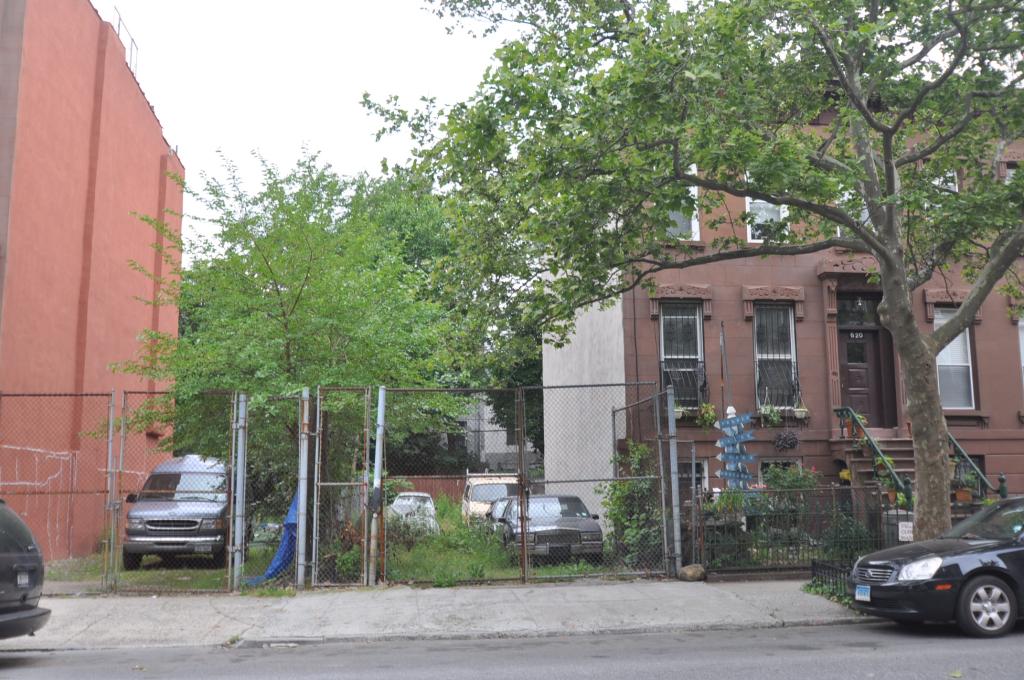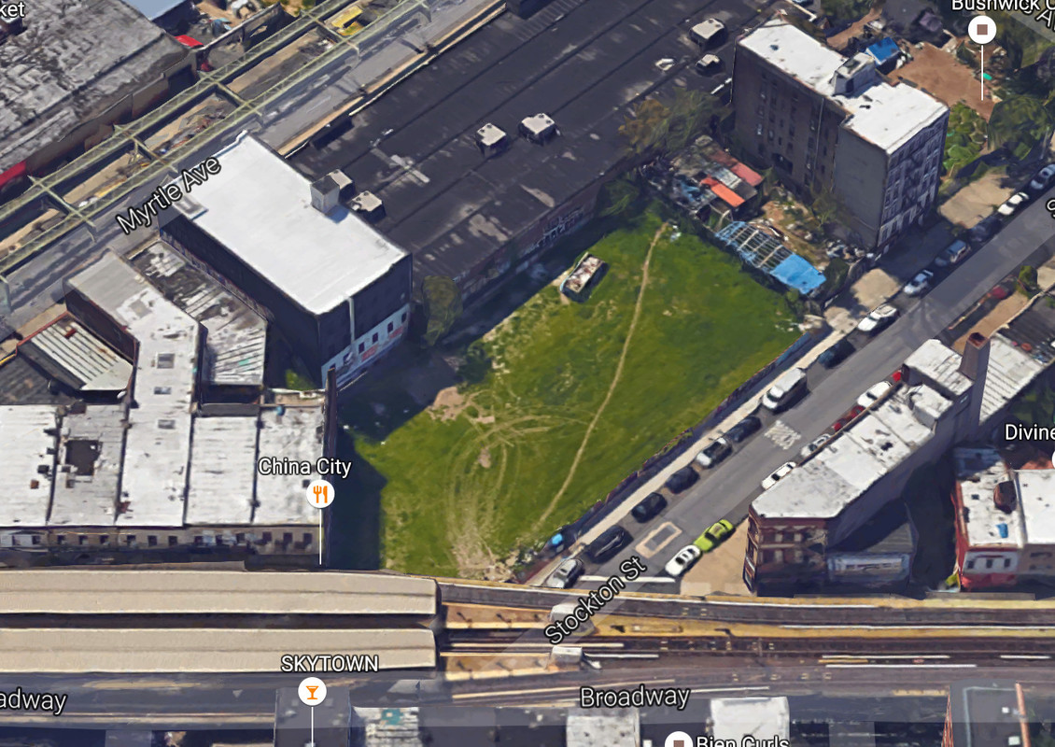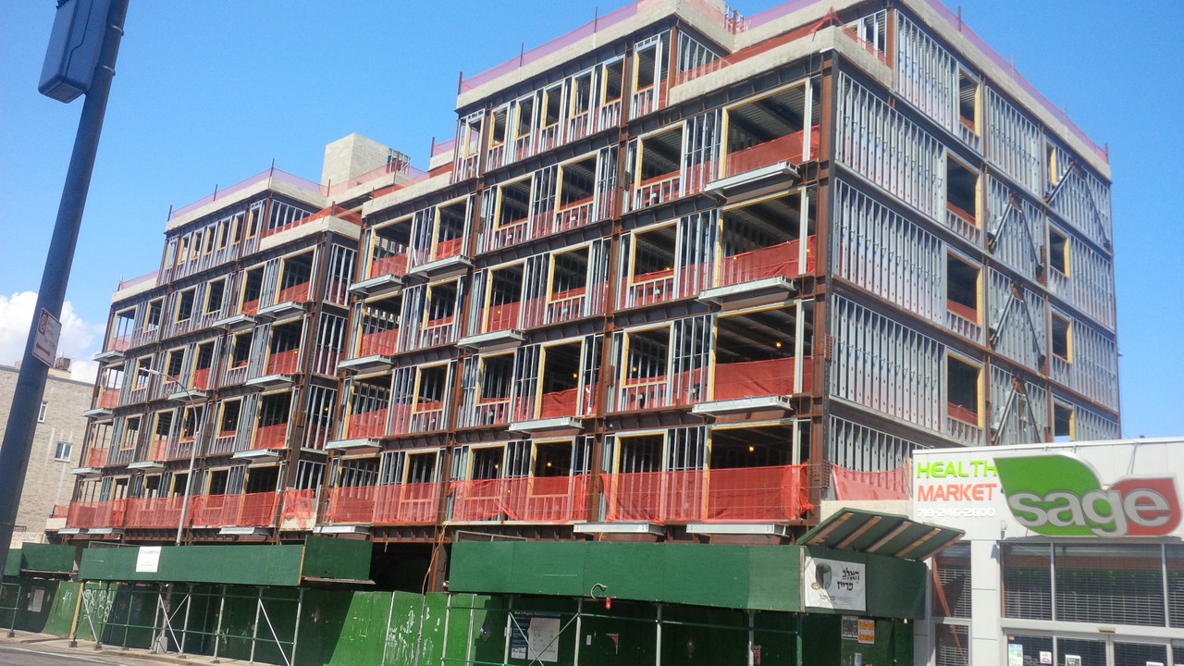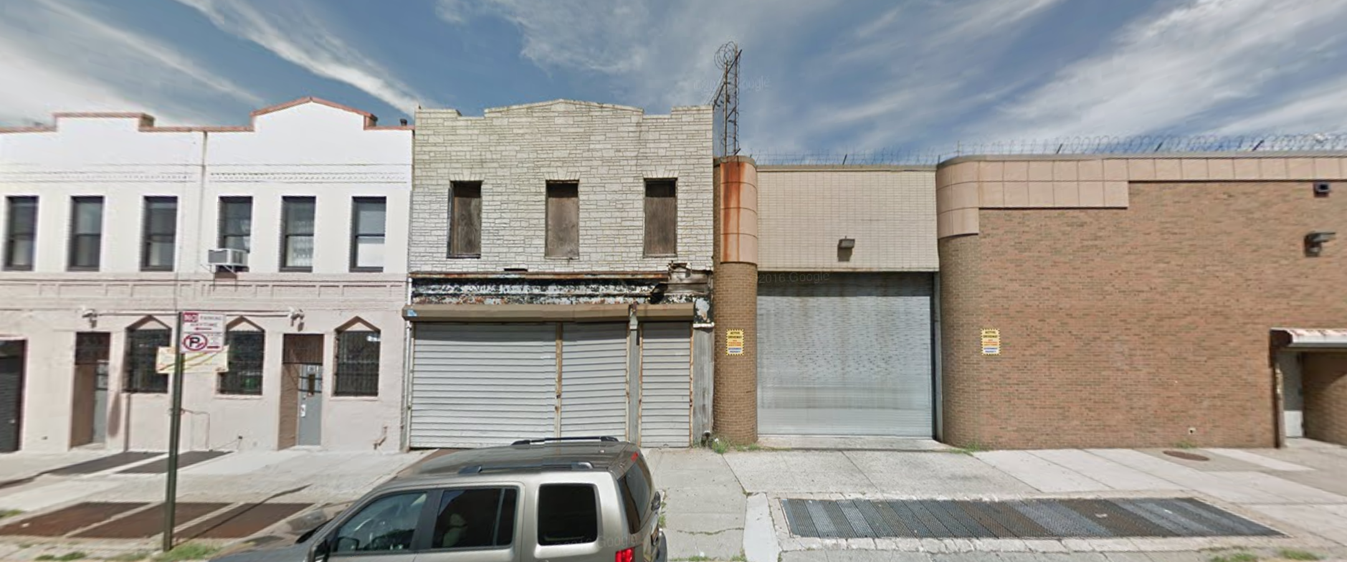Eight-Story, Five-Unit Mixed-Use Building Filed at 571 Classon Avenue, Bedford-Stuyvesant
Queens Village-based Atari Realty has filed applications for an eight-story, five-unit mixed-use building at 571 Classon Avenue, located in the southwestern corner of Bedford-Stuyvesant. The project will measure 10,623 square feet. It will contain 1,149 square feet of ground-floor retail space, followed by full-floor-plus residential units on the second through eighth floors. The apartments should average 1,248 square feet, indicative of condominiums. Gerald J. Caliendo’s Briarwood-based architecture firm is the architect of record. The 2,264-square-foot property is currently vacant. The Franklin Avenue-Fulton Street stop on the A and C trains and Franklin Avenue Shuttle is around the corner.

