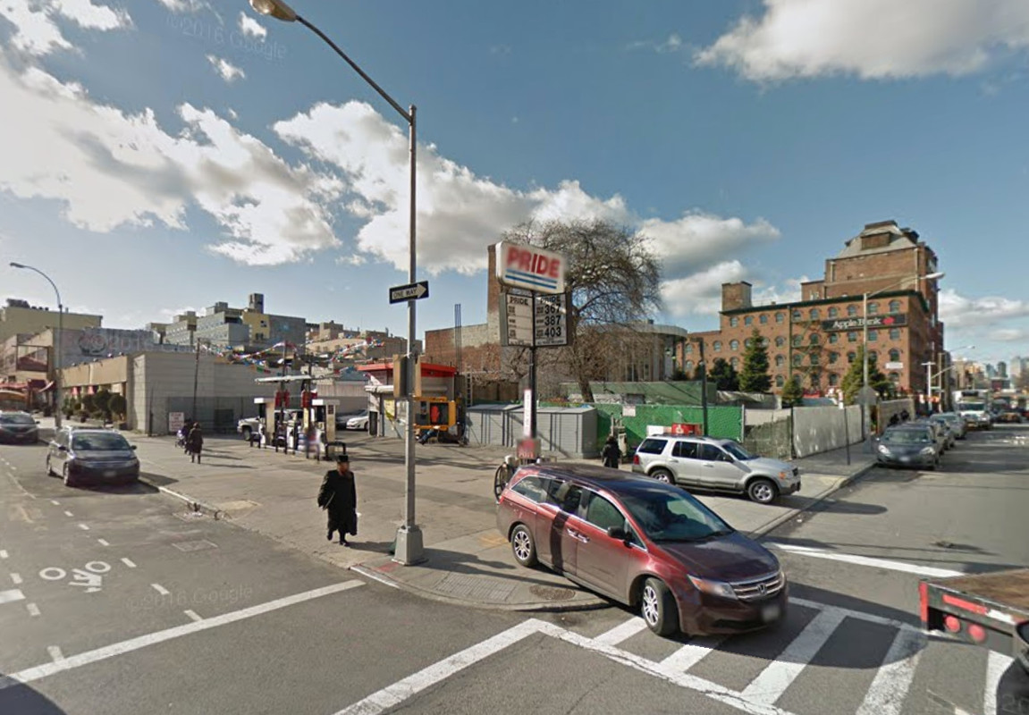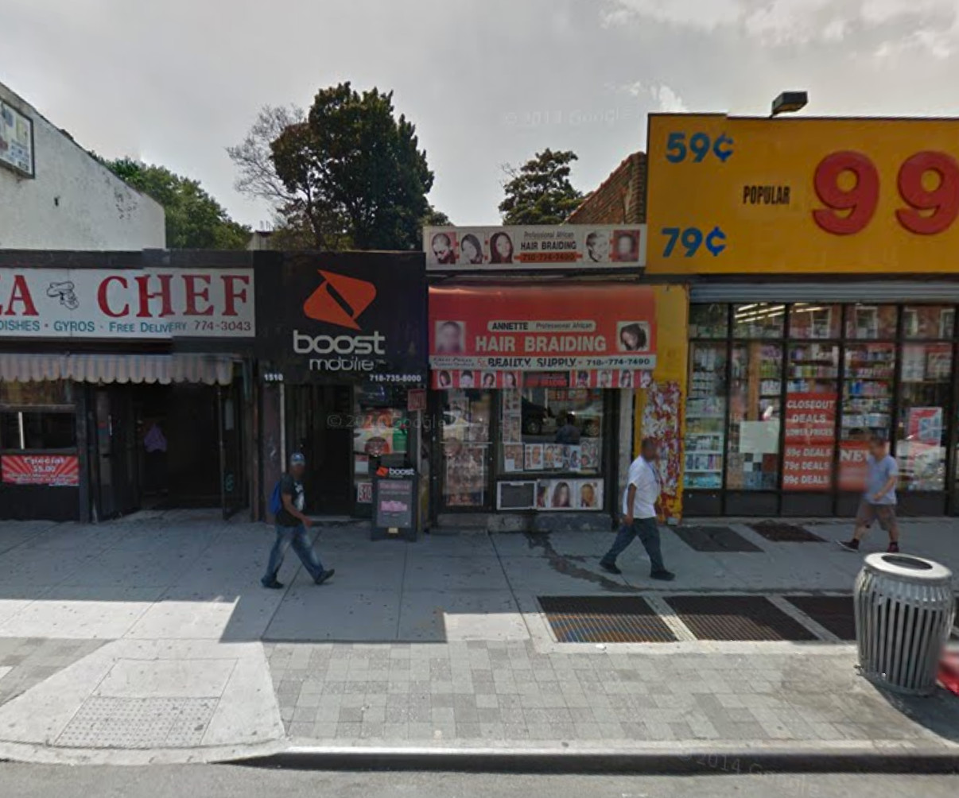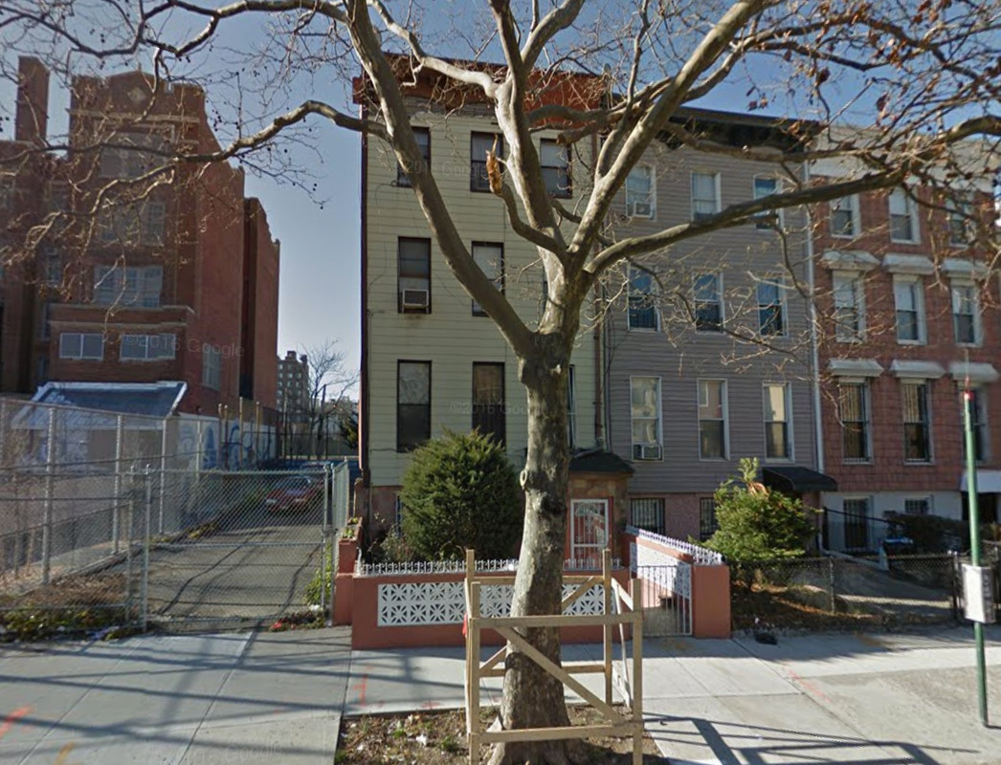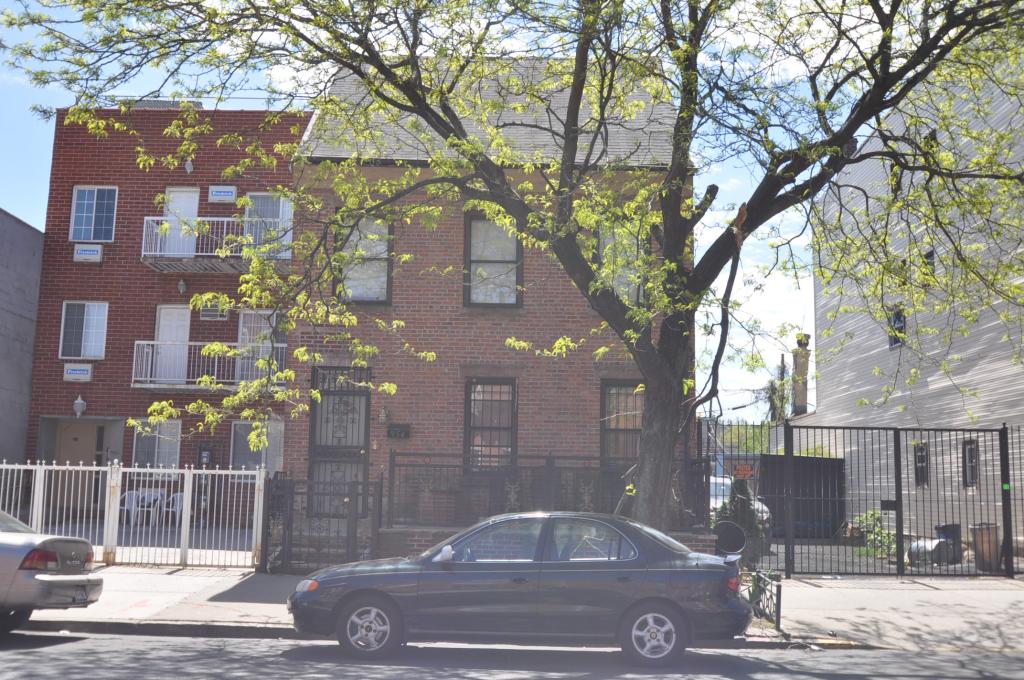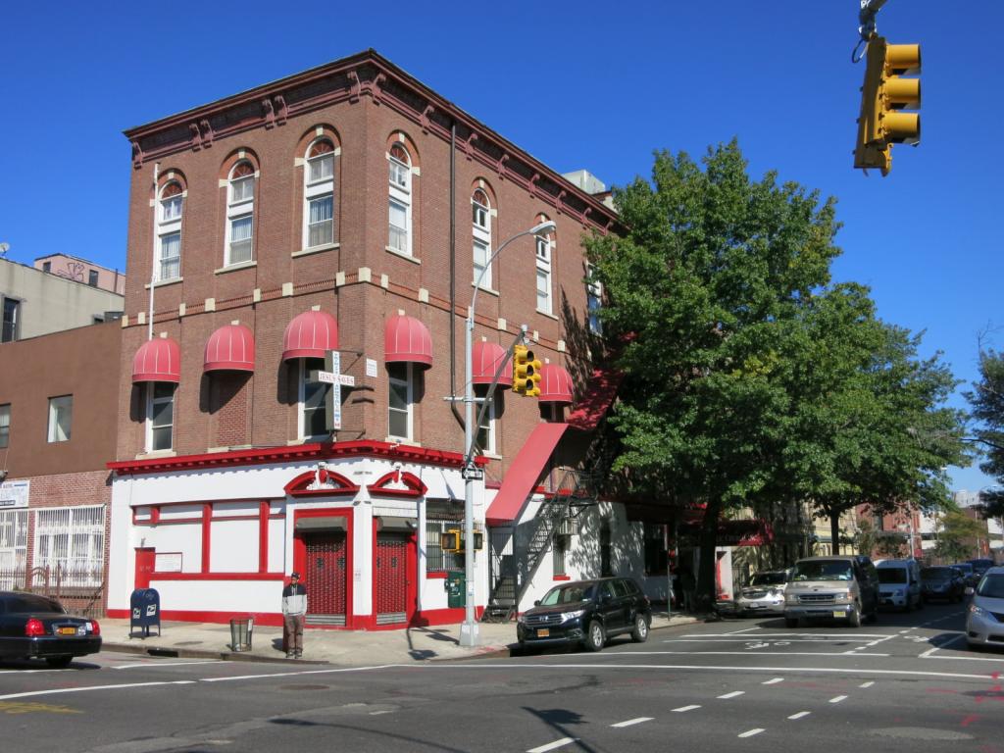New Owner Purchases Mixed-Use Development Site at 732 Bedford Avenue, Bedford-Stuyvesant
EPIC Commercial Realty has brokered the sale of the 4,170-square-foot mixed-use development site at 732 Bedford Avenue, located on the corner of Flushing Avenue in northwestern Bedford-Stuyvesant. The undisclosed buyer acquired the property for $6.285 million. The site can accommodate up to 18,000 square feet of mixed-use development. Current zoning allows the entirety of that space to be residential, while only up to two-thirds of that space can be used for commercial purposes. Community facilities are also allowed. The site is currently occupied by a gas station. Demolition permits have not been filed and it’s unknown what the new owner plans.

