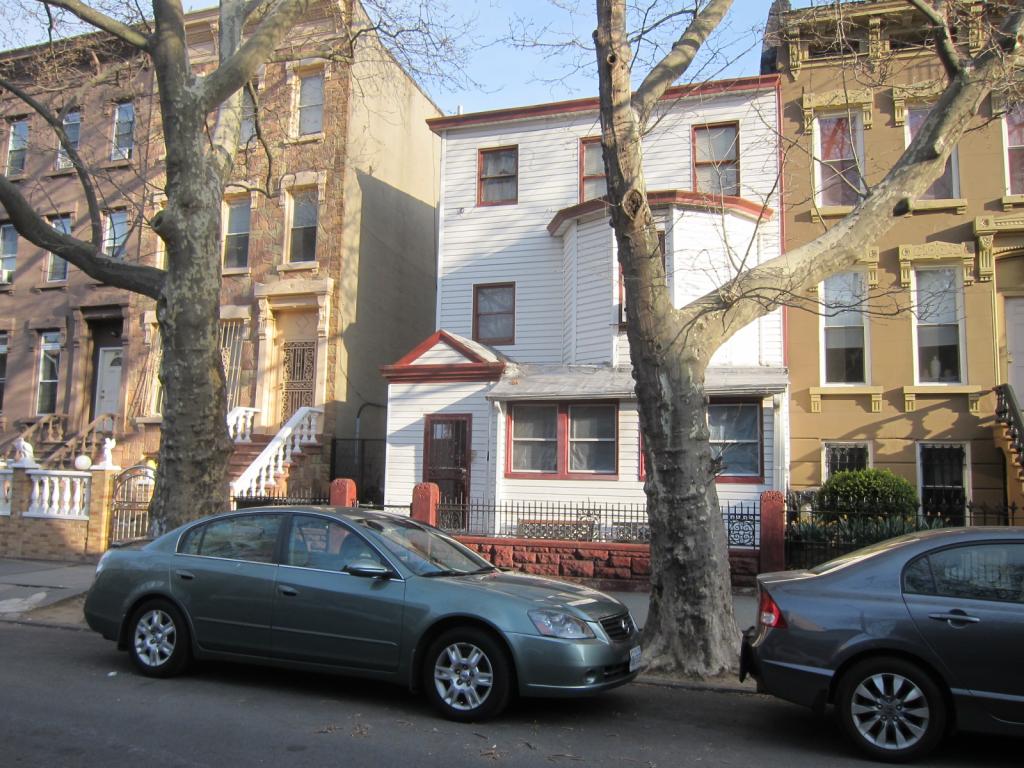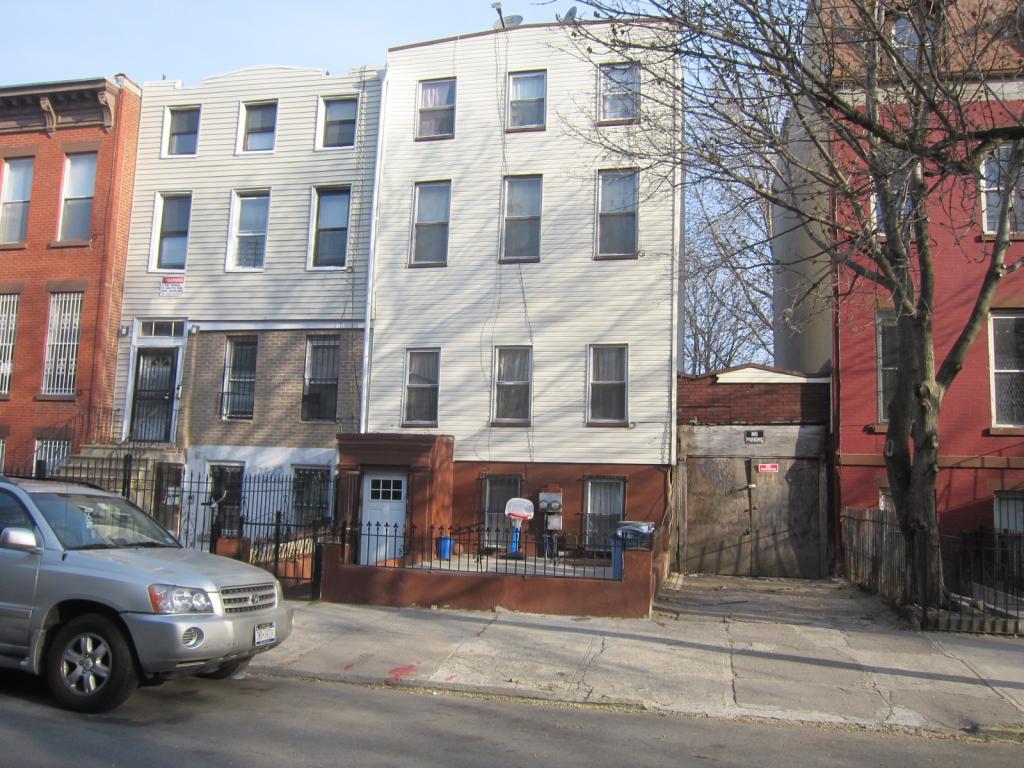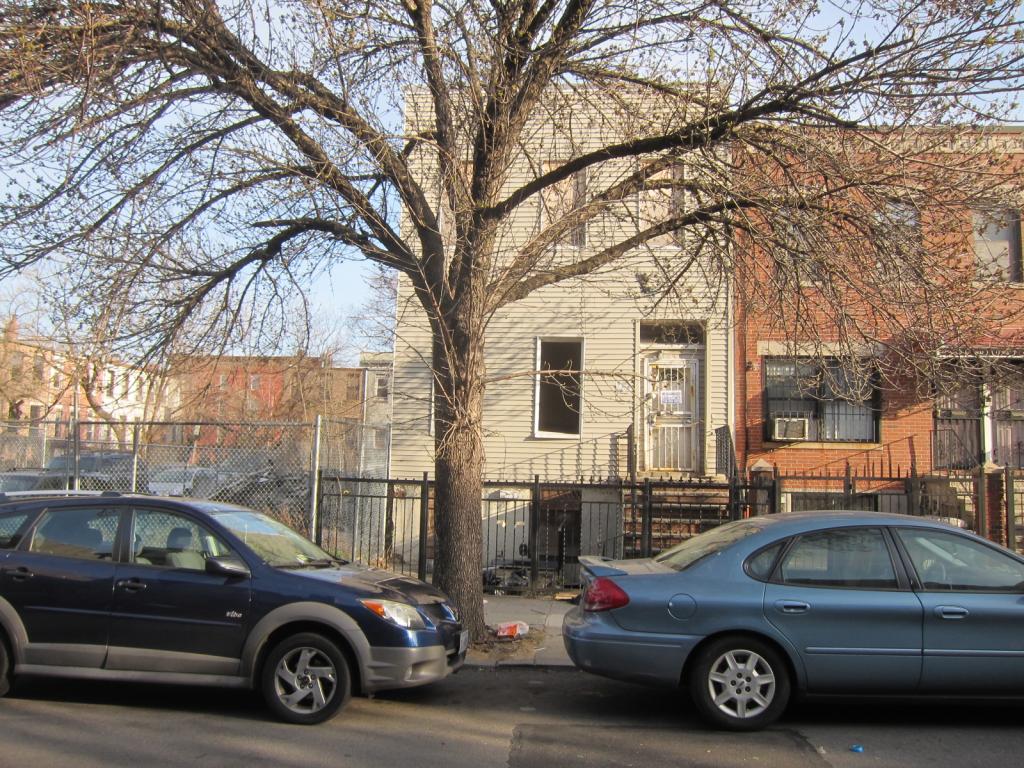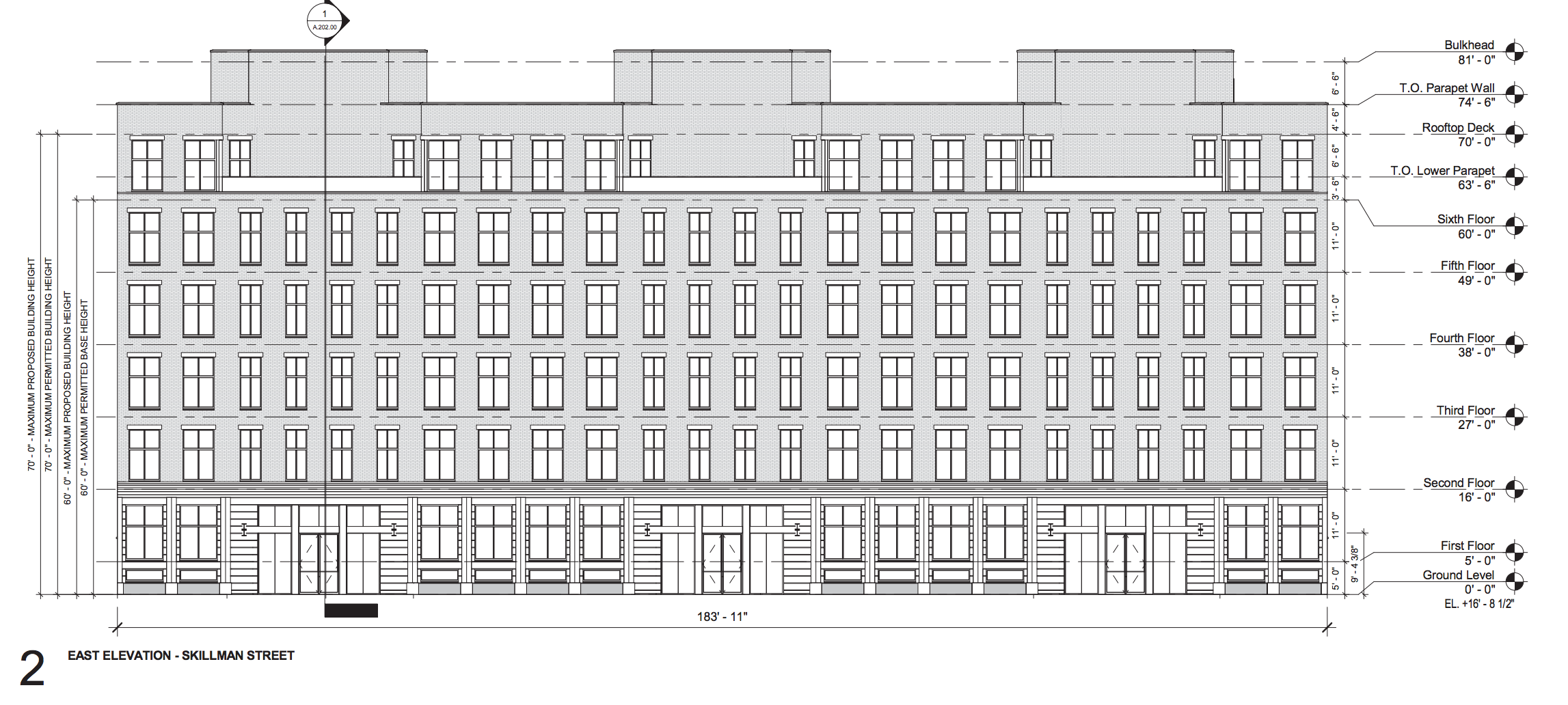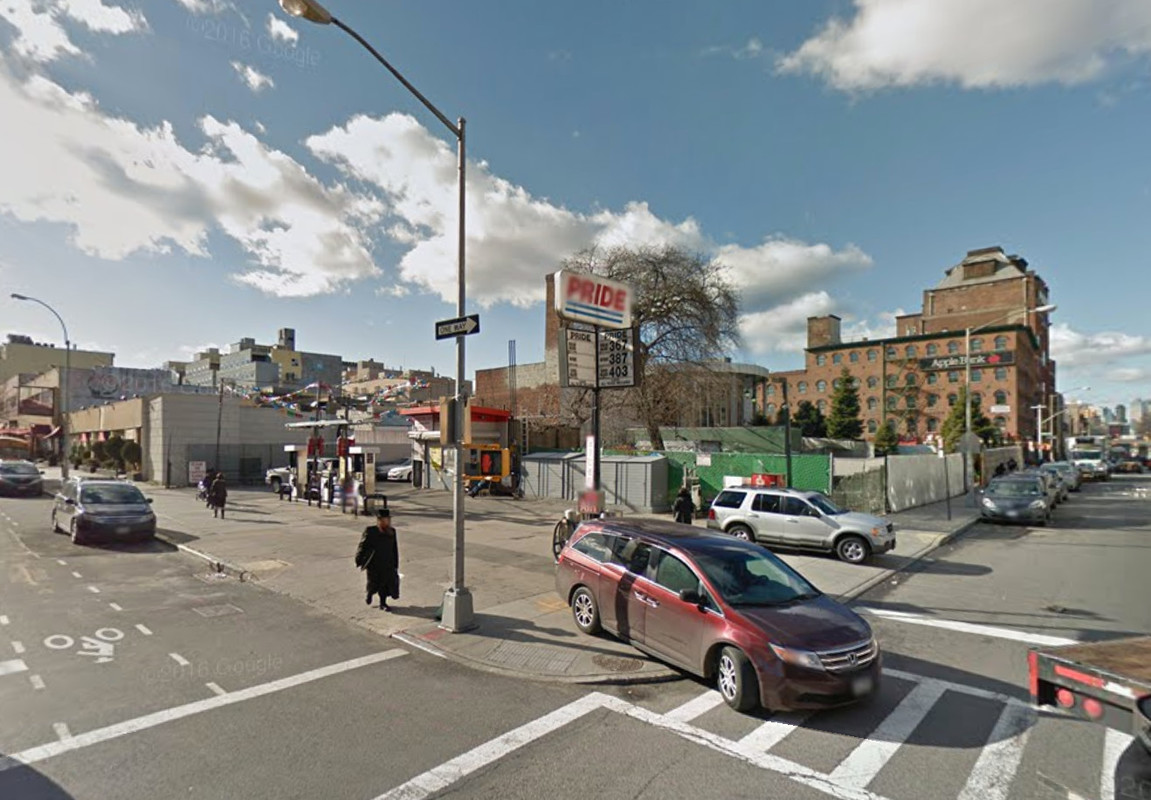Four-Story, Eight-Unit Residential Building Planned at 803 Quincy Street, Bedford-Stuyvesant
An anonymous Queens-based LLC has filed applications for a four-story, eight-unit residential building at 803 Quincy Street, in Bedford-Stuyvesant. The project will measure 8,300 square feet and its residential units should average 750 square feet apiece, indicative of rental apartments. The structure will also feature an upper-level penthouse. Woody Chen’s Elmhurst-based Infocus Design & Planning is the architect of record. The 3,050-square-foot property is occupied by a three-story townhouse. Demolition permits have not been filed.

