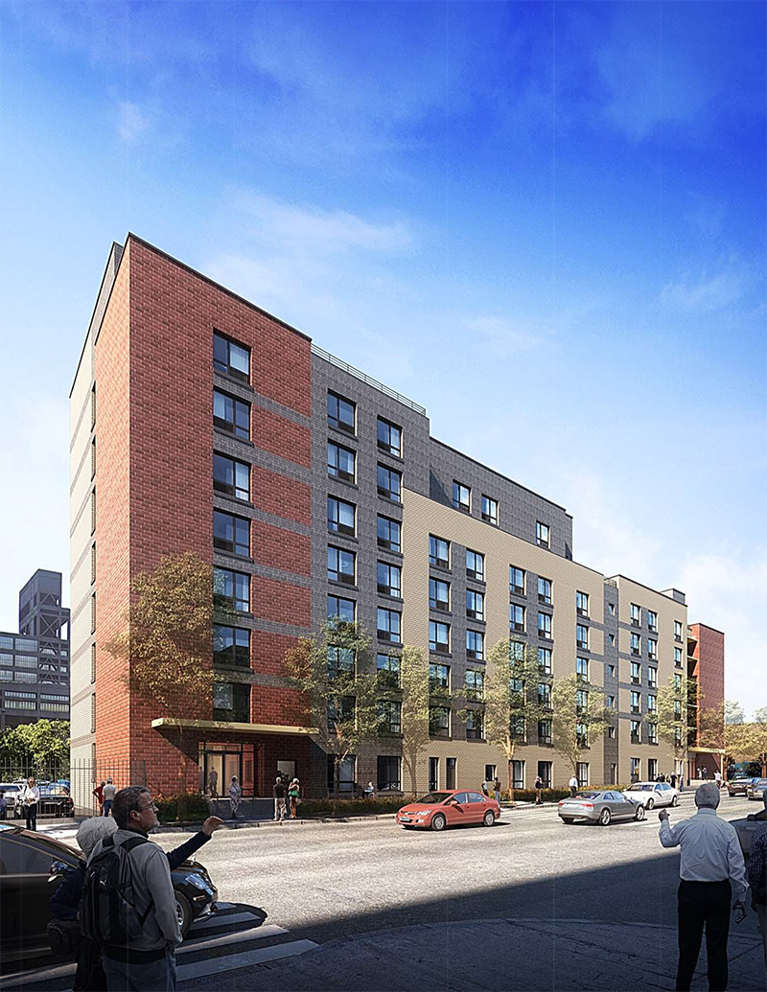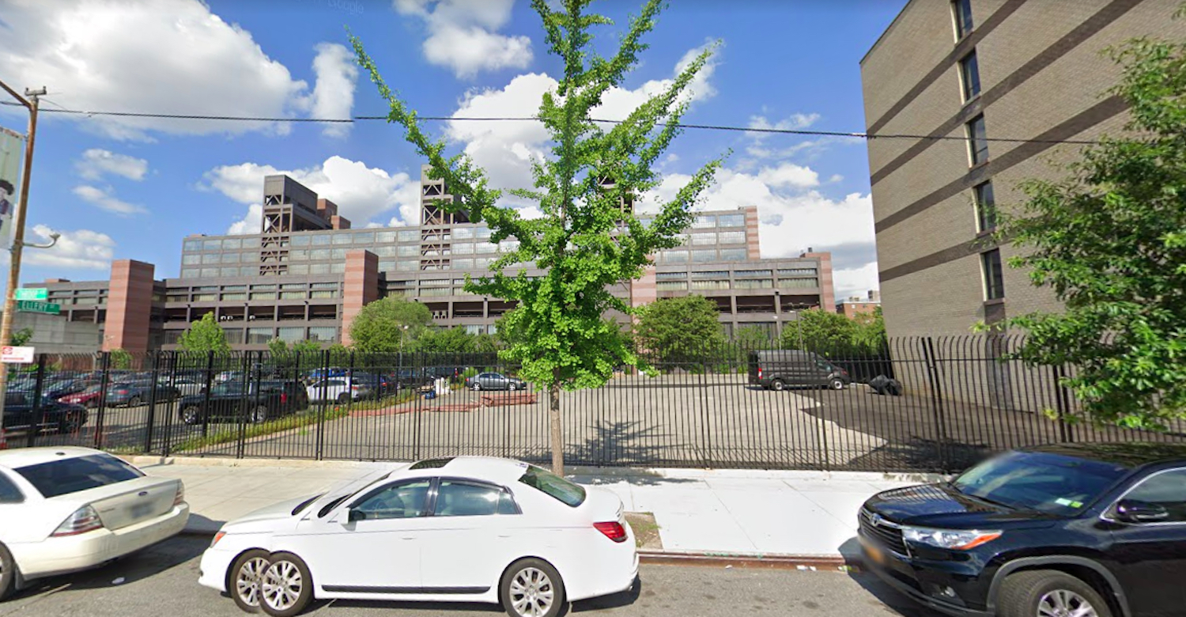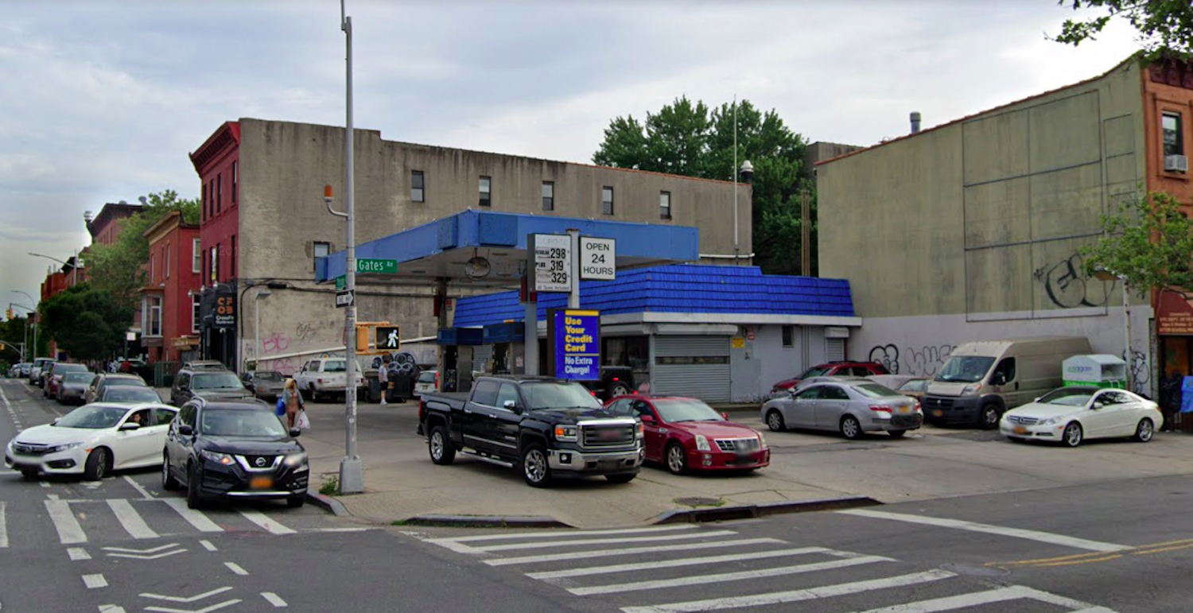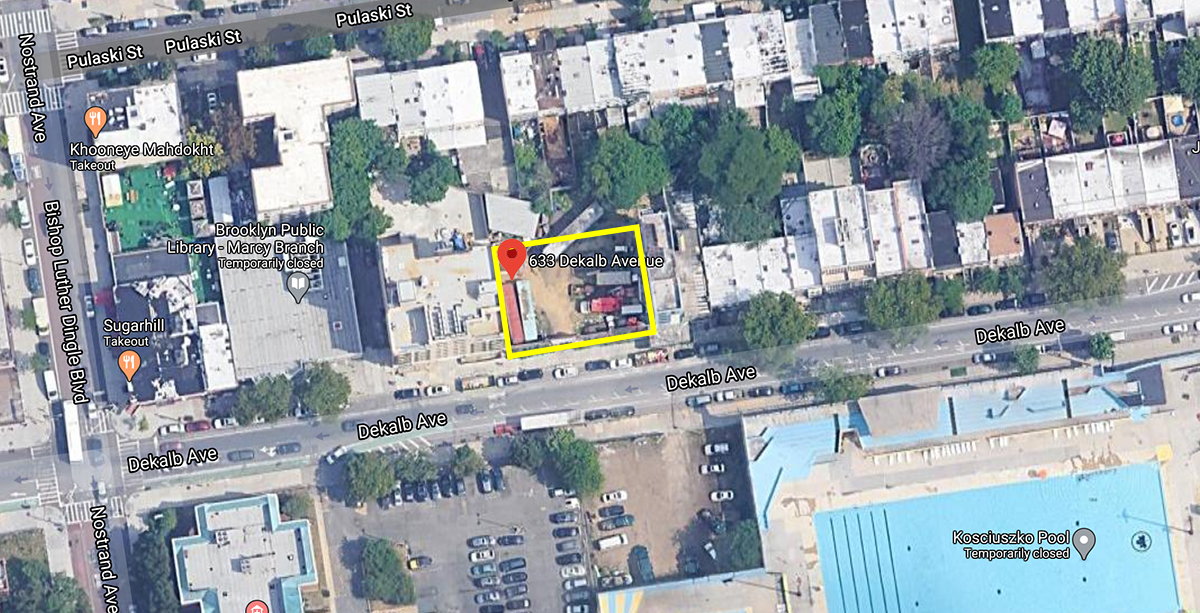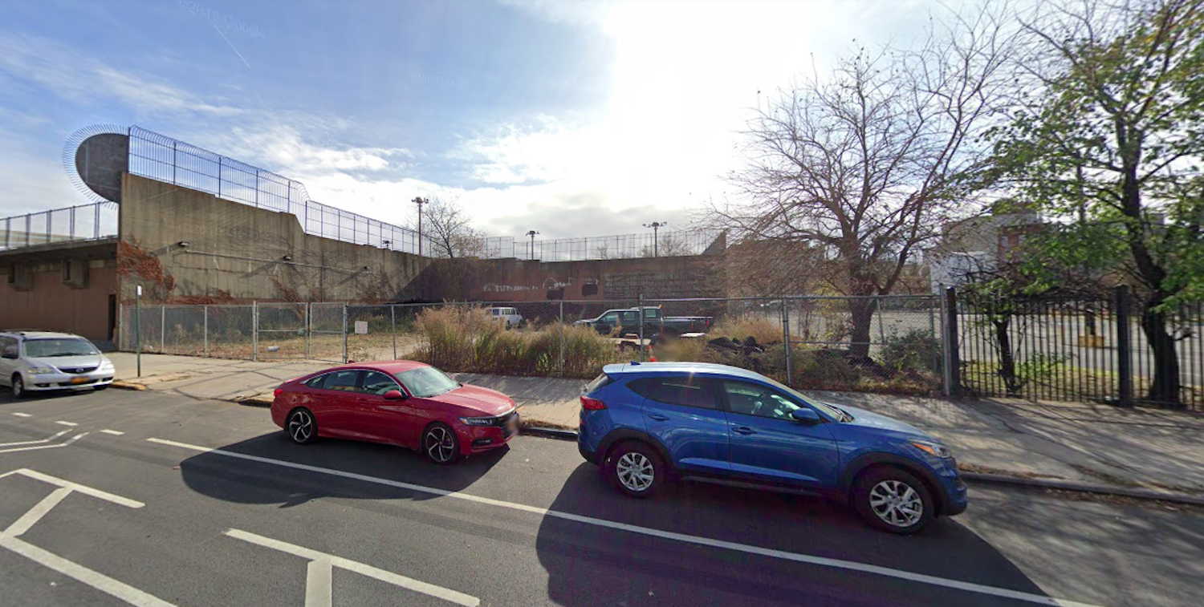Rendering Revealed for Monica Lopez Architects’ 171 Throop Avenue in Bed-Stuy, Brooklyn
Renderings were recently revealed for 171 Throop Avenue, a 93-unit mixed-use building in Bedford-Stuyvesant, Brooklyn. The development, which will be financed in part by the New York City Department of Housing Preservation and Development, will include community facilities and recreational amenity space.

