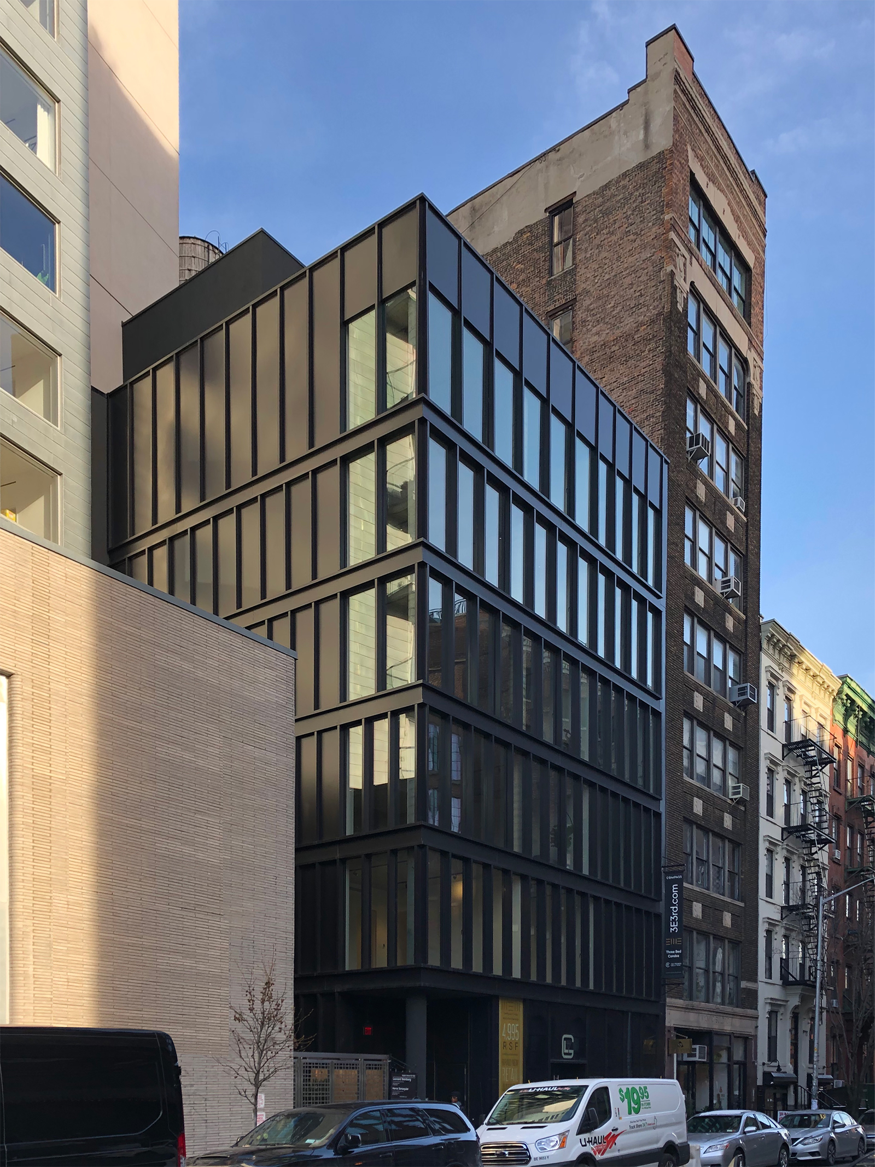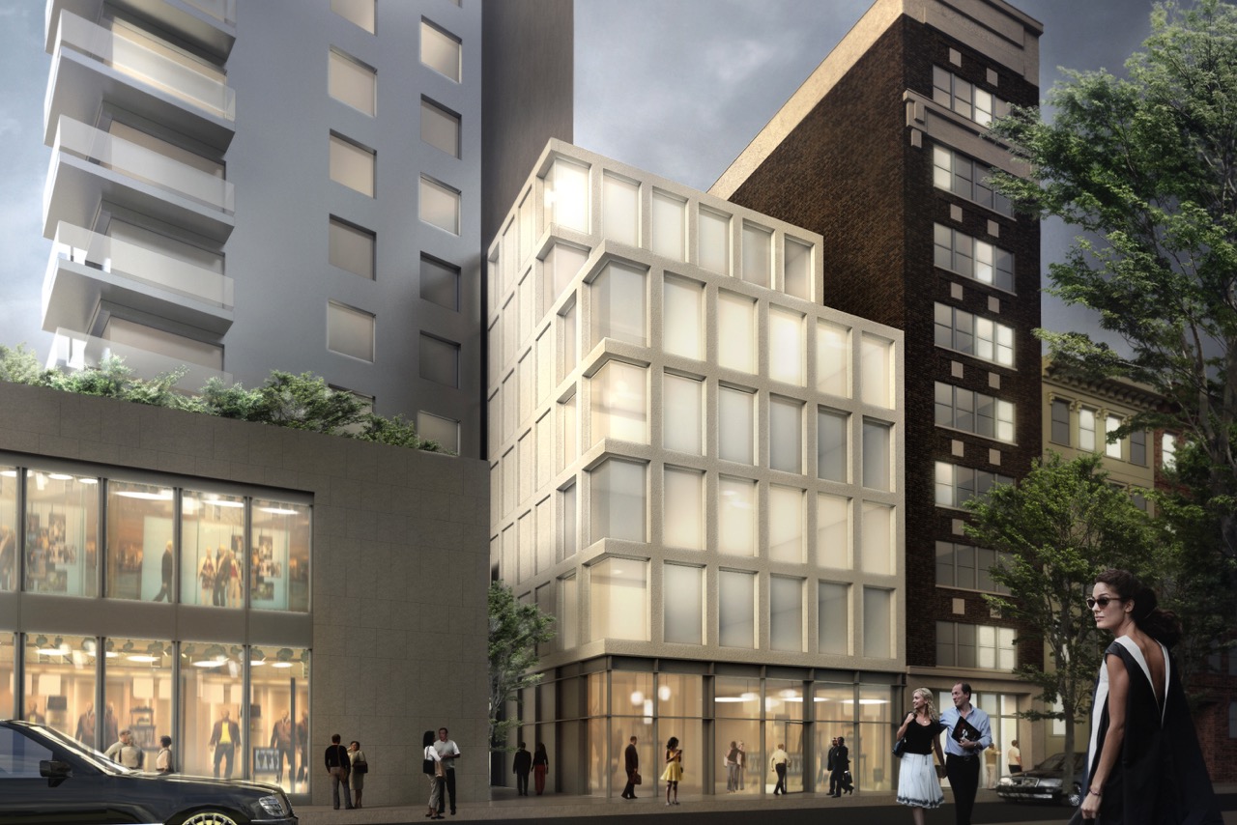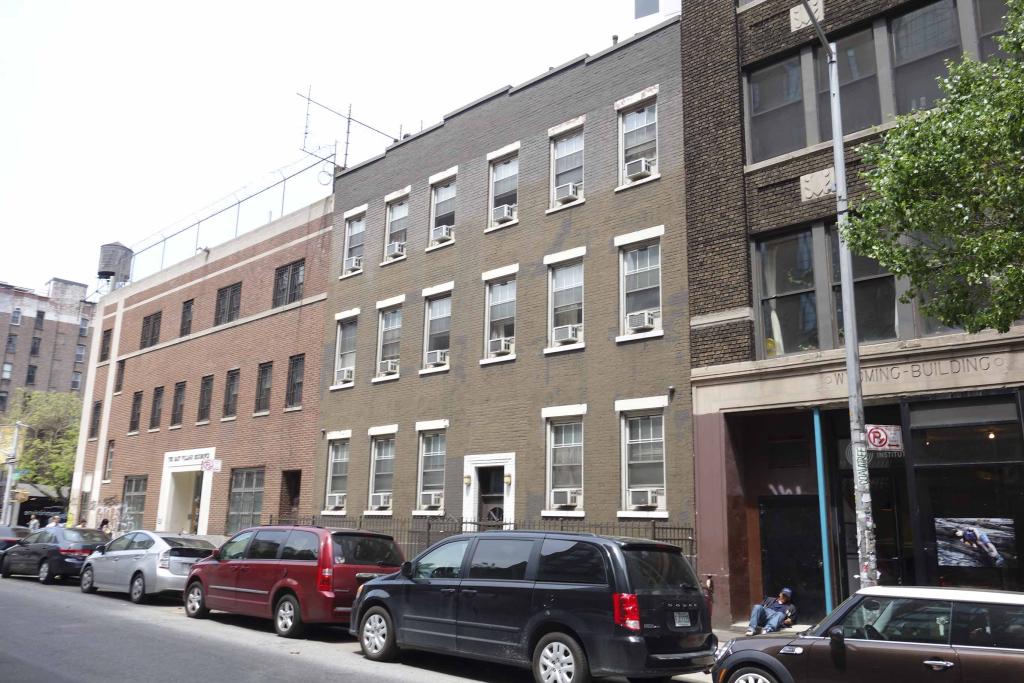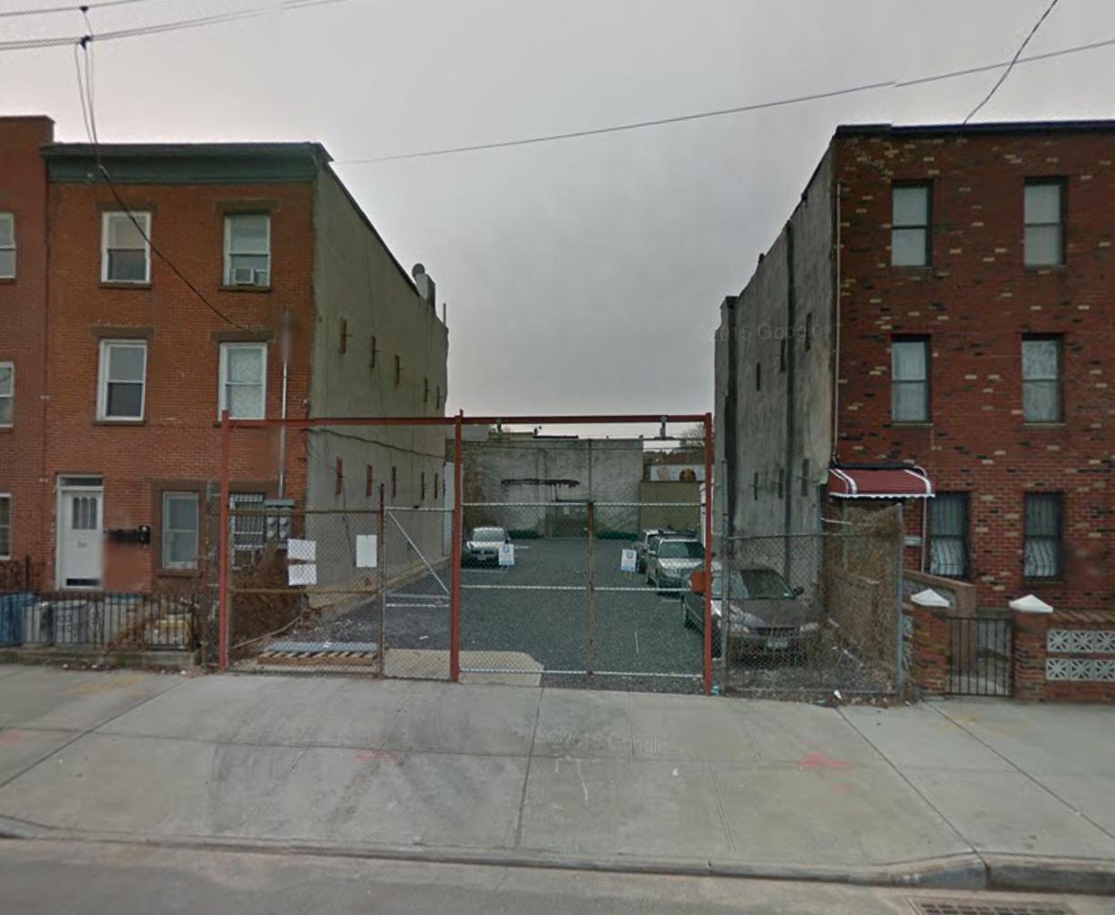The Brooklyn-based development and design firm Barrett Design has filed applications for a seven-story, five-unit mixed-use building at 3 East 3rd Street, on the western end of the East Village, a few steps from Bowery. The new building will measure 17,520 square feet. It will host 3,135 square feet of retail space across the cellar, the ground floor, and an upper mezzanine level. There will be full-floor residential units on the second through fifth floors, followed by a duplex penthouse on the sixth and seventh floors. The penthouse will sport an exclusive roof terrace. Private residential storage space will be available to all units. Averaging 2,101 square feet apiece, the apartments will very likely be condos. The 40-foot-wide, 3,055-square-foot lot is occupied by a three-story commercial building. Permits were filed in August to demolish it.





