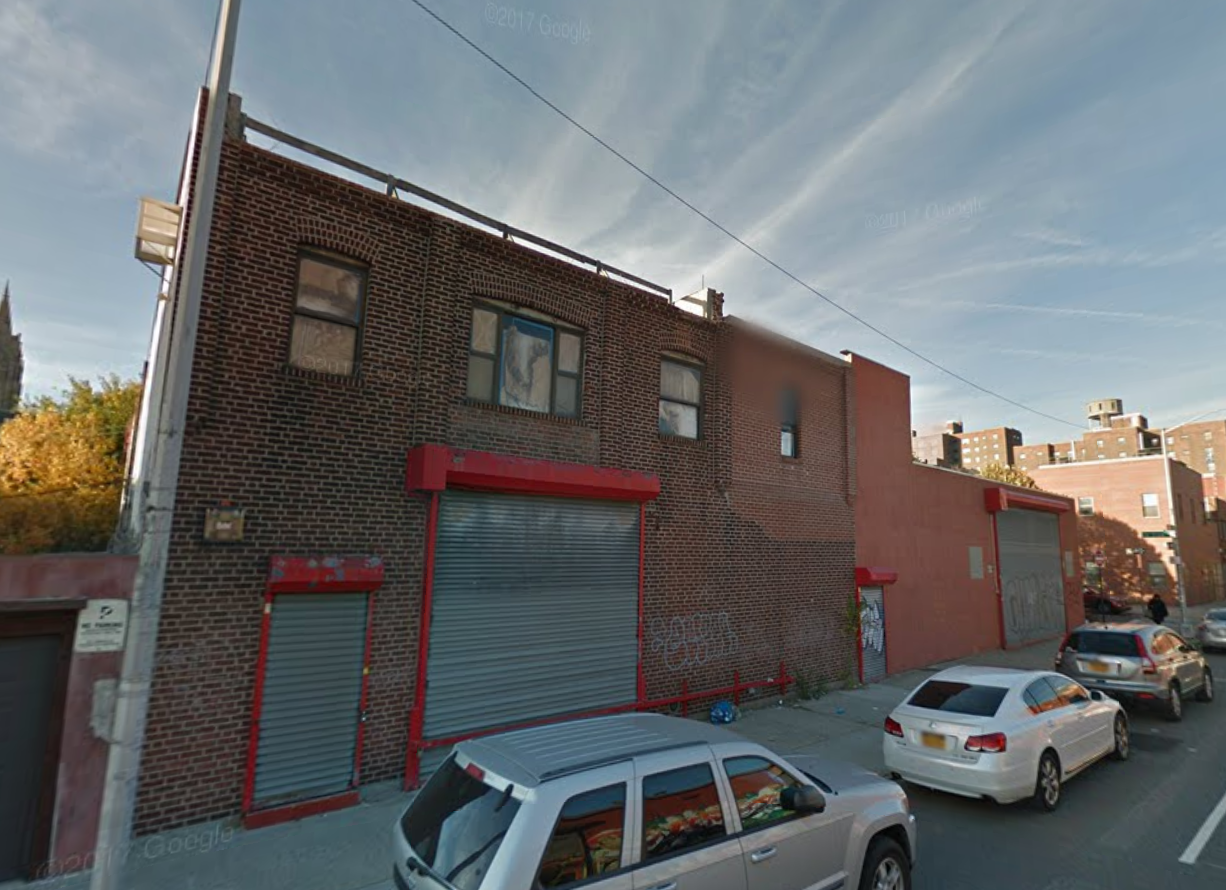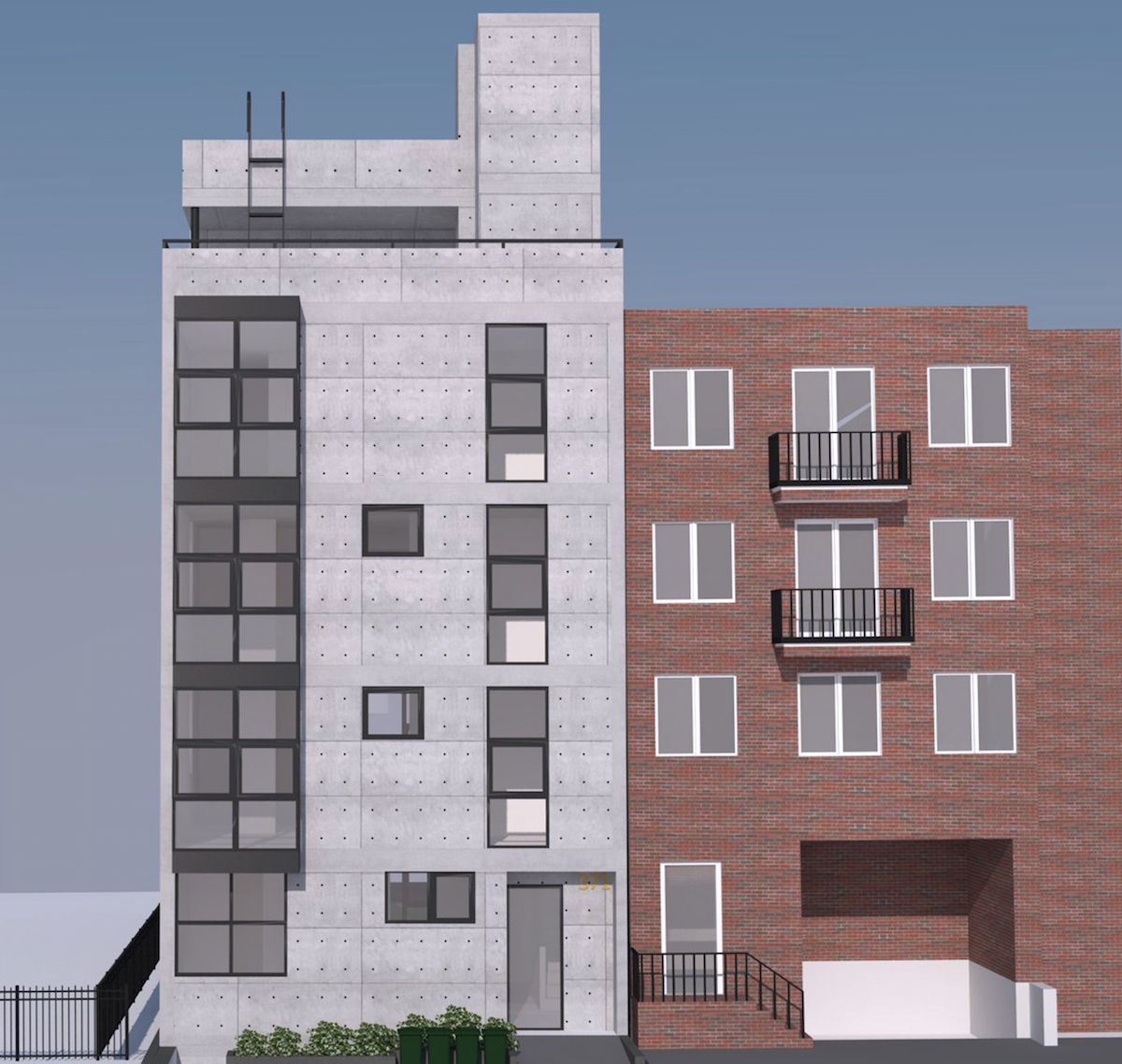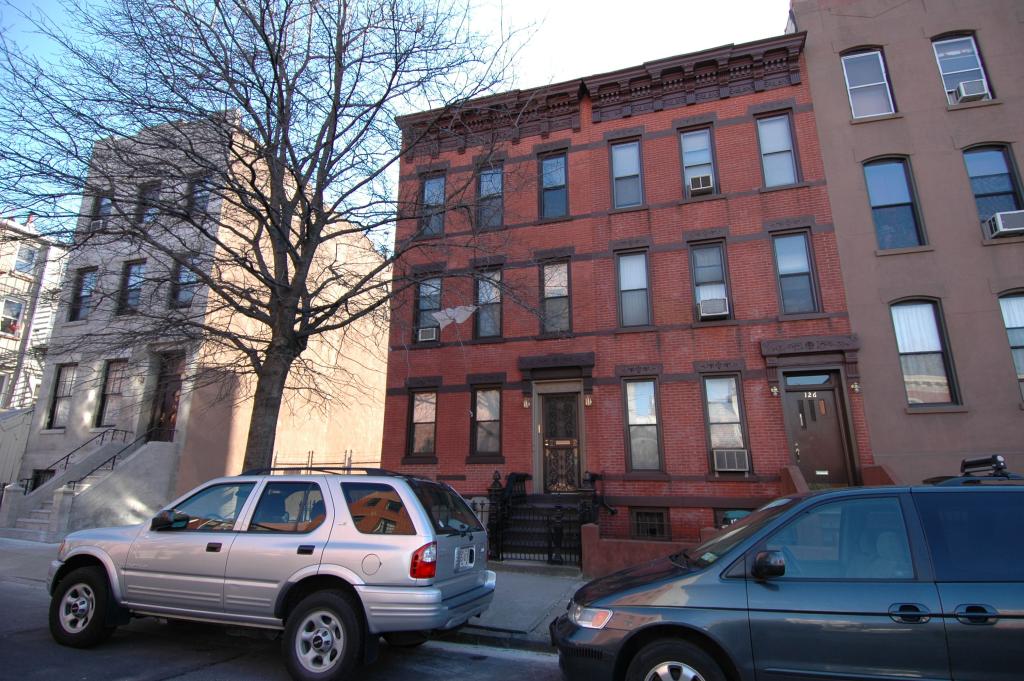Permits Filed for 280 Bond Street, Gowanus, Brooklyn
The first new building applications have been filed for a site currently occupied by a warehouse at 280 Bond Street, in Gowanus, Brooklyn. The developer is “Gowanus by Design”, a non-profit company whose mission is to construct sustainable developments to quell concerns in the neighborhood about contamination from the Gowanus Canal. The four-story and 50-foot-tall structure will total 33,713 square feet of residential space, and contain fourteen units, likely condominiums, which will average over 2,400 square feet apiece. There will be ten duplexes, with four between the first floor and mezzanine, and six between the second and third floors. Plans include parking spaces for 21 cars, as well as room for 13 bikes and storage for four of the residential units in the cellar space. Atelier New York is responsible for the design, and demolition permits for the warehouse were pulled back in March.



