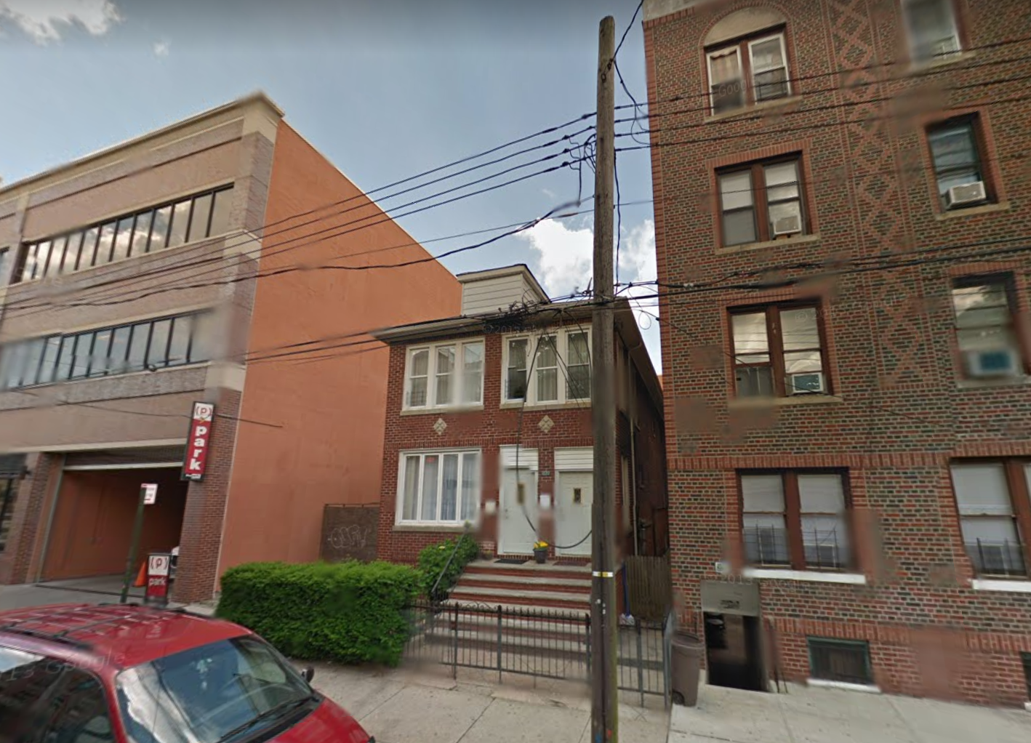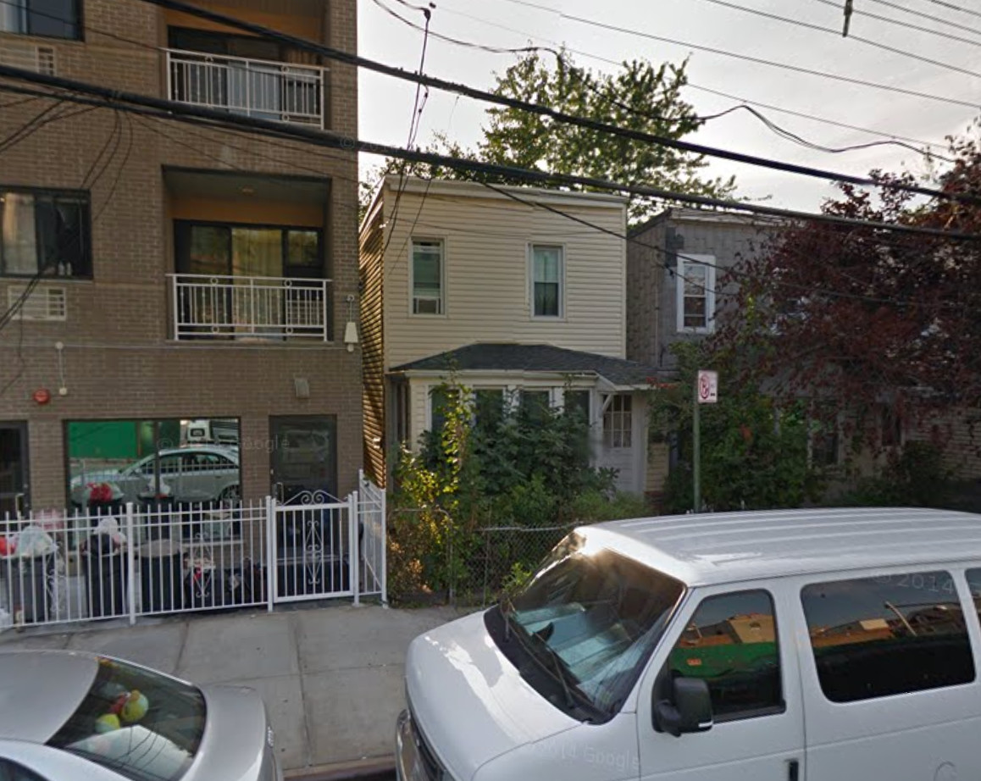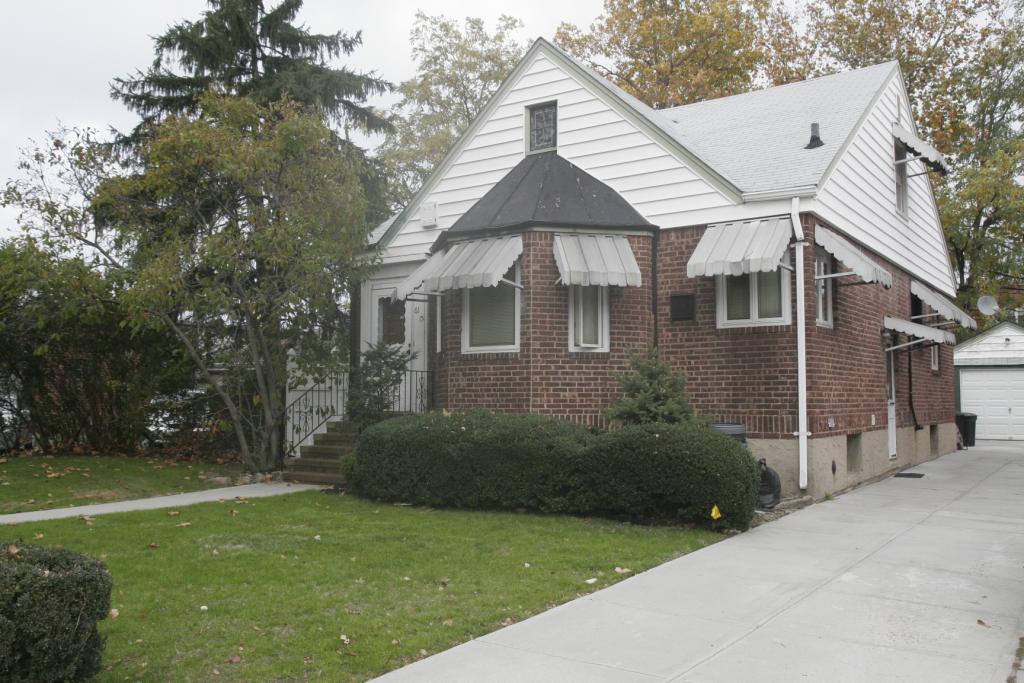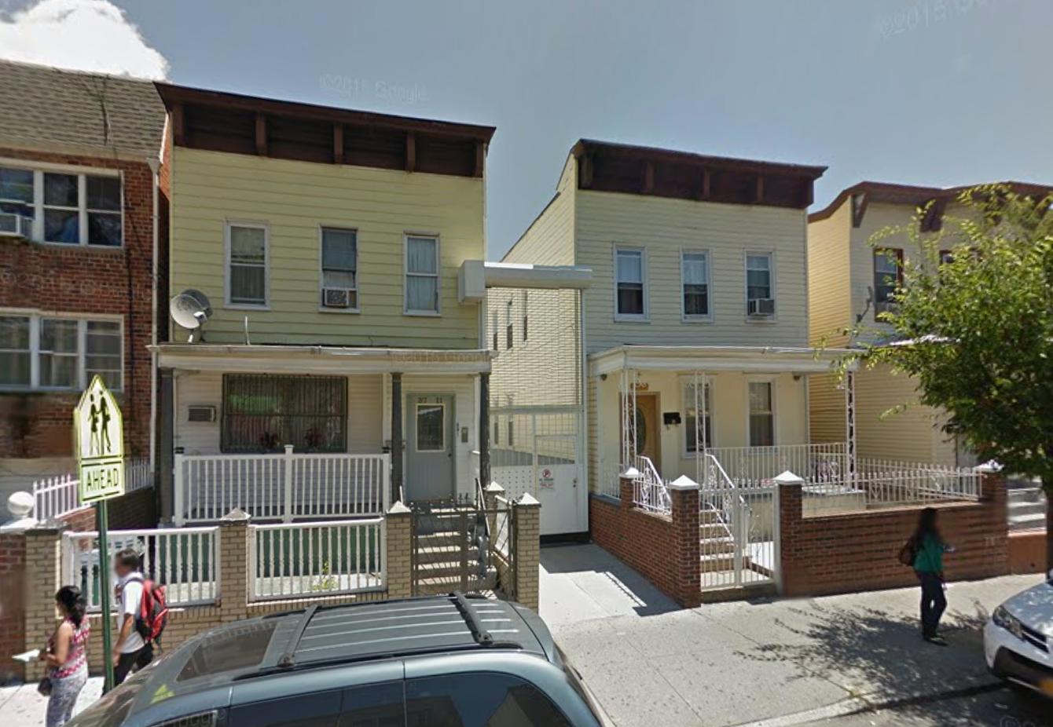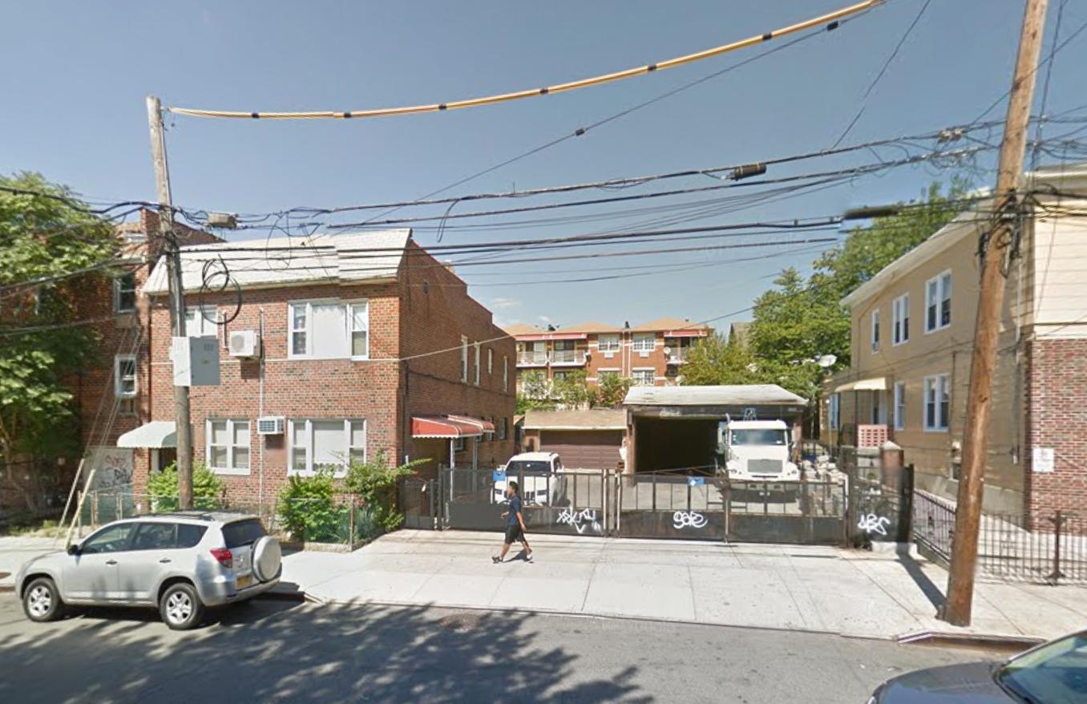Permits Filed for 1622 East 15th Street, Midwood, Brooklyn
Building applications have been filed for a seven-story development at 1622 East 15th Street, just below the southern edge of Brooklyn’s Midwood neighborhood, next to Sheepshead Bay. The project will span 15,920 square feet in all, with 16 units in total, translating into an average size of about 1,000 square feet. That means either rentals or condos are possible. There will be two units on the ground floor, three per level from the second through fourth floors, and then two apartments on each floor above that. Robert Lin of A&T Engineering is listed as the architect, and Chiu Wong is the site’s developer.

