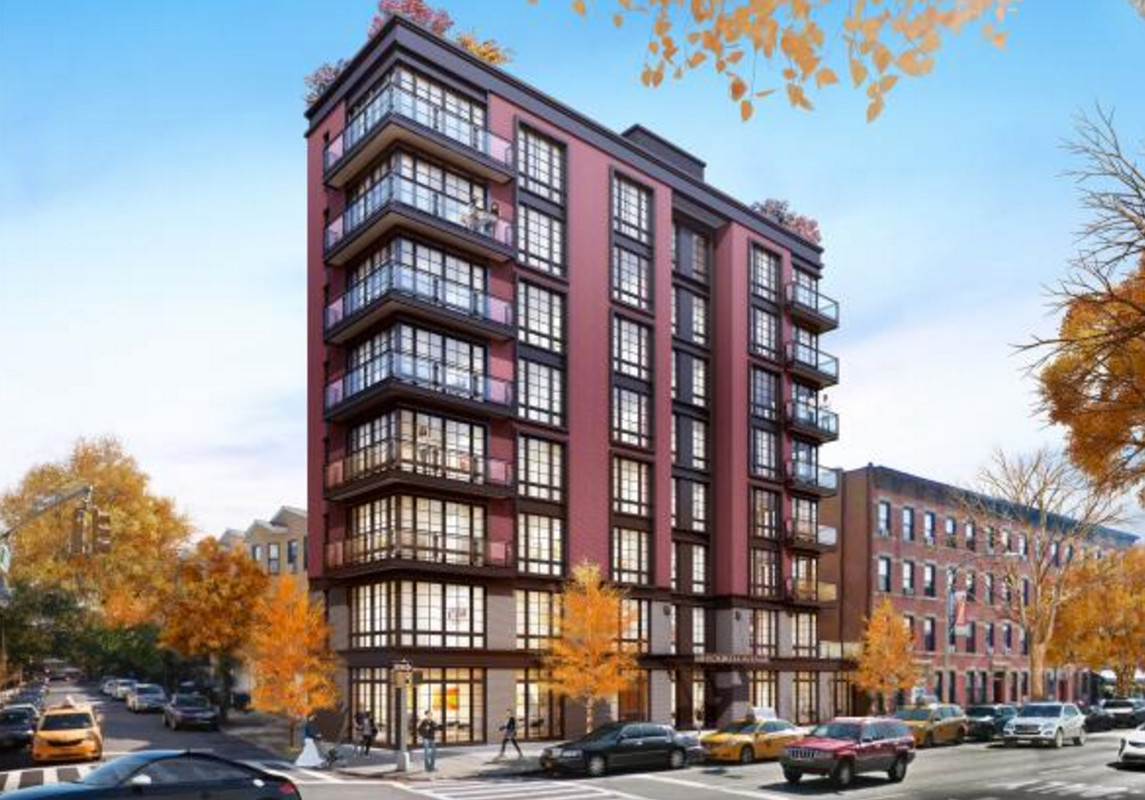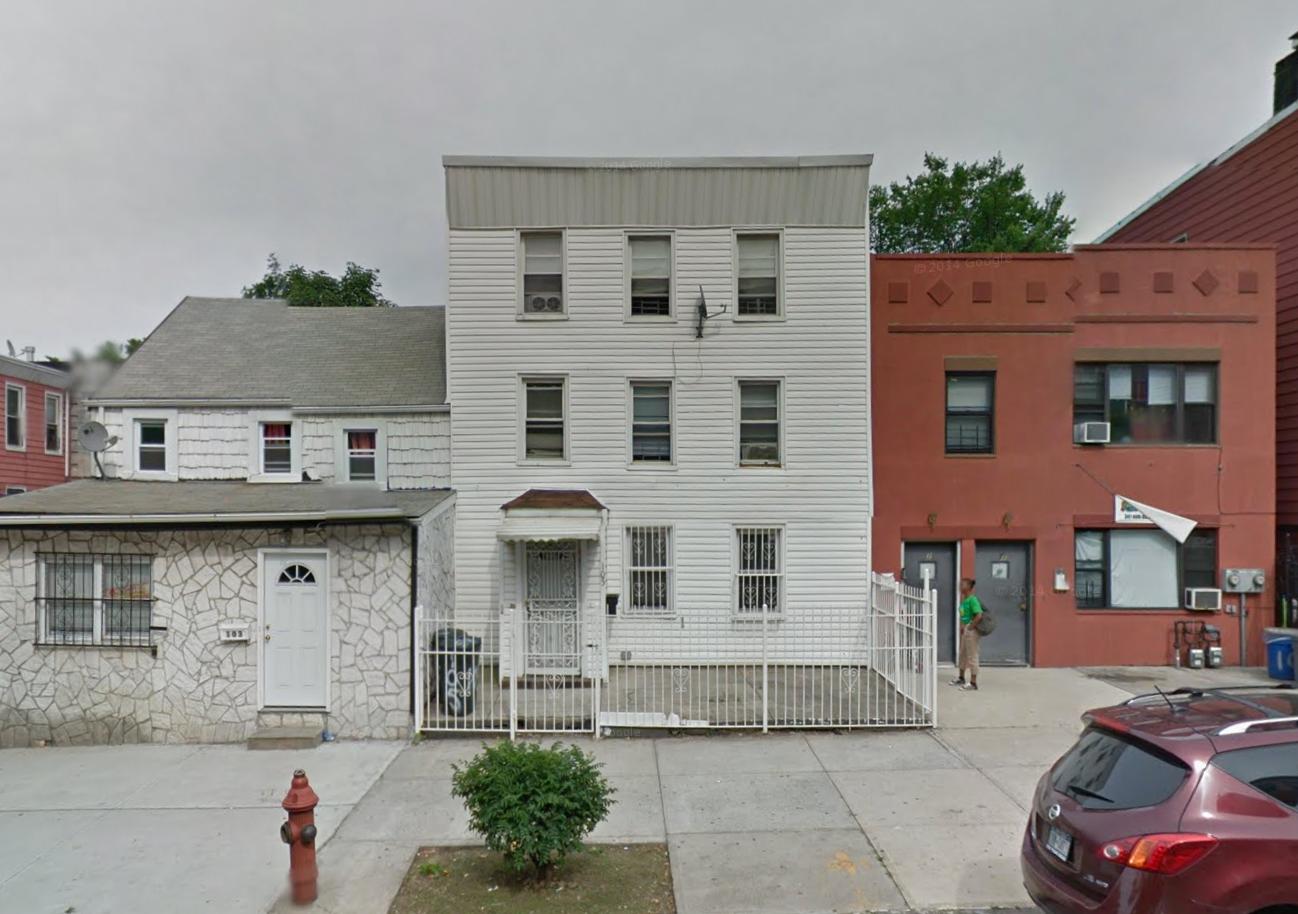Eight-Story, 13-Unit Mixed-Use Condo Project Filed at 137 Fourth Avenue, Park Slope
Just last week, a rendering was revealed of the planned eight-story condominium project coming to 137 Fourth Avenue (a.k.a. 334 Butler Street), in northern Park Slope. Now, official new building applications have been filed with the Building Department. The development will measure 18,106 square feet and will contain 1,385 square feet of commercial-retail space on the ground floor. Thirteen residential units will be located on the second through eighth floors, average 967 square feet apiece. Two duplex penthouses will occupy the seventh and eighth floors. Amenities include private residential storage, a fitness center, and a rooftop terrace. Arbie Development is the developer and ARC Architecture + Design Studio is the architect. A three-story townhouse must first be demolished. Completion is expected in 2018.


