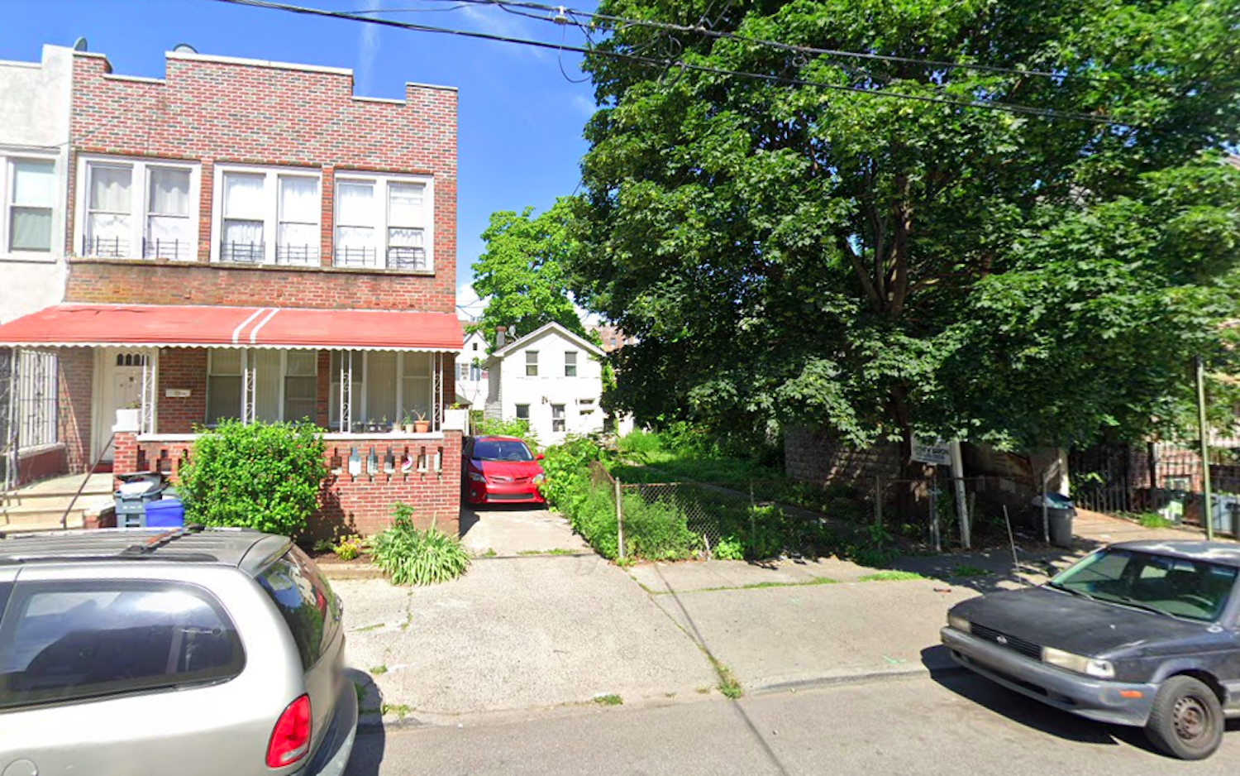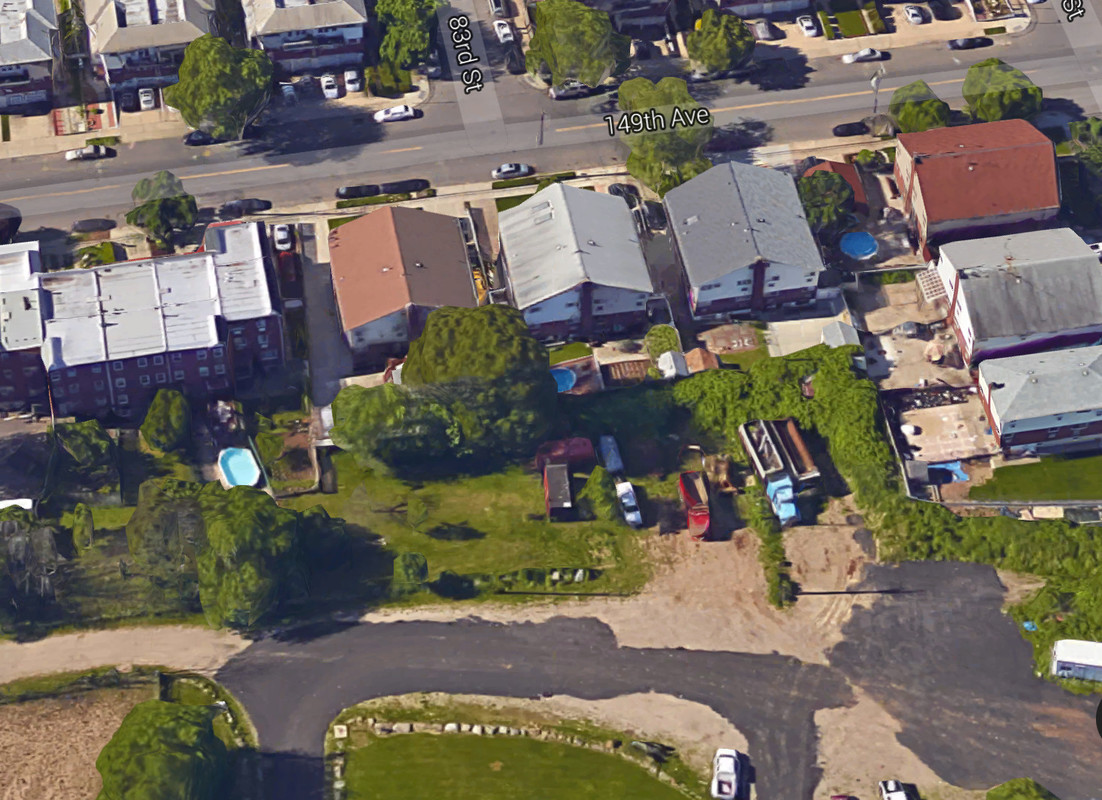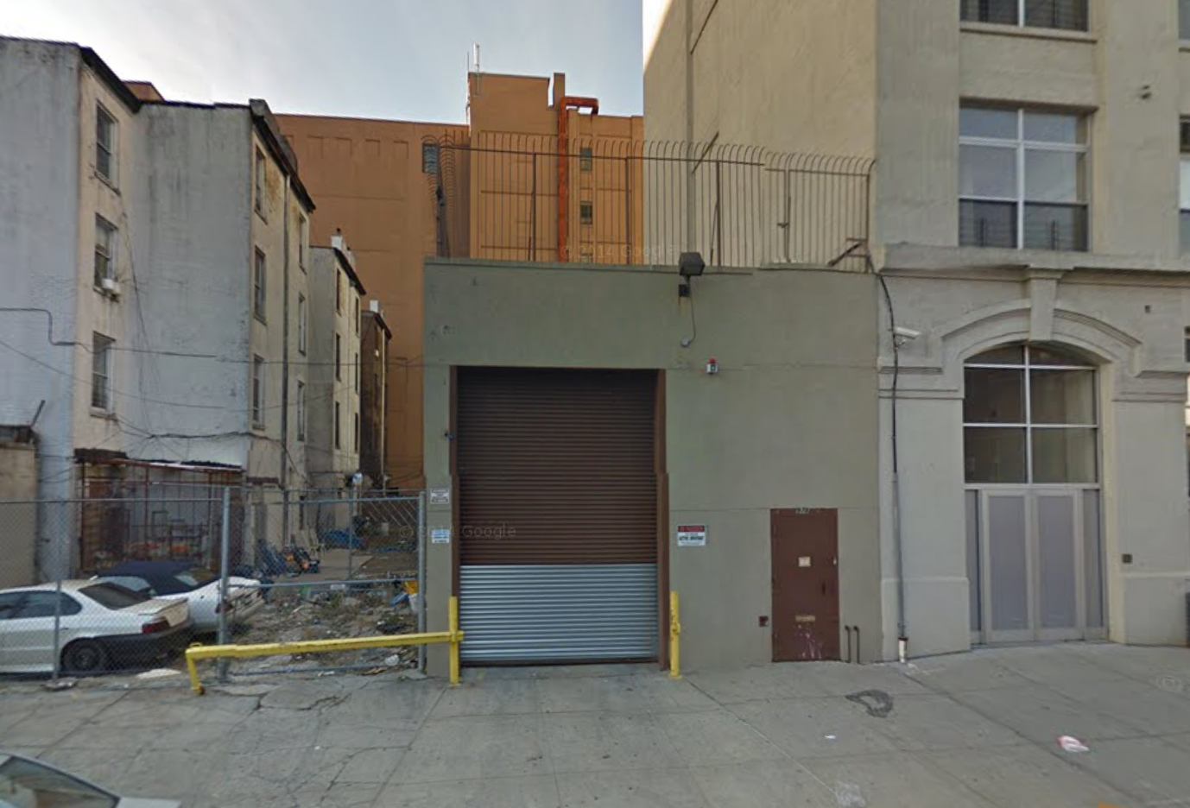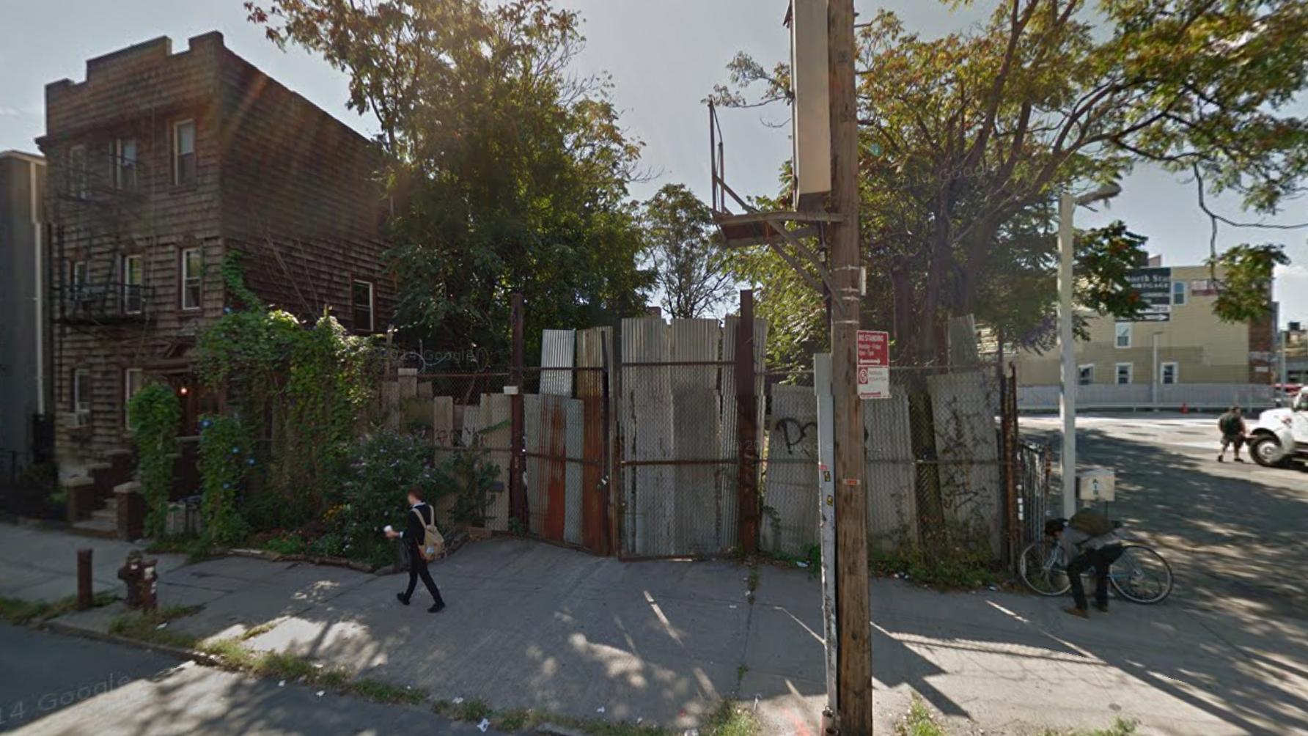Property owner Zios Sachtouris has filed applications for a four-story, six-unit residential building at 82-22 South Conduit Avenue, in Lindenwood. The structure will measure 11,905 square feet and its residential units should average 1,273 square feet apiece, indicative of condominiums. The residences will take on a townhouse-style configuration, with each unit spanning across all four levels. Each unit will come with a single, enclosed parking space on the ground floor. Anthony C. Villano’s Brooklyn-based ACV Architecture is the architect of record. The 10,188-square-foot site, which is currently vacant, fronts a street that doesn’t exist yet. According to the tax lot map, there’s going to be a new street that diagonally connects Linden Boulevard and 149th Avenue. The dead ends of 80th, 81st, 82nd, and 84th streets will connect to the new street. For reference, the new building will be located between 82nd and 84th streets.




