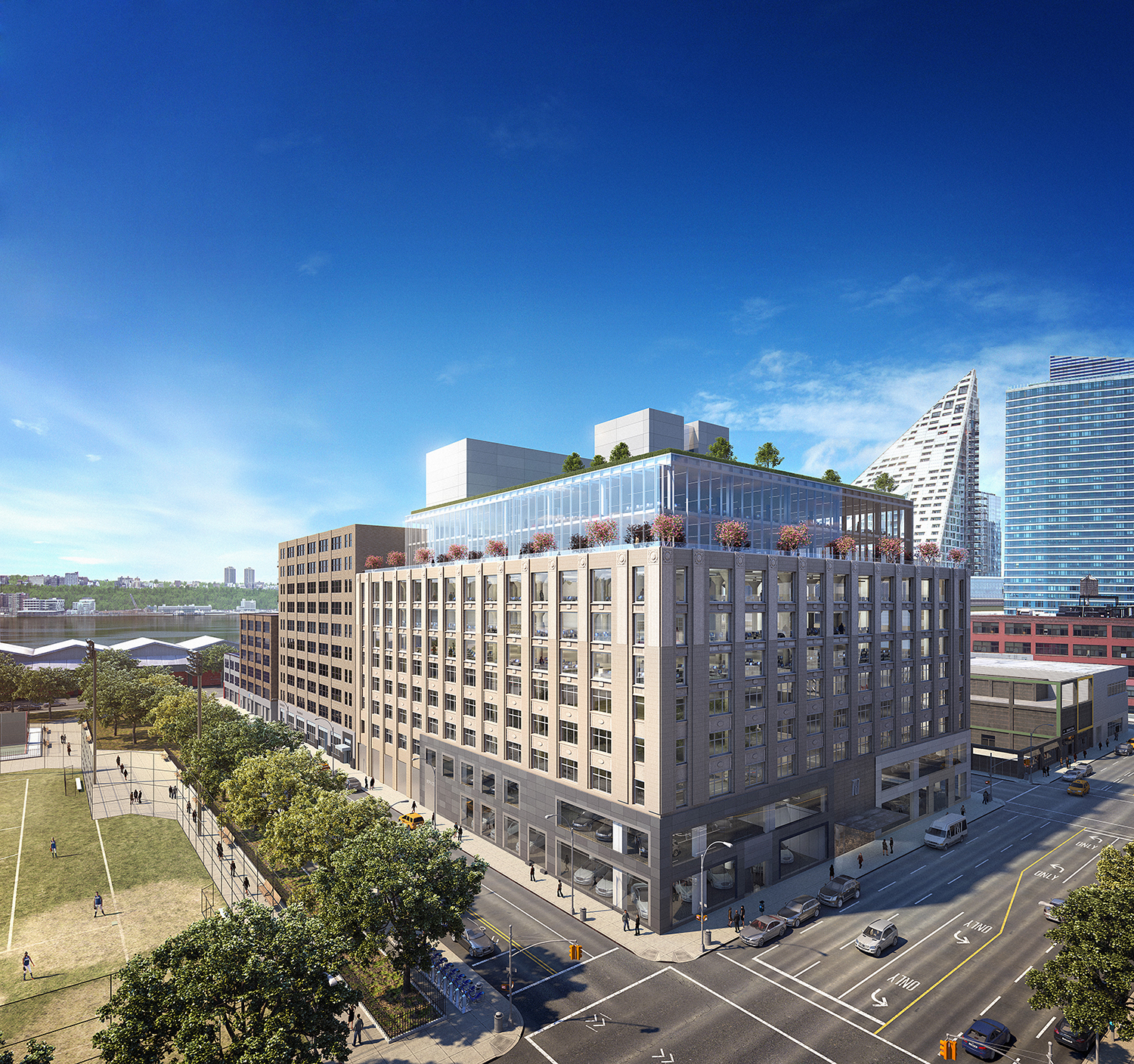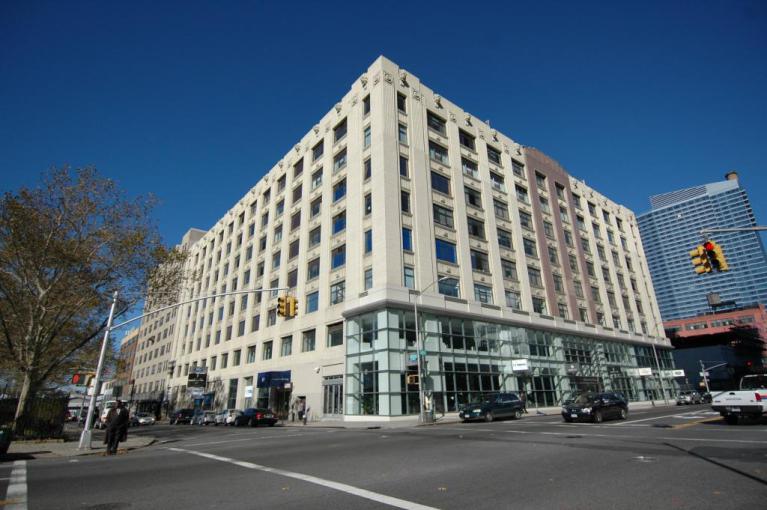787 Eleventh Avenue’s Renovation and Expansion Nears Completion in Hell’s Kitchen, Manhattan
Renovation and expansion work is nearing completion on 787 Eleventh Avenue, a ten-story commercial building in Hell’s Kitchen. Designed by Rafael Viñoly and developed by the Georgetown Company, the project involved the restoration of the historic structure’s façade, modernization of its interiors, and the construction of an 86,000-square-foot, two-story extension above the original parapet. JLL is in charge of leasing and Hunter Roberts Construction Group is the general contractor for the property, which is bound by West 55th Street to the north, West 54th Street and DeWitt Clinton Park to the south, and Eleventh Avenue to the east.


