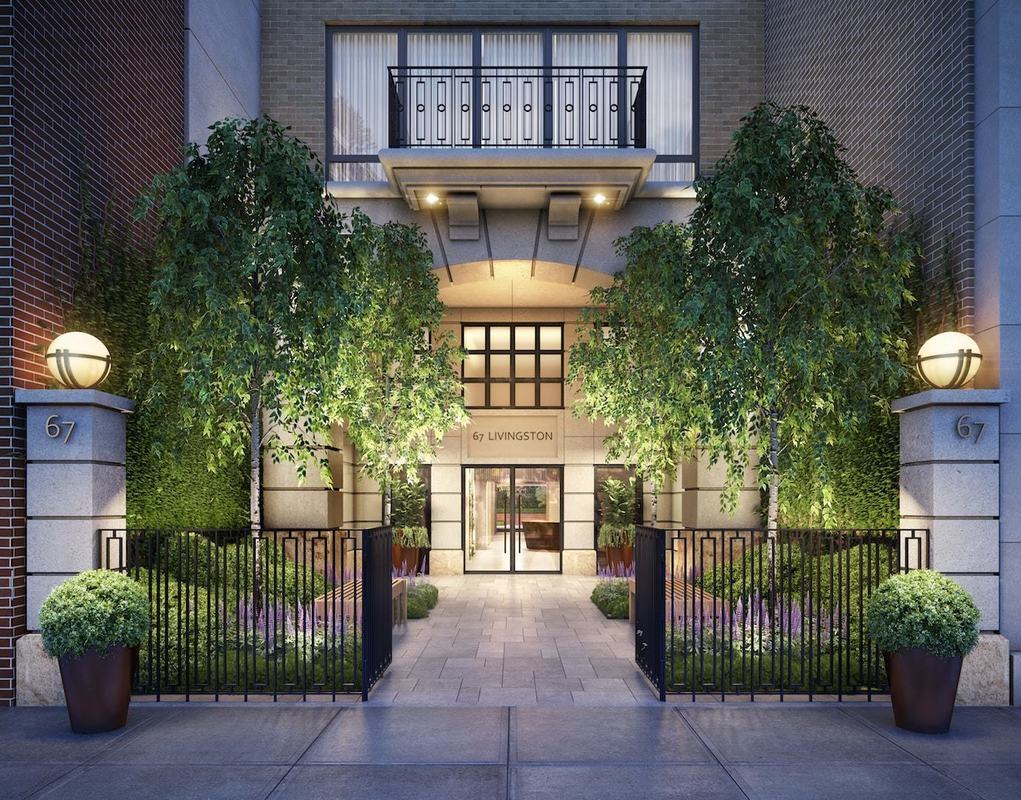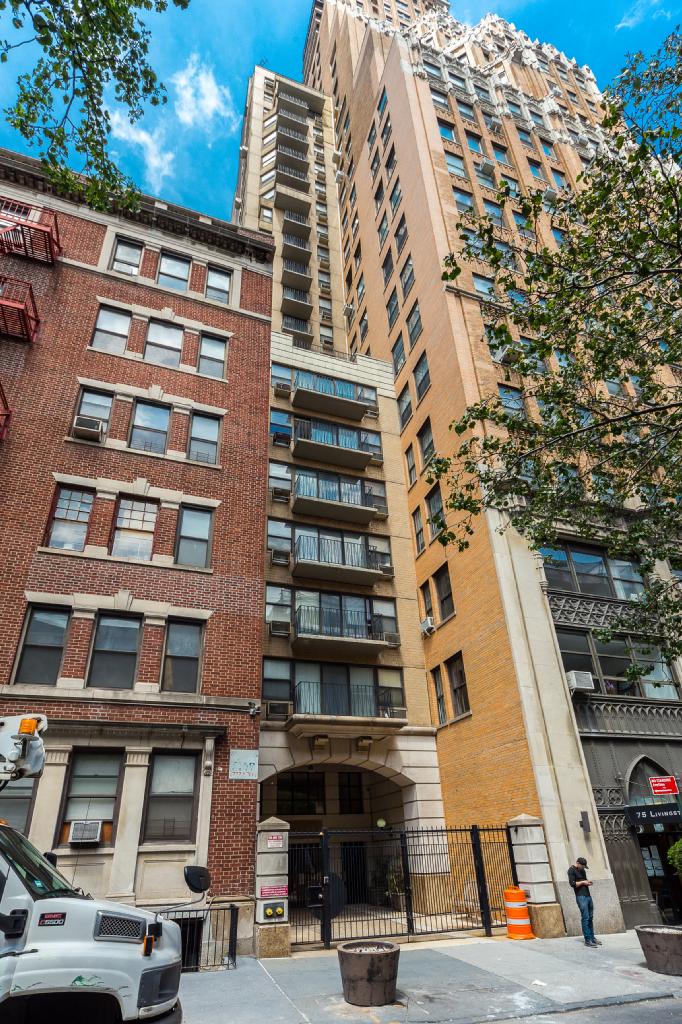Interiors Revealed, Sales Launch for 67 Livingston in Brooklyn Heights
Sales have officially launched for 67 Livingston, in Brooklyn Heights. Rising 29 stories, the tower has a slender profile that sits directly adjacent to the Court Chambers Building to the east, at the intersection of Livingston Street and Court Street. 22 full-floor units are included within the 50,000 square foot envelope, which is comprised of two-, three- and four-bedroom layouts. The property is being developed by Silverback Development, which has brought CetraRuddy and HTO Architect to help with interior finishes and design. Marketing is being led by Bold New York.


