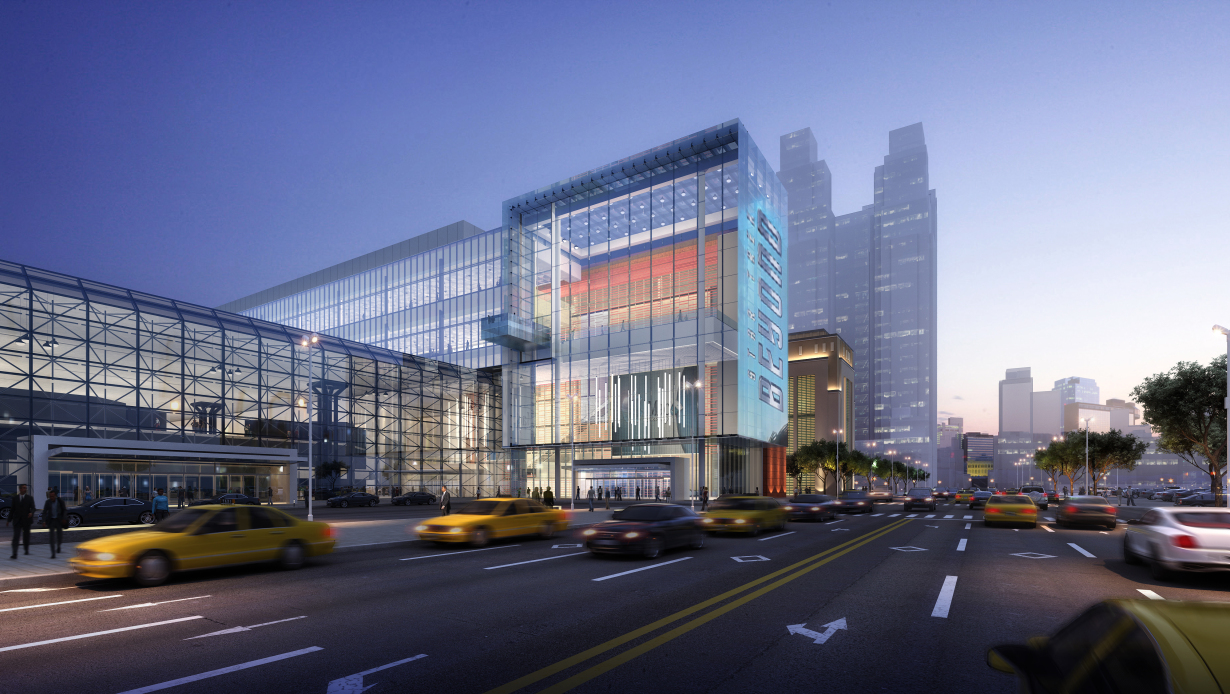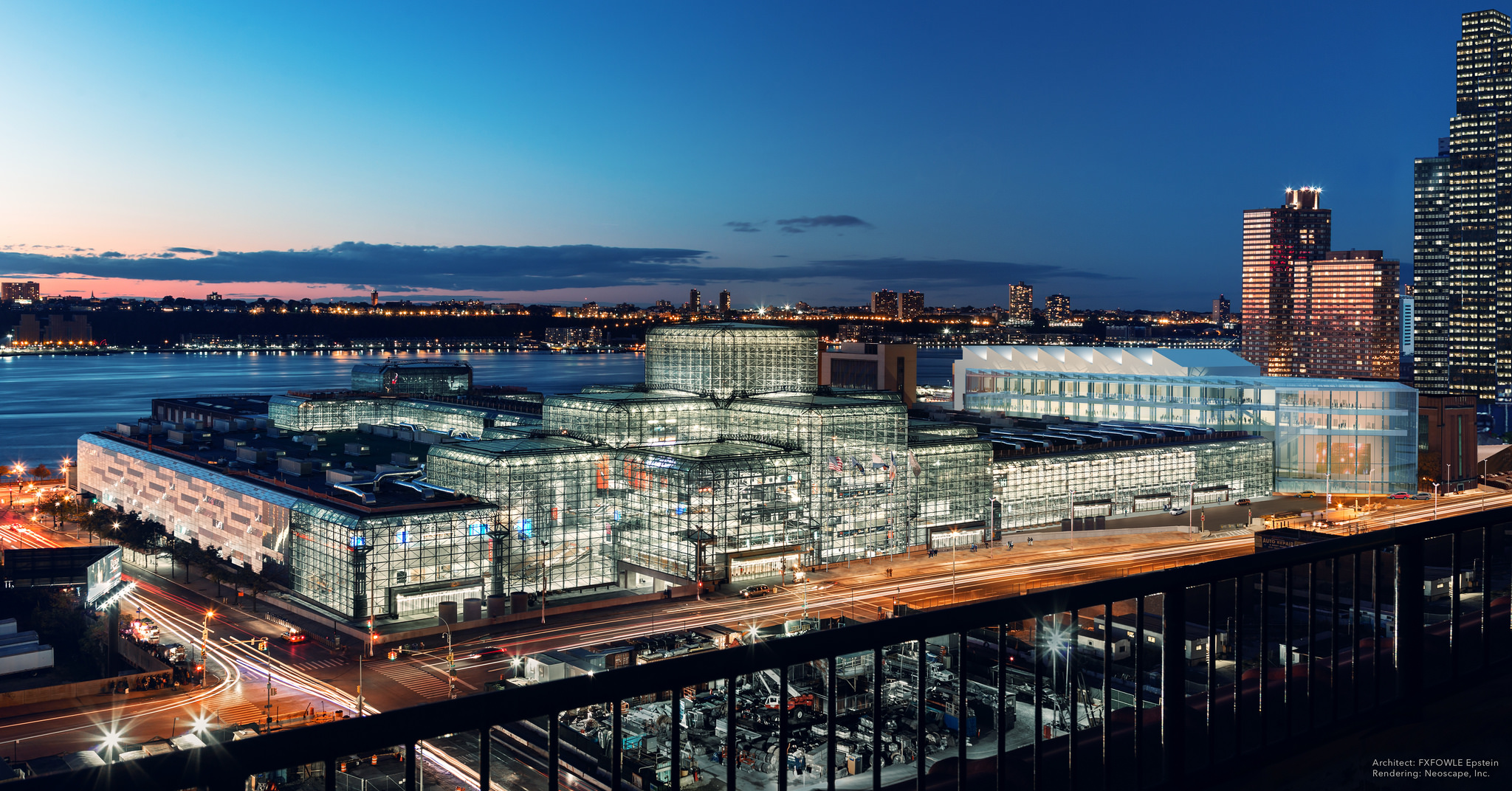Development Team Selected to Build 1.2-Million-Square-Foot Expansion at Jacob K. Javits Convention Center
Earlier this week, Empire State Development selected Lendlease Corporation and Turner Construction Company to build the 1.2-million-square-foot expansion at the Jacob K. Javits Convention Center, located at 655 West 34th Street in Hudson Yards. Atlanta-based firm tvsdesign is the architect on the development team, Commercial Observer reported, and has presumably replaced FXFOWLE Architects.


