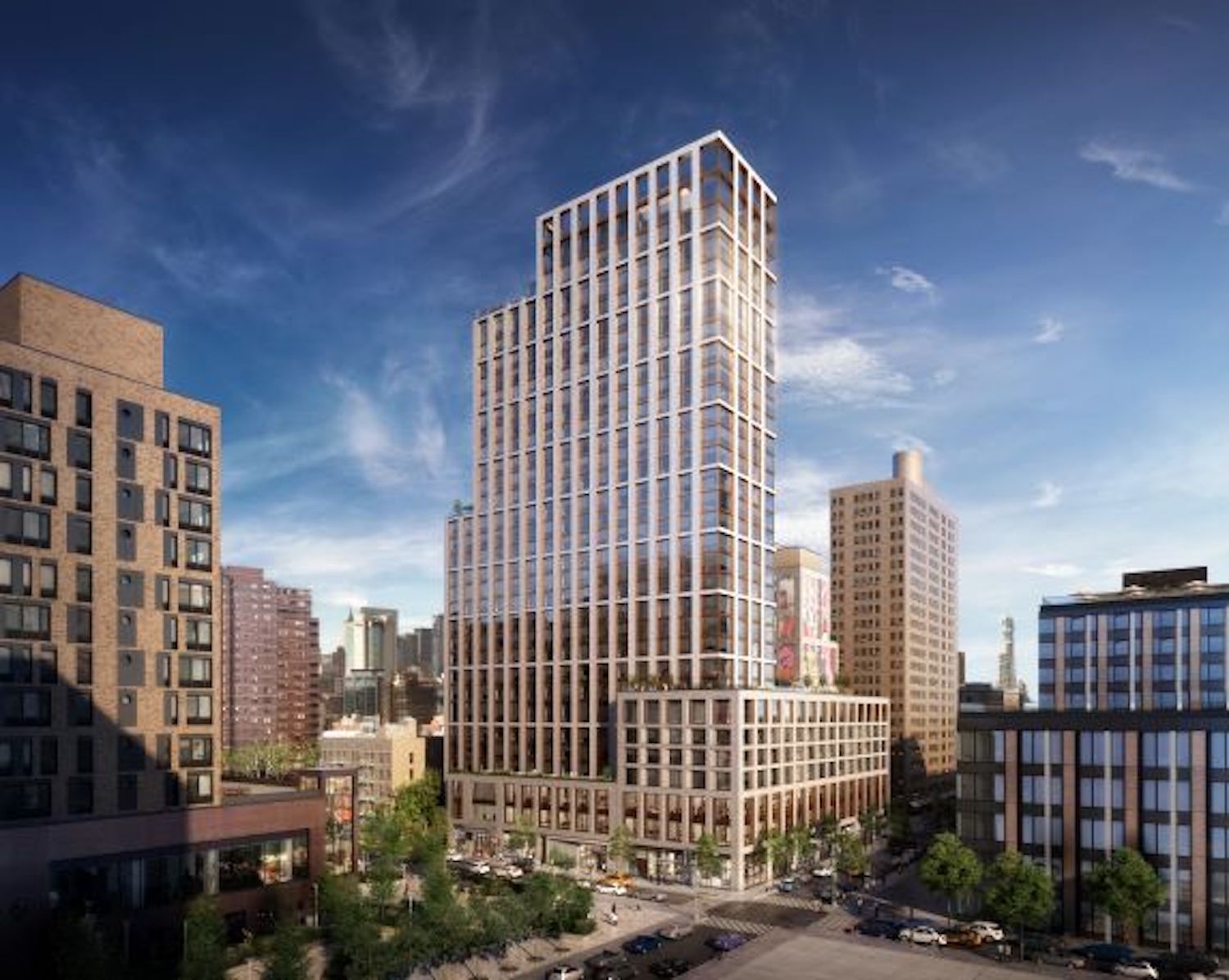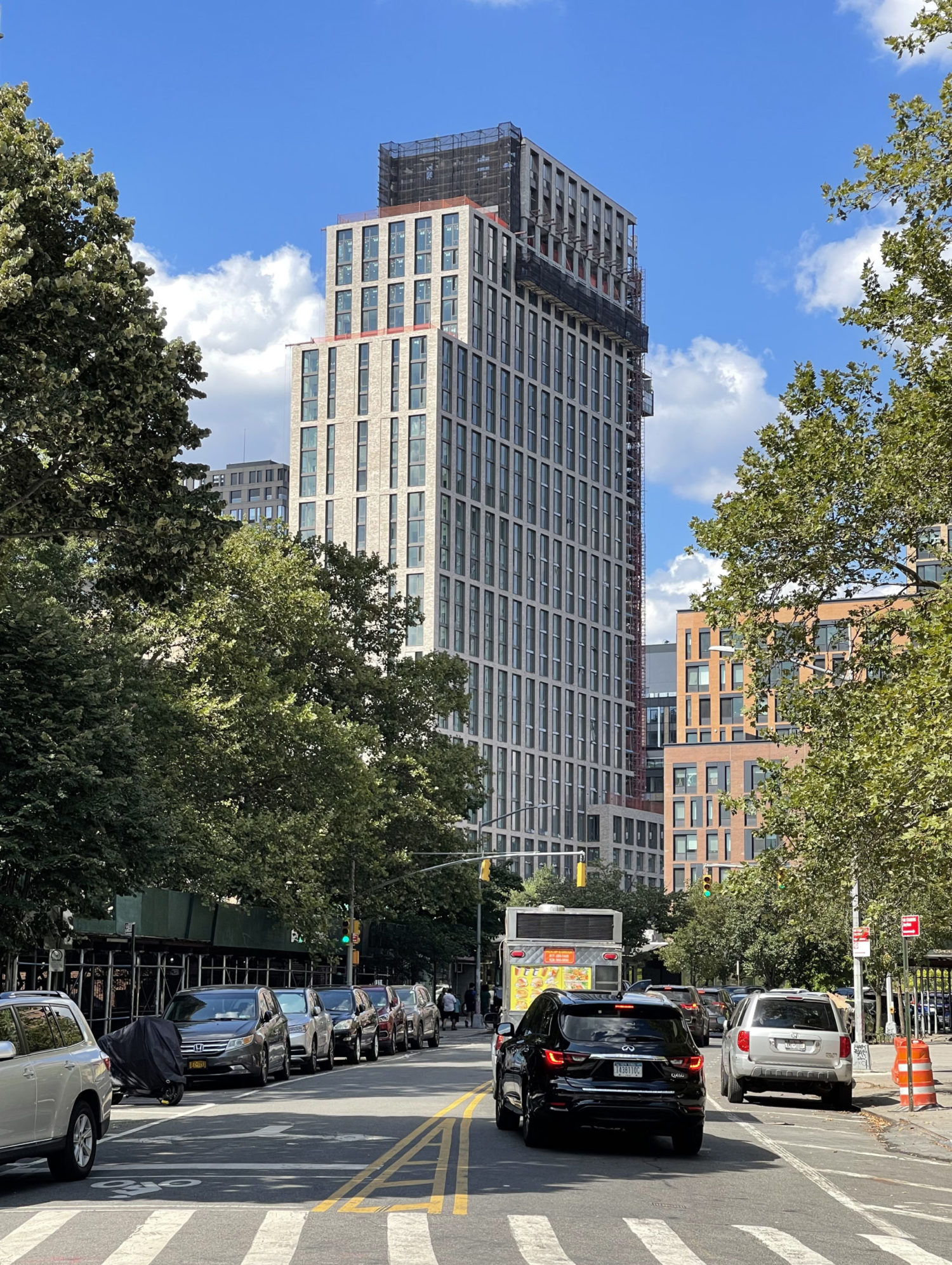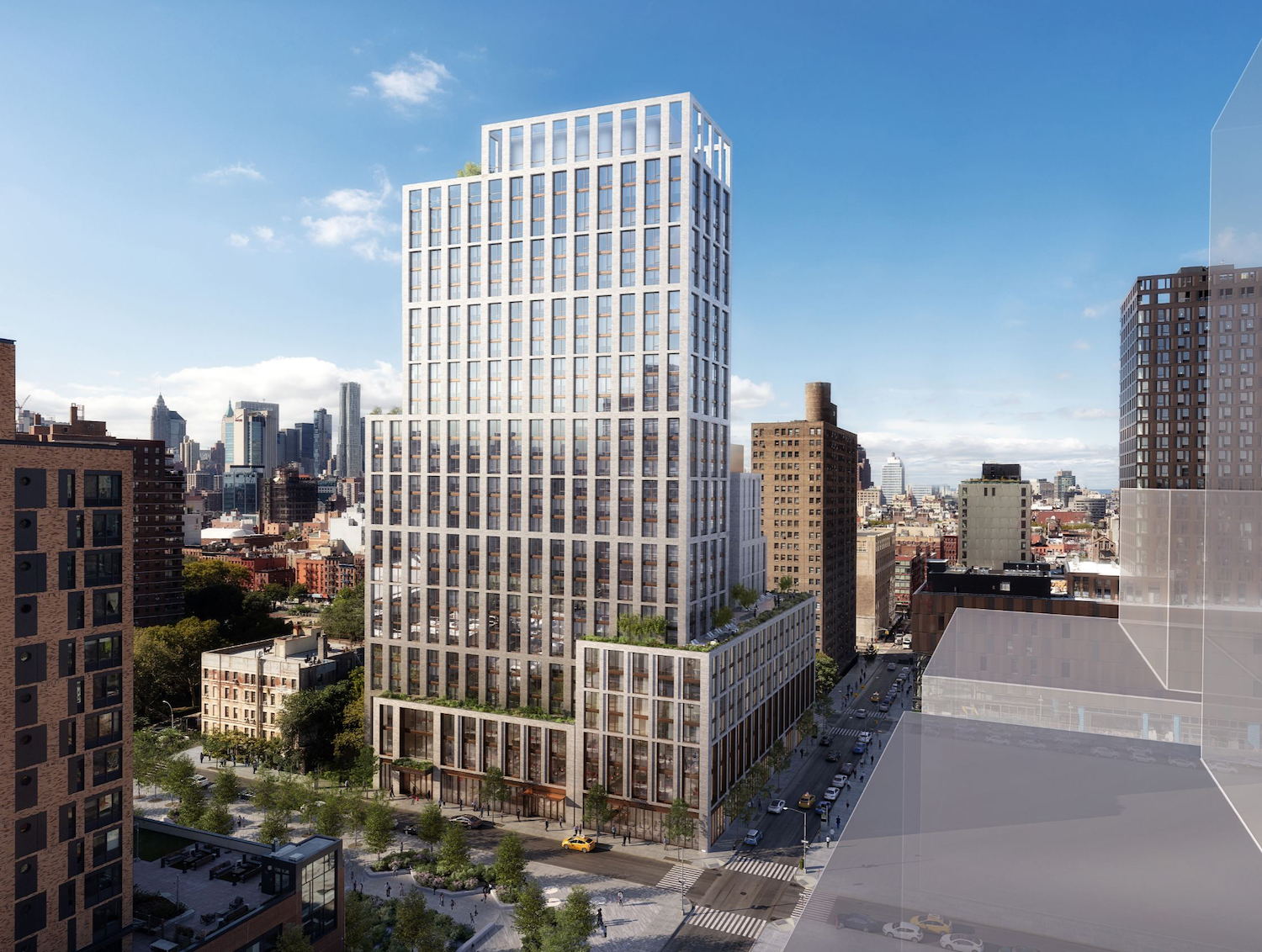The Gotham Organization Unveils New Interior Images of The Suffolk at 55 Suffolk Street on Manhattan’s Lower East Side
The Gotham Organization has revealed a collection of new interior photos of The Suffolk, a 30-story mixed-use tower on the Lower East Side of Manhattan. Located at 55 Suffolk Street, the building is designed by Dattner Architects with JG Neukomm Architecture and contains a mix of 378 rental units, a large suite of amenity spaces, a 40,000-square-foot community facility for the Chinese-American Planning Council, a 4,000-square-foot cultural heritage center for Beth Hamedrash Hagodol, and 18,000 square feet of retail space.




