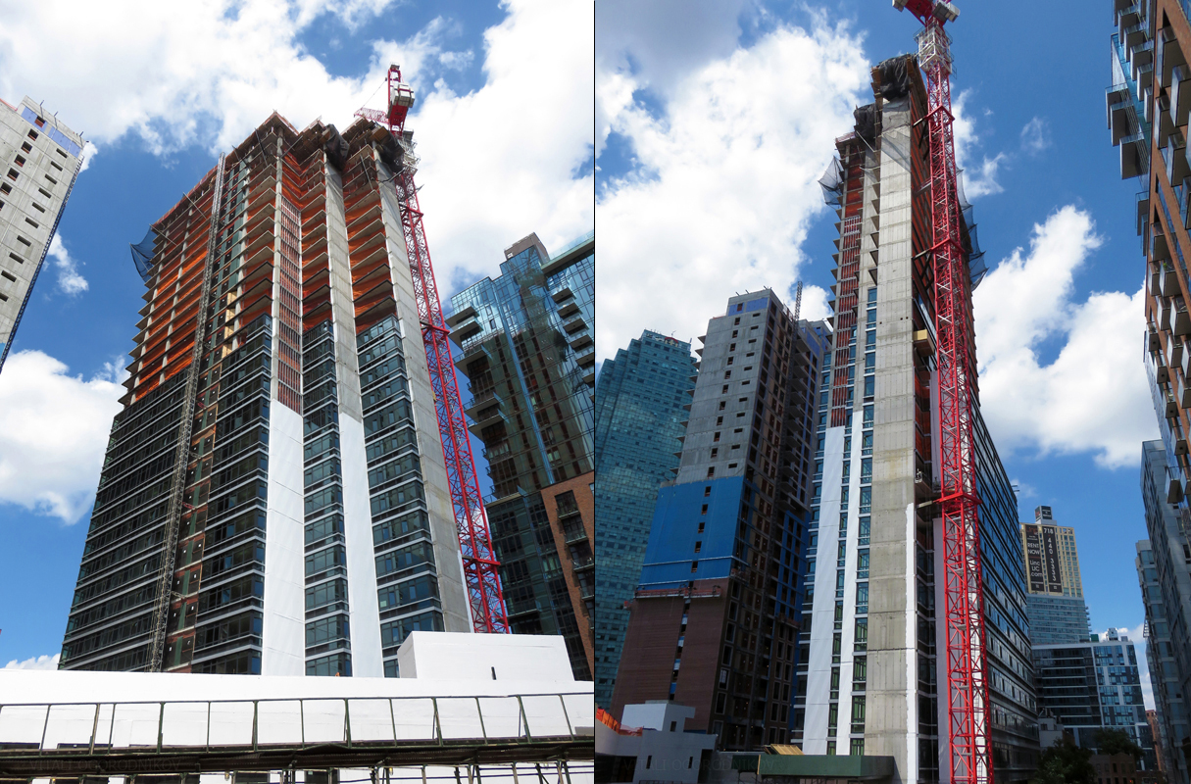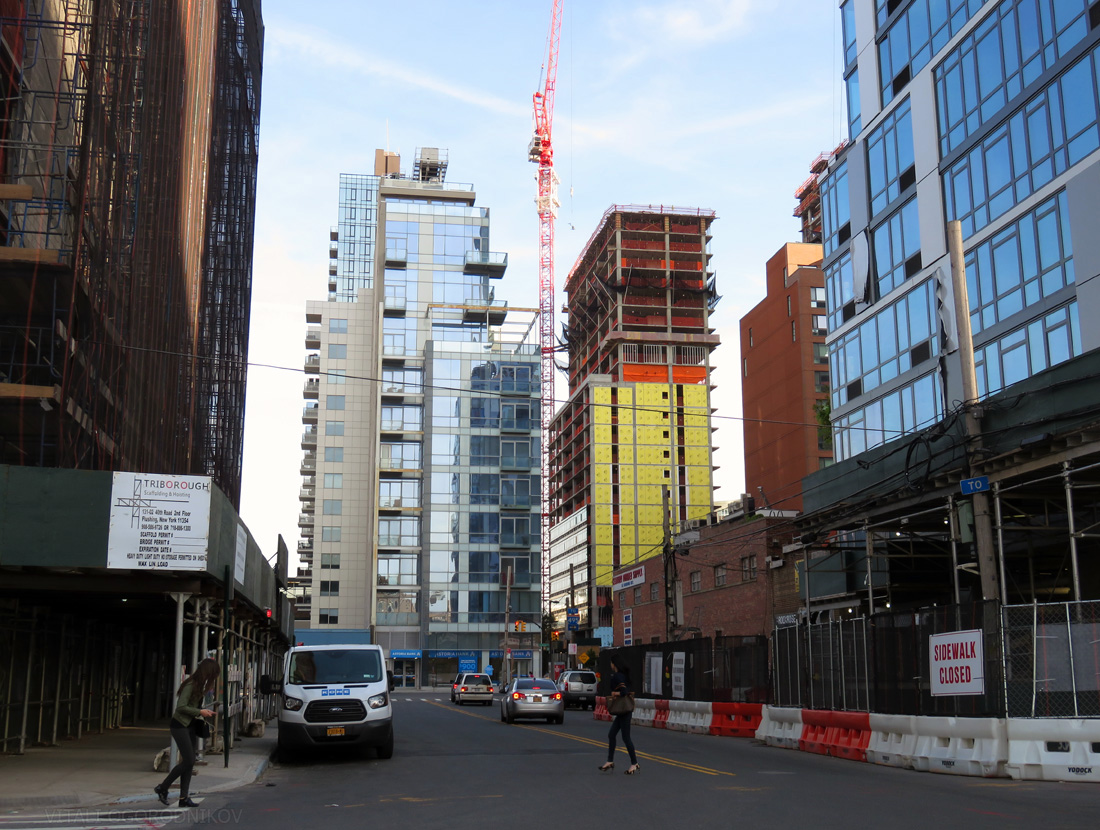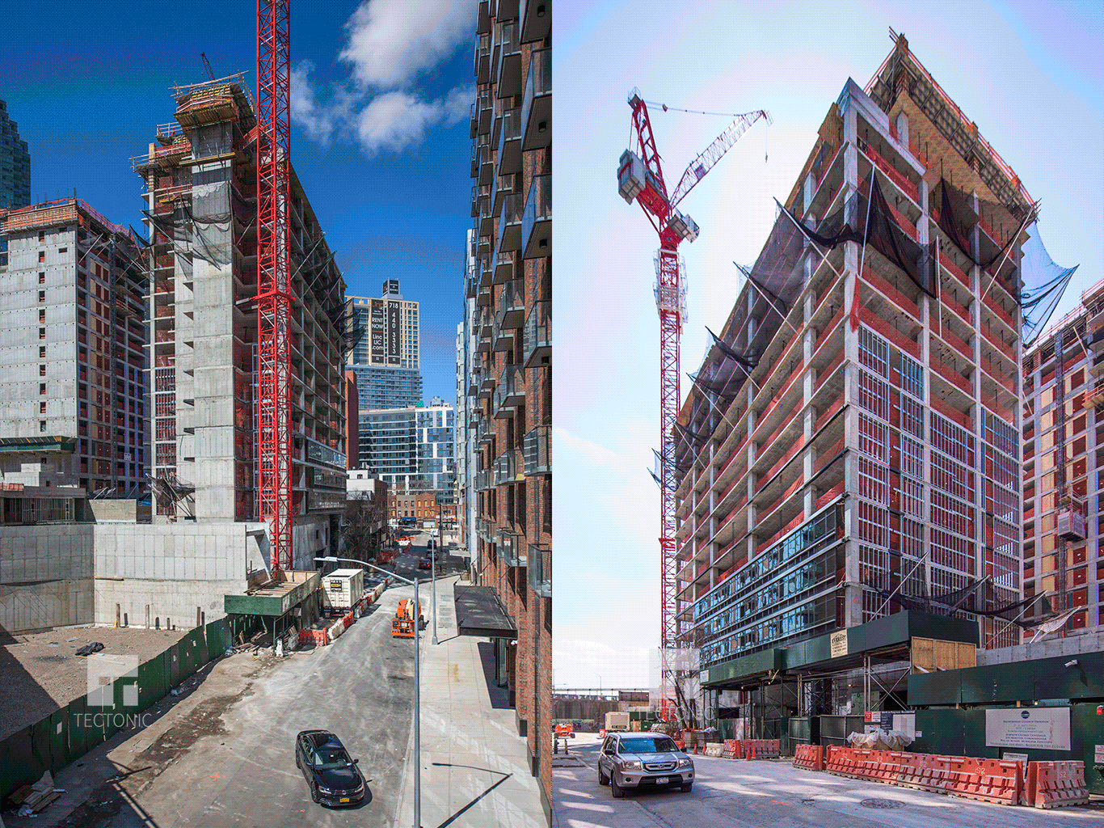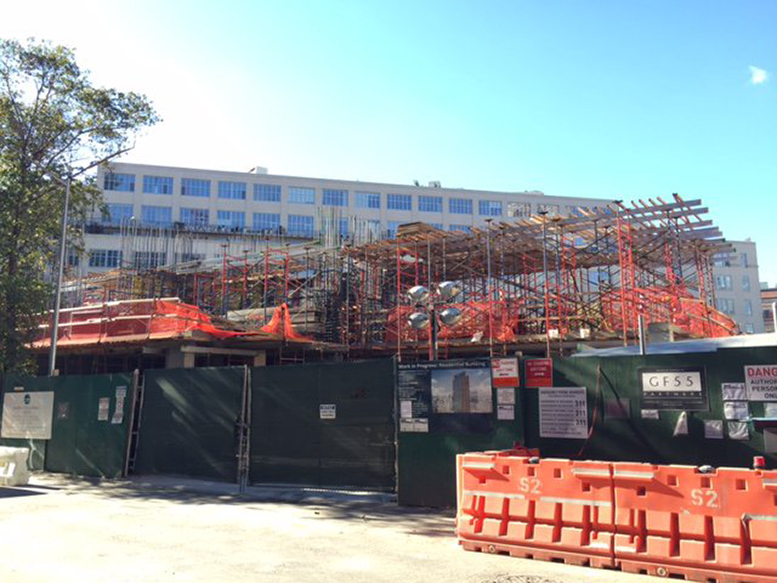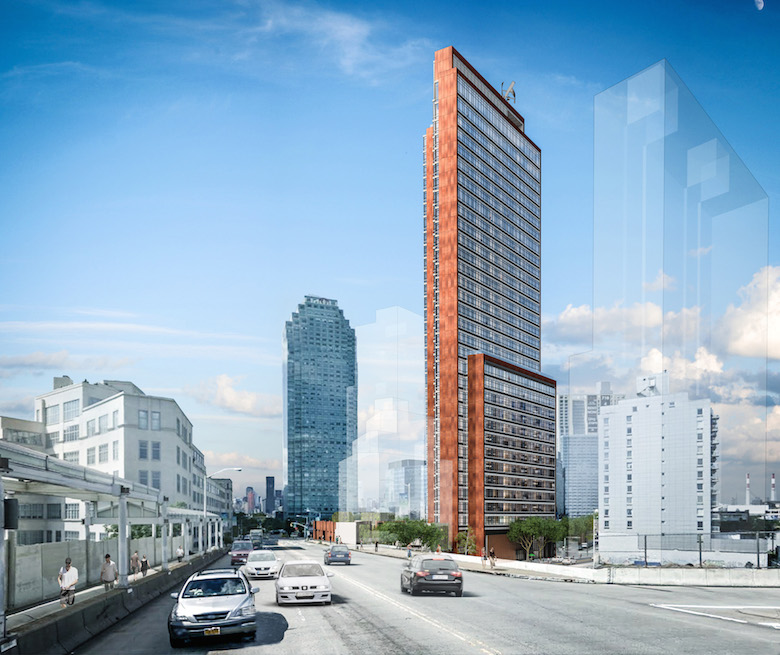Topping-Out Imminent at 44-26 Purves Street, Long Island City
The title of the city’s construction hotspot of the summer may go to the Long Island City block bound by 44th Drive, Jackson and Thomson avenues, and Purves Street. As recently as four years ago, only warehouses, auto shops and a handful of rowhomes graced the 1.8-acre trapezoid. In 2014, the 14-story 26-14 Jackson Avenue rose as a herald of greater things to come. The 27-story Harrison at 27-21 44th Drive topped out in June of this year, and the 27-story Watermark Court Square at 27-19 44th Drive, next door, caught up almost exactly two months later. But as those two towers still sport their ceremonial topping-out flags, they are about to be overtaken by 44-26 Purves Street. The project, developed by Brause Realty and the Gotham Organization, is rapidly approaching its final, 33-story height. Once the FXFOWLE-designed, 270-unit luxury rental reaches its topmost point, it will stand just under the 400-foot mark, becoming the sixth-tallest building on the flourishing Court Square skyline.

