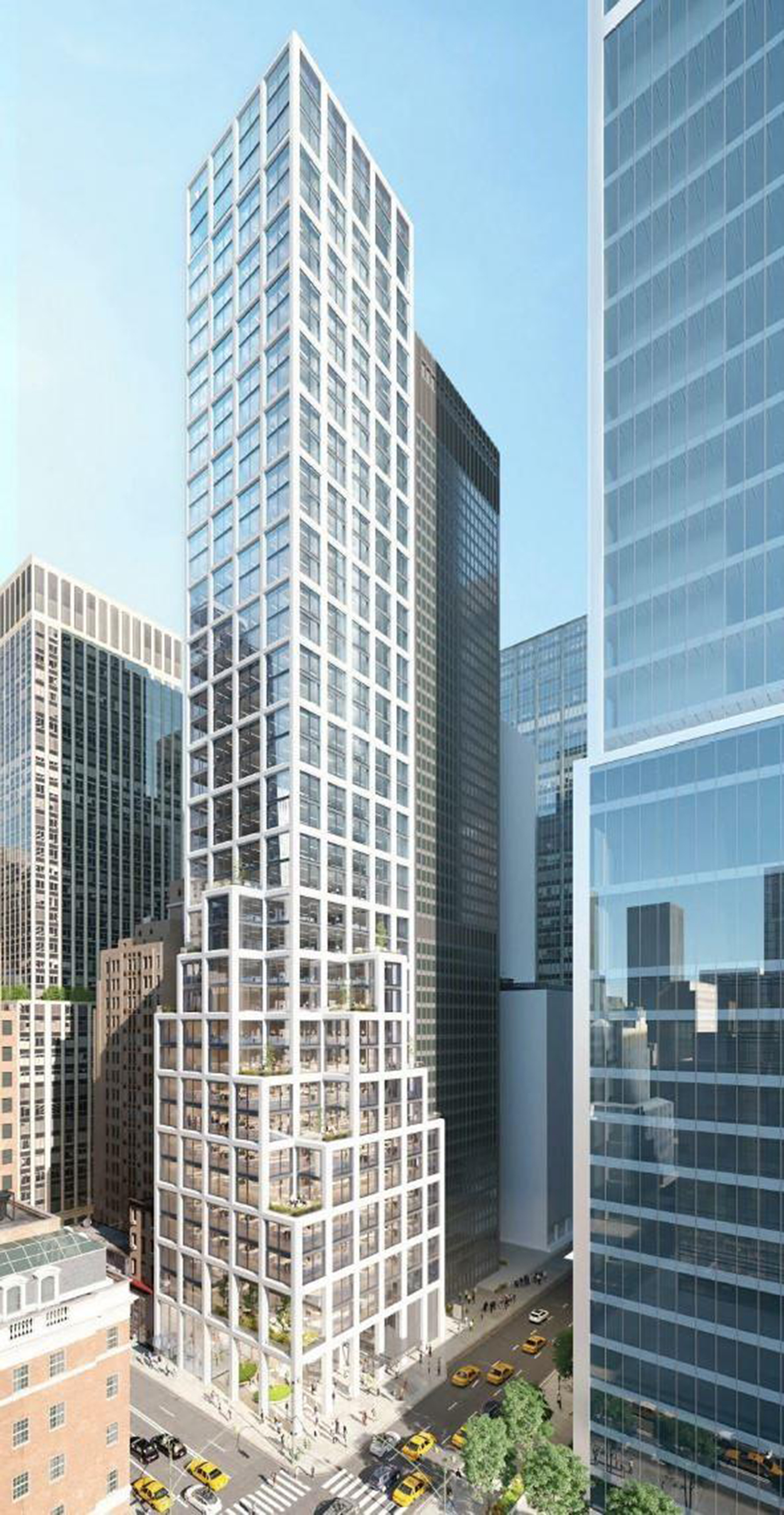Demolition Finishes for SOM-Designed Skyscraper at 415 Madison Avenue in Midtown East, Manhattan
415 Madison Avenue recently completed on-site demolition for an upcoming 40-story commercial skyscraper in Midtown East. Designed by Skidmore Owings & Merrill and owned by Rudin Management under the 415 Madison Avenue LLC, the 605-foot-tall replacement will yield a total of 343,100 square feet of new office space, a 350-square-foot ground-floor retail pavilion, and a 2,400-square-foot open-air public concourse. The ground-up project is being constructed in compliance with the East Midtown sub-district regulations, alongside the use of air rights that were previously purchased from the landmarked St. Bartholomew’s Church along Park Avenue. PAL Environmental Services served as the former general contractor but now AECOM Tishman is the new general contractor for the Midtown, Manhattan property, which is located at the corner of Madison Avenue and East 48th Street.

