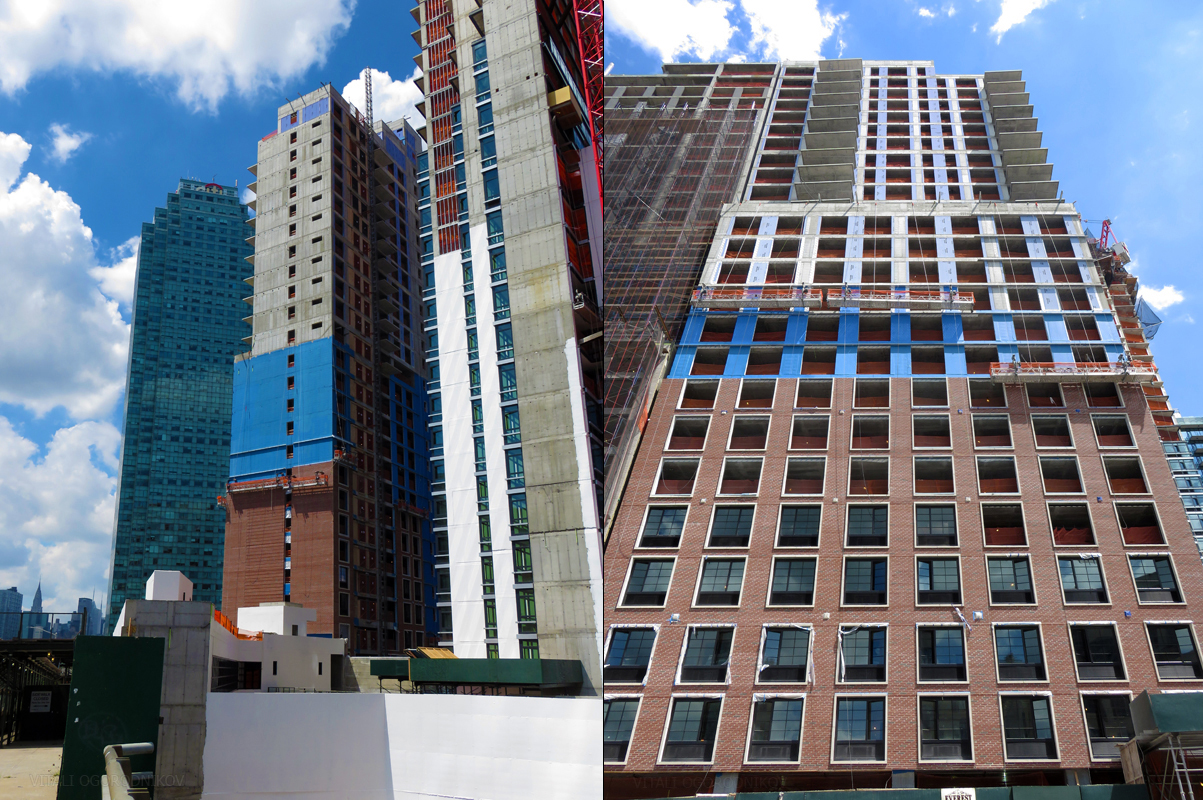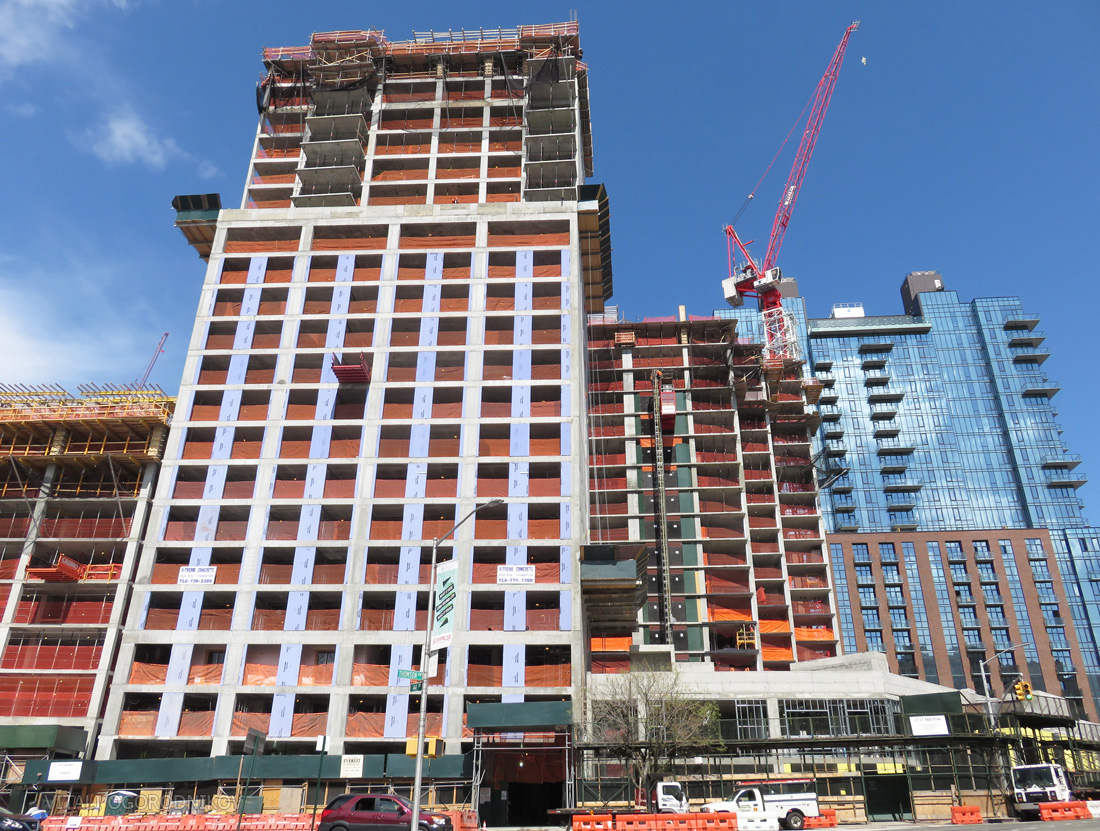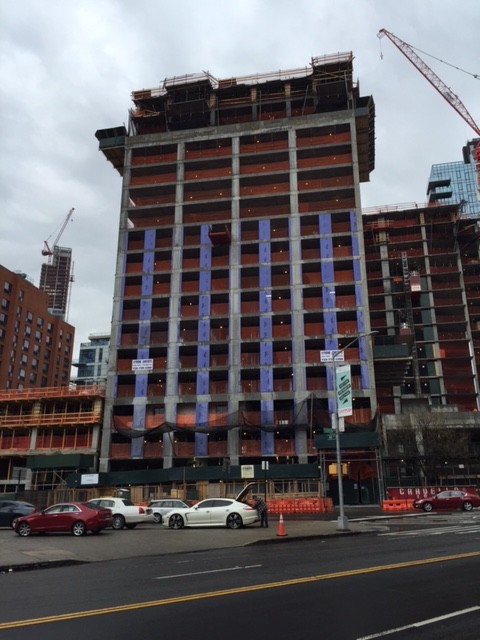Facade Work Underway at Recently Topped-Out Harrison at 27-21 44th Drive, Long Island City
Façade work is in full swing at 27-21 44th Drive in Long Island City. The 27-story apartment building known as The Edison reached its final height in early June, when the national flag was hoisted atop its concrete bulkhead. At that point, the roughly 300-foot-tall structure became the tenth-tallest within the Court Square district, though taller neighbors rising nearby are already surpassing it. However, the building would remain highly visible thanks to its position at the epicenter of the resurgent neighborhood.




