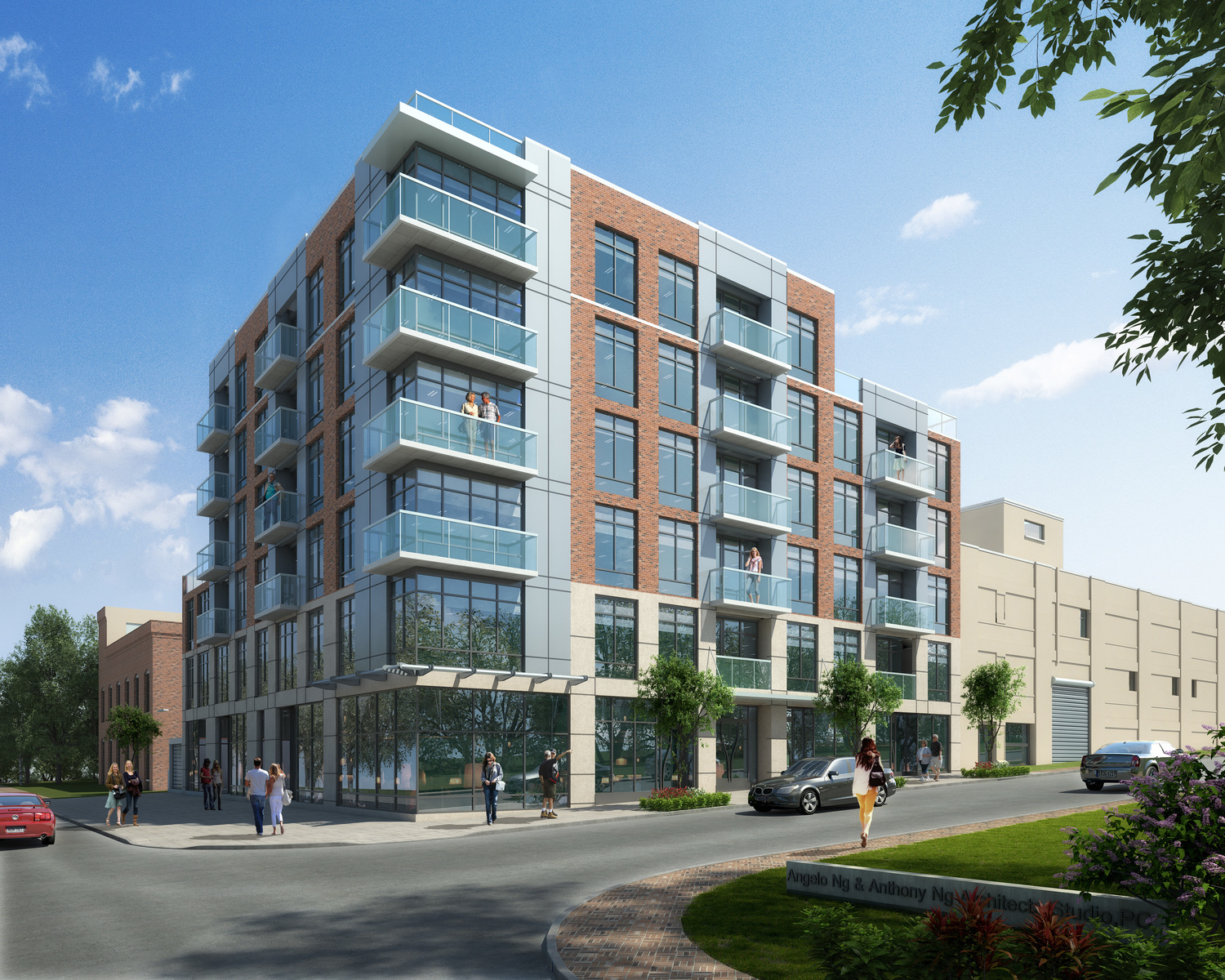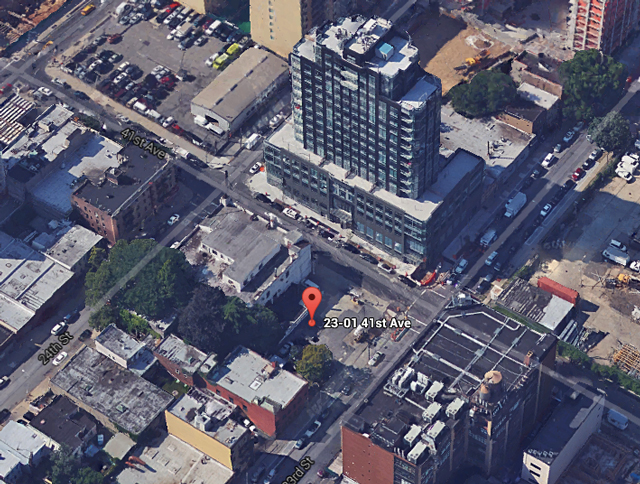Six-Story, 37-Unit Mixed-Use Project Close To Topping Out At 23-01 41st Avenue, Long Island City
Construction is close to topping out on the six-story, 37-unit mixed-use building under development at 23-01 41st Avenue, located on the corner of 23rd Street in the Queens Plaza section of Long Island City. Progress can be seen thanks to an update by The Court Square Blog. The latest building permits indicate the structure will measure 42,367 square feet and rise 60 feet to its roof, not included the bulkhead, when complete.


