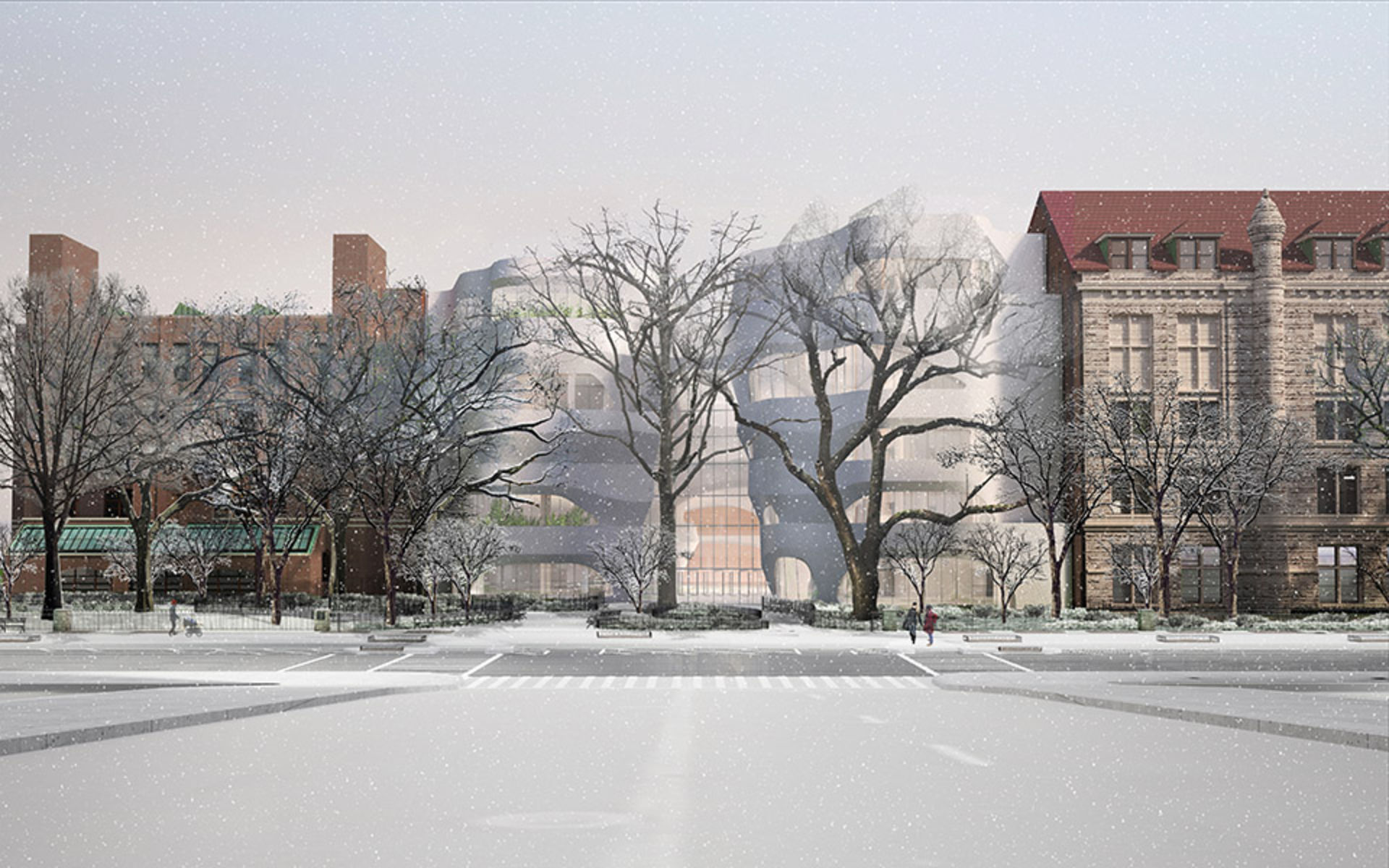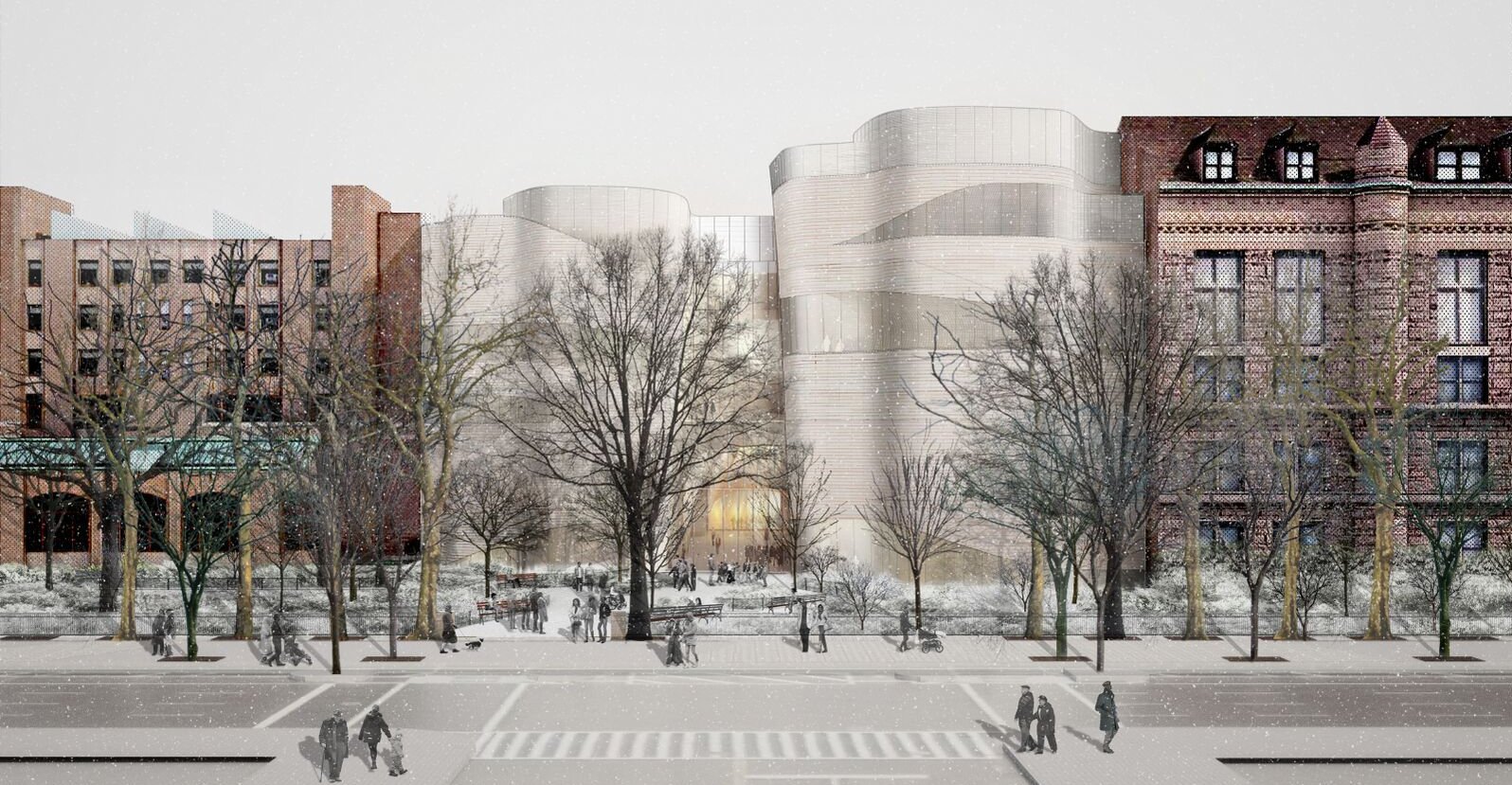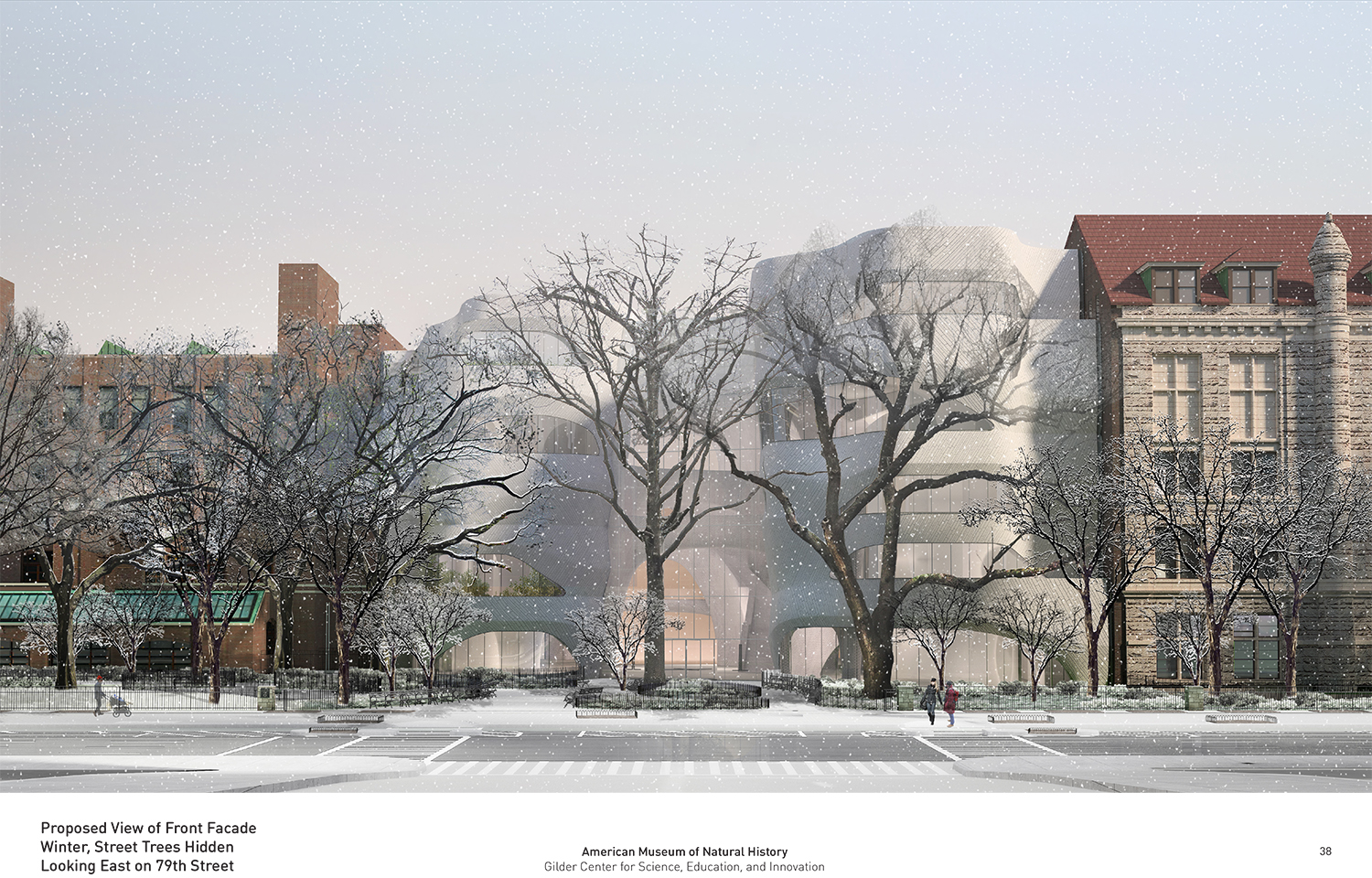Construction for Museum of Natural History’s New Educational Center Gets Green Light
Last week, the state appeals court dismissed an appeal, effectively greenlighting the American Museum of Natural History’s plans for a new educational center on the Upper West Side. According to West Side Rag, the removal of trees outside of the Museum has already begun in preparation for the 230,000-square-foot Richard Gilder Center for Science, Education, and Innovation. The Gilder Center will include new exhibition and learning spaces with state-of-the-art technology and access to the Museum’s world-class collections. The five-story addition to the Museum is designed by Jeanne Gang of Studio Gang Architects with Ralph Appelbaum Associates designing the exhibition experiences, and the Reed Hilderbrand firm responsible for the landscape architecture.



