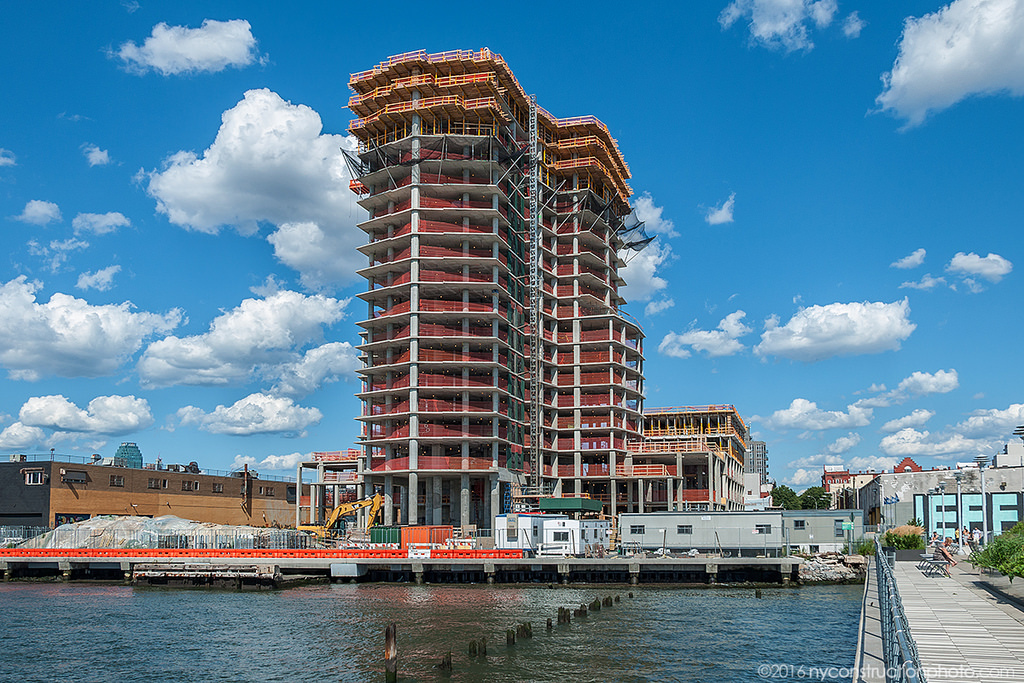39-Story, 640-Unit Mixed-Use Tower Rises to 16th Floor at 10 Huron Street, Greenpoint
Since standing four stories in height back in May, the 39-story, 640-unit mixed-use complex under development at 10 Huron Street and 19 India Street, in Greenpoint, has grown 12 stories, as seen in photos taken earlier this month by NY Construction Photography. The main tower will eventually climb to 392 feet above street level, with the entire complex to measure 716,982 square feet. There will be 19,324 square feet of ground-floor retail and 3,802 square feet of medical offices. The floors above will host the residential units, averaging 894 square feet apiece, of which 20 percent (128 units) will rent at below-market rates through the affordable housing lottery. The residential amenities are listed in YIMBY’s previous update. Mack Real Estate Group and Palin Enterprises are the developers. Ismael Leyva Architects is behind the design and completion is expected by 2018.


