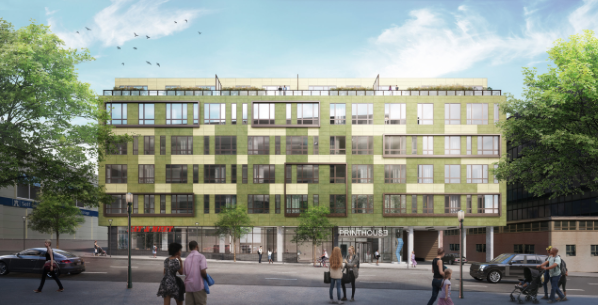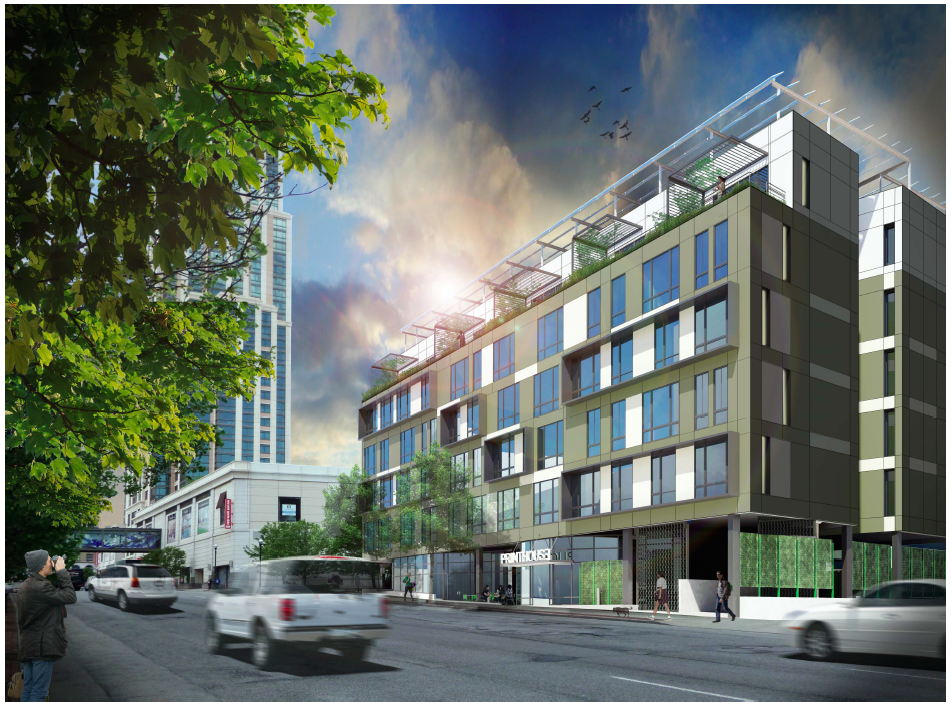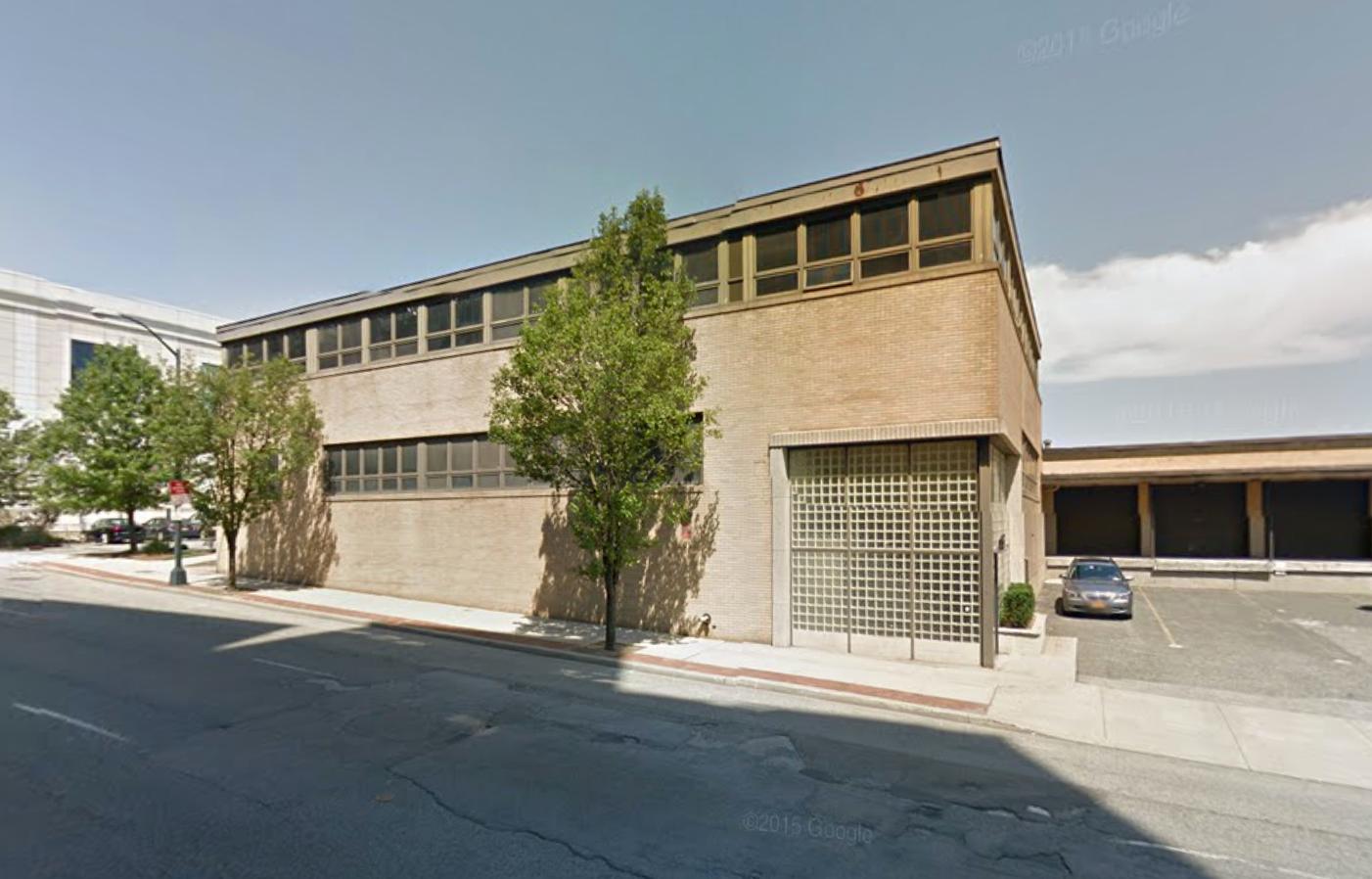Groundbreaking for The Printhouse, 165 Huguenot Street, New Rochelle
New Rochelle has seen several new high-rises announced over the past few weeks, but in between the new towers, infill development continues to improve the burgeoning edge city. Yesterday, The Printhouse, at 165 Huguenot Street, broke ground. The building will have 71 rental units, seven of which will be designated as affordable, and will rise six floors. Megalith Capital is developing alongside East & Hudson, while Magnusson Architecture and Planning is designing. The full rundown is available in the latest from the city’s Mayor’s Office.



