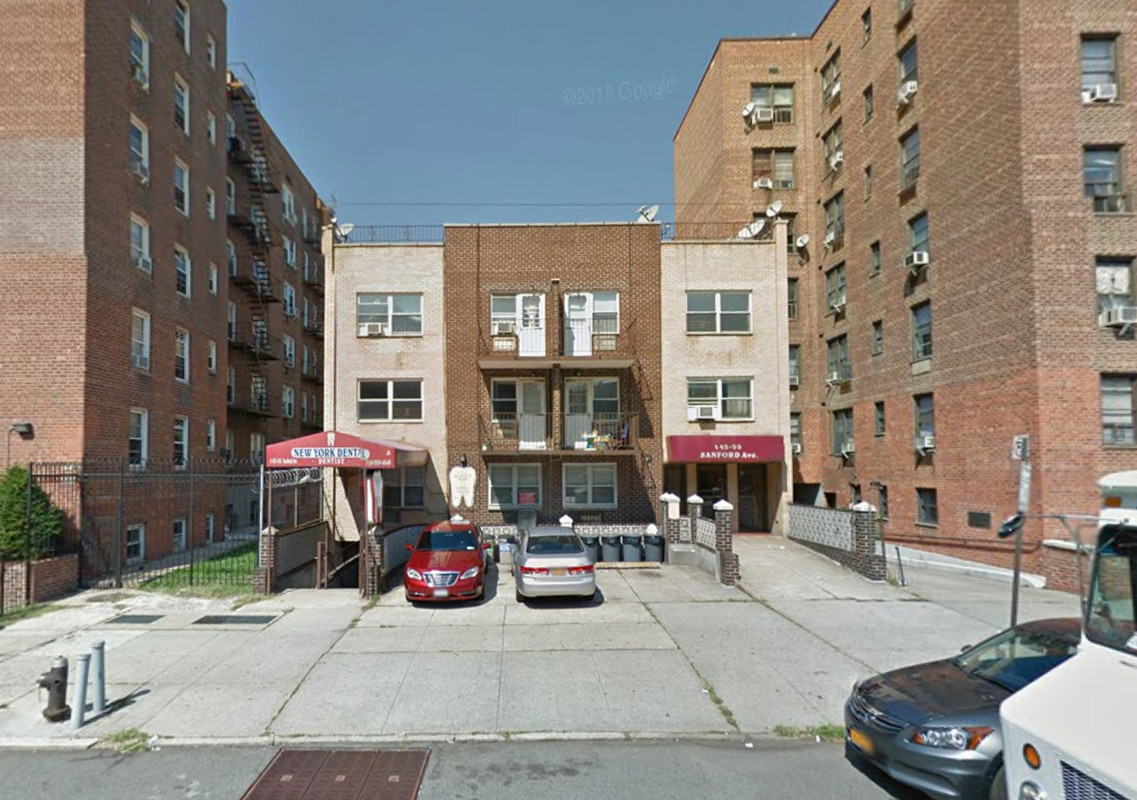Nine-Story, 38-Unit Mixed-Use Building Filed At 143-35 Sanford Avenue, Flushing
An anonymous Flushing-based LLC has filed applications for a nine-story, 38-unit mixed-use building at 143-35 Sanford Avenue, on the eastern side of downtown Flushing. The project will measure 43,604 square feet and rise just 80 feet above street level. There will be 4,868 square feet of medical offices on the ground floor. The residential units on the floors above should average 736 square feet. It’s not clear if the apartments will be condominiums or rentals. Amenities include a 30-car parking garage, located mostly underground, and bike storage. Michael Kang’s Flushing-based architecture firm is the architect of record. The 7,000-square-foot site is currently occupied by a three-story building with residential units and a dentists’ office. Demolition permits haven’t been filed.

