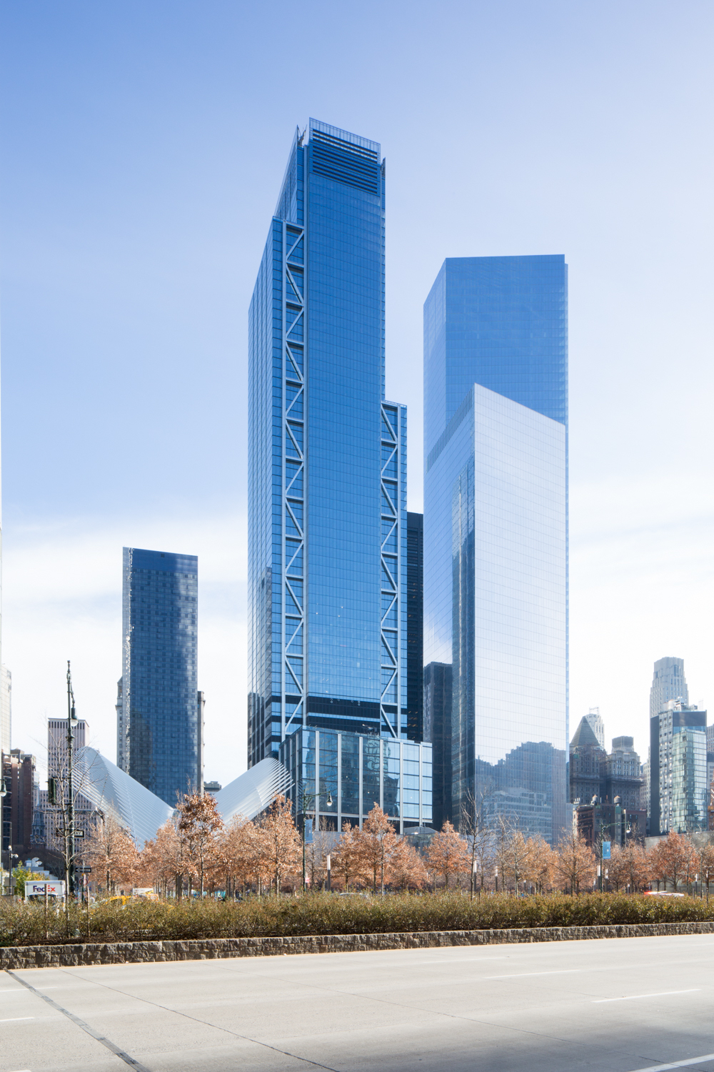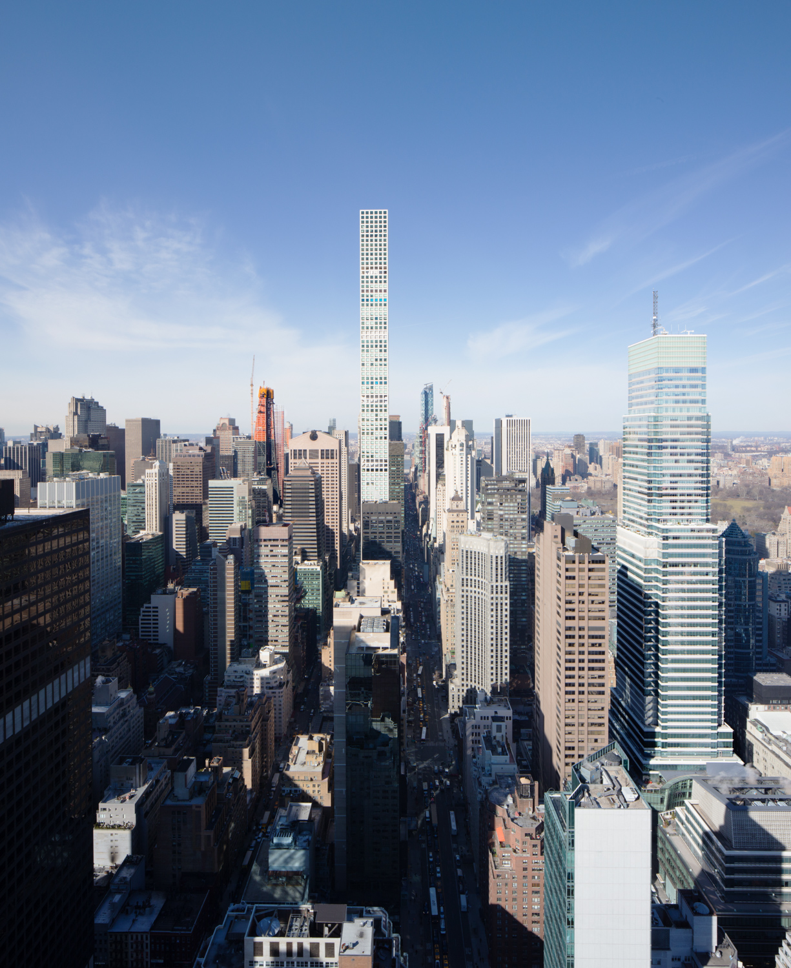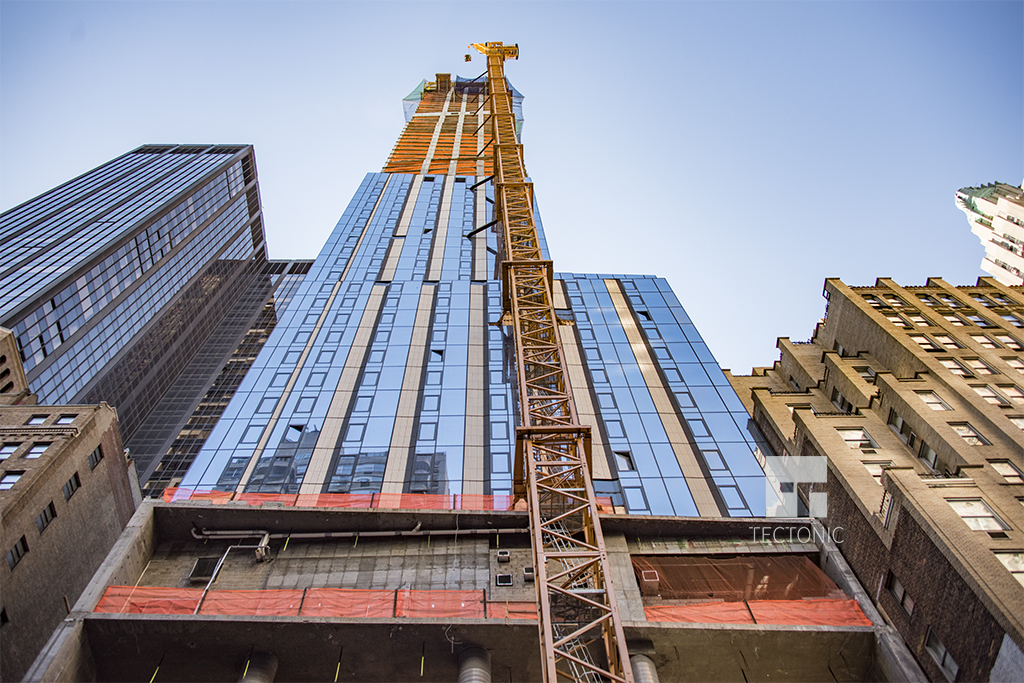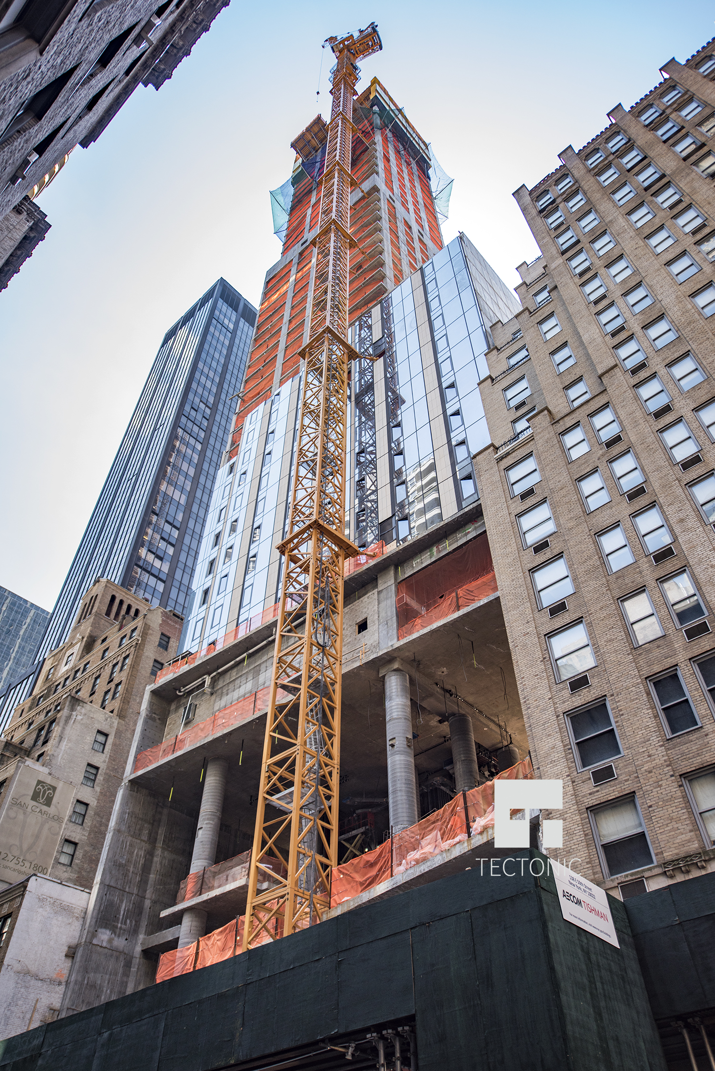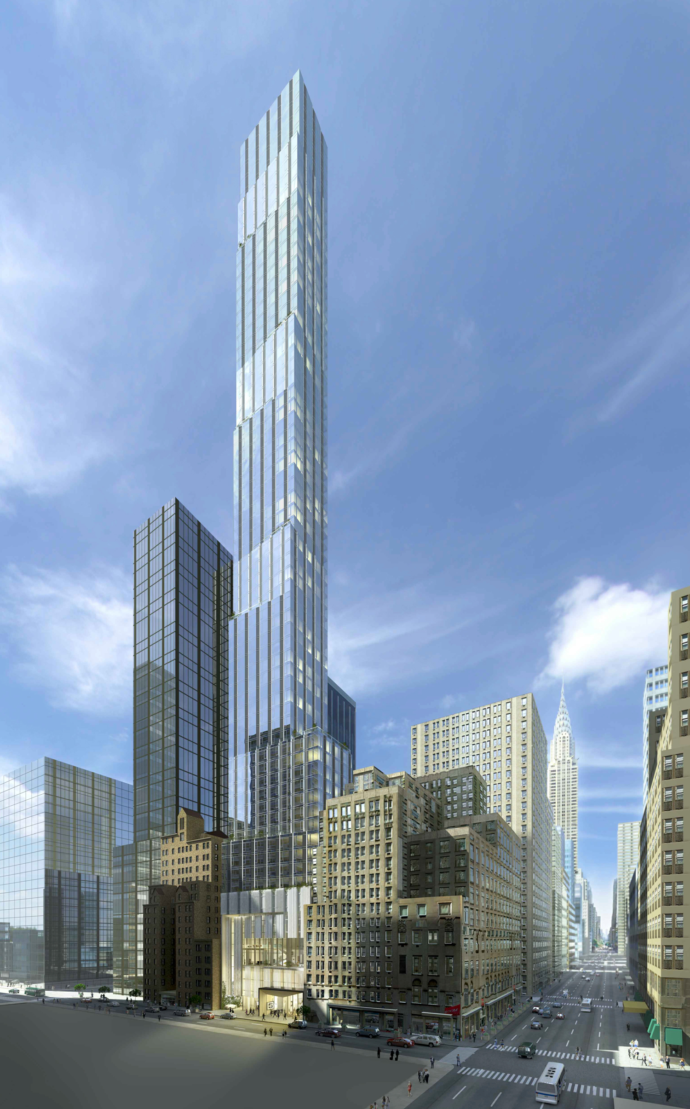Rooftop Views & Interior Update on Supertall 175 Greenwich Street, aka 3 World Trade Center, As Opening Day Approaches
Last week, YIMBY was taken on a tour of 175 Greenwich Street, aka 3 World Trade Center, visiting the rooftop, the terrace, and the lobby. The building, located in the heart of the Financial District, has made incredible progress, with the façade now complete save for windows connected to the exterior hoist. Interior work is also approaching the finish line.

