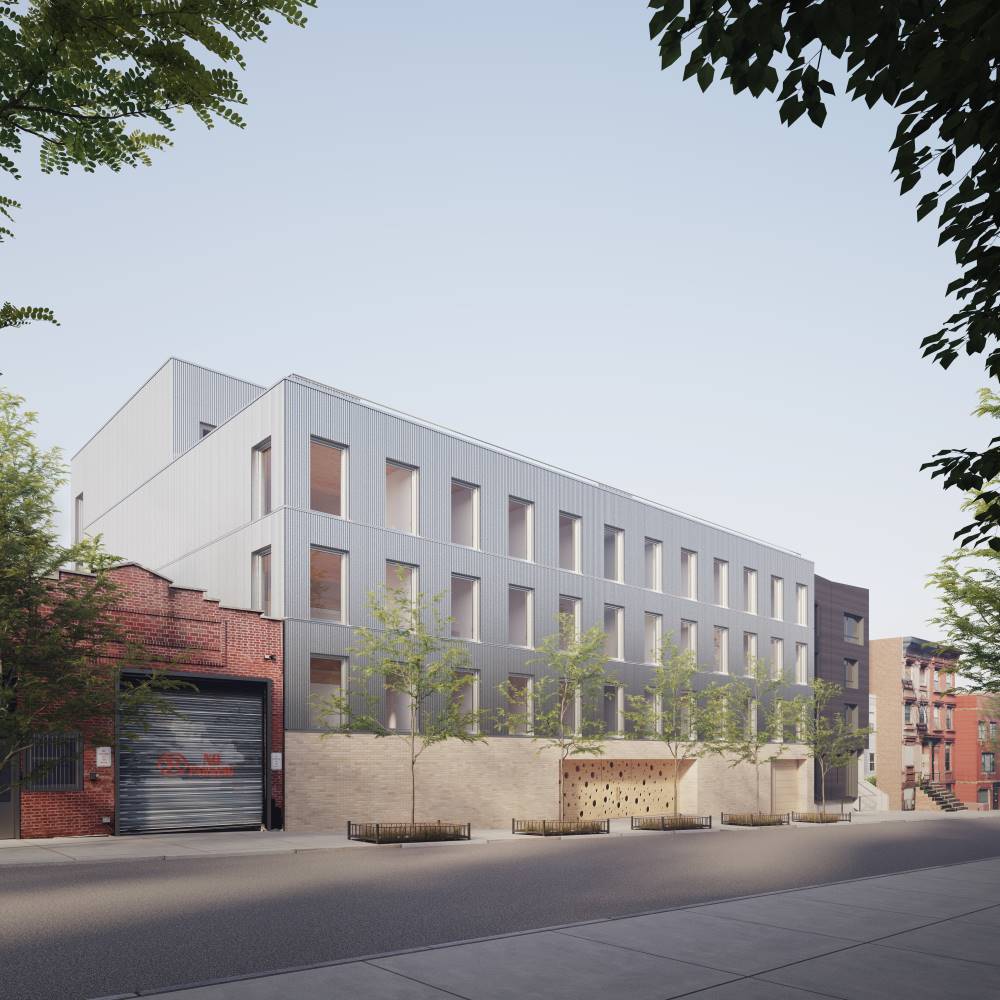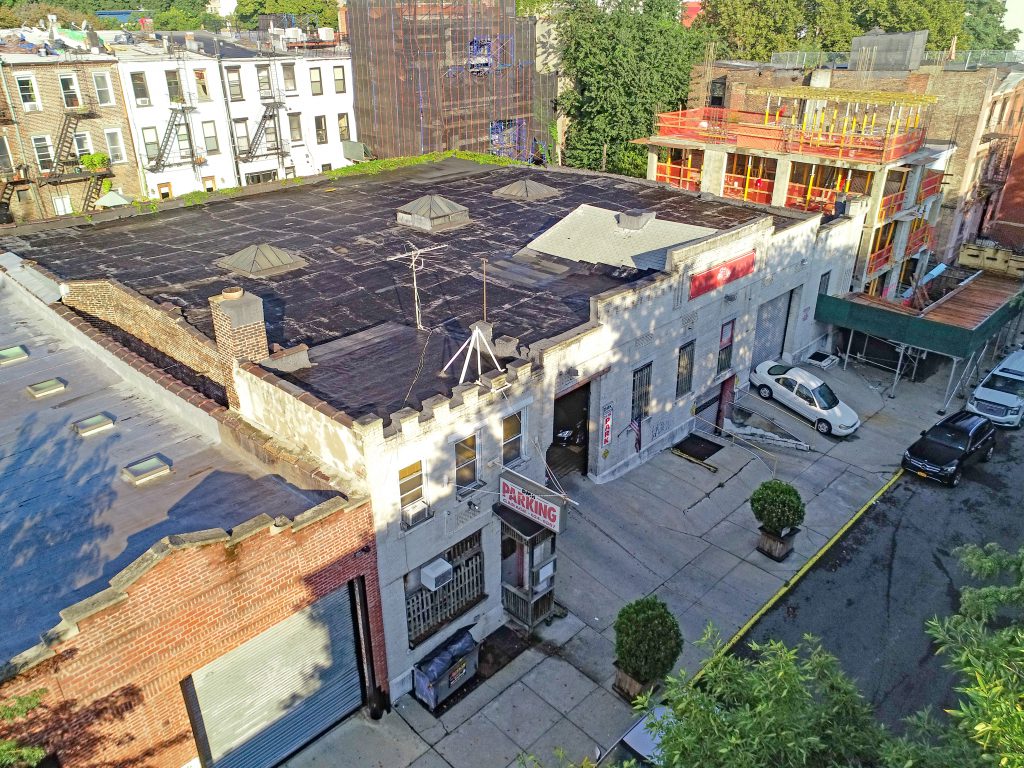Frame 122 Tops Out at Waverly Avenue in Clinton Hill, Brooklyn
Construction has topped out on Frame 122, a five-story residential building at 122 Waverly Avenue in Clinton Hill, Brooklyn. Designed by Brent Buck Architects PLLC and developed by CV Partners under the 118 Waverly LLC, the nearly 20,000-square-foot project is the second cross laminated timber (CLT) building in New York City after the Frame Home at 283 Greene Street, and will yield 15 units with an average scope of 1,249 square feet, an inner courtyard, rear-facing yard, and a nine-vehicle parking garage. Brent Buck Architects is the executive architect, Murray Engineering is the structural engineer, Element5 is in charge of the connection design and fabrication process, Metropolitan Walters is in charge of the installation, and CM & Associates Construction Management, LLC is the general contractor for the property, which is located on an interior lot between Myrtle Avenue to the south and Park Avenue and the elevated Brooklyn-Queens Expressway (BQE) to the north.


