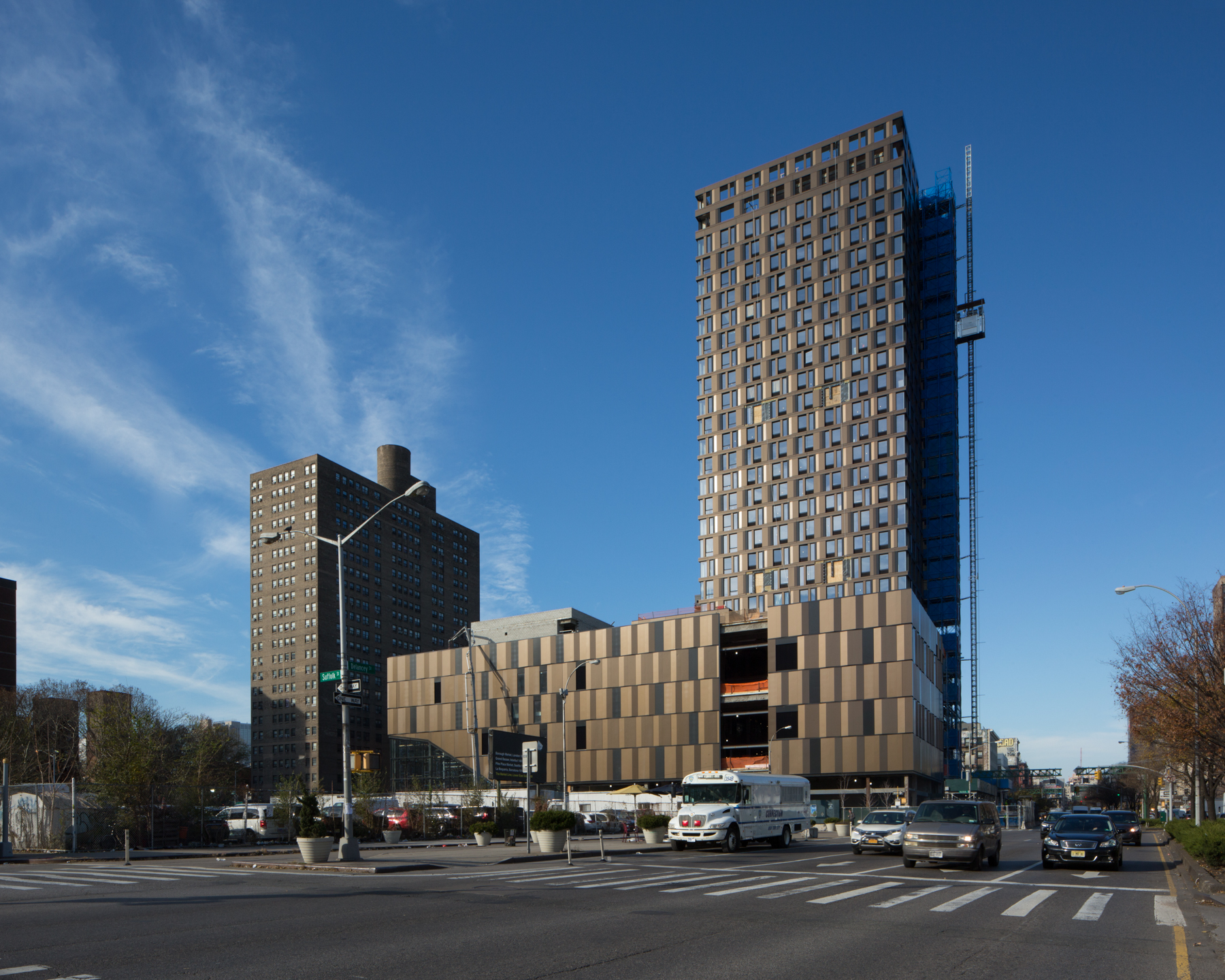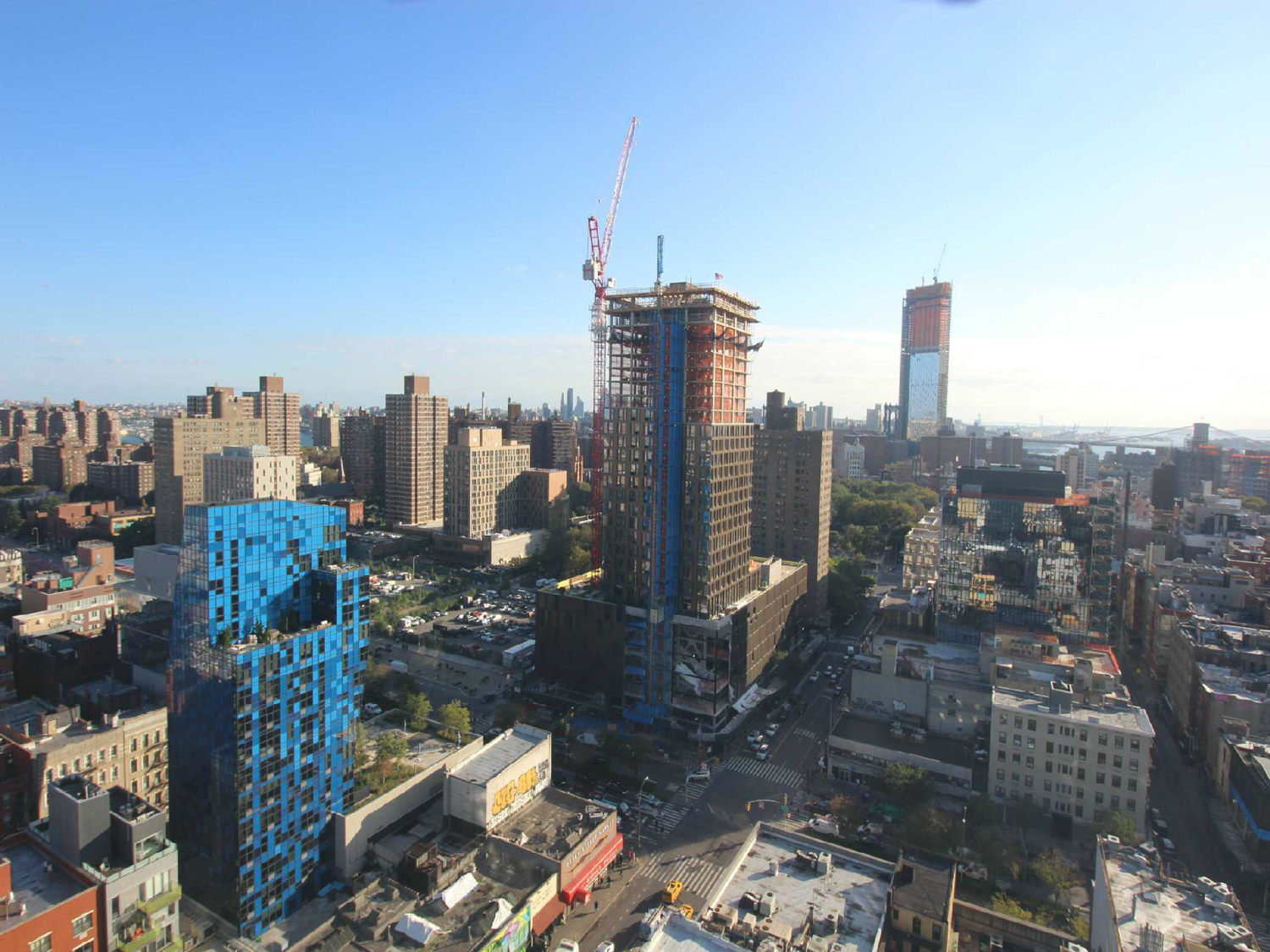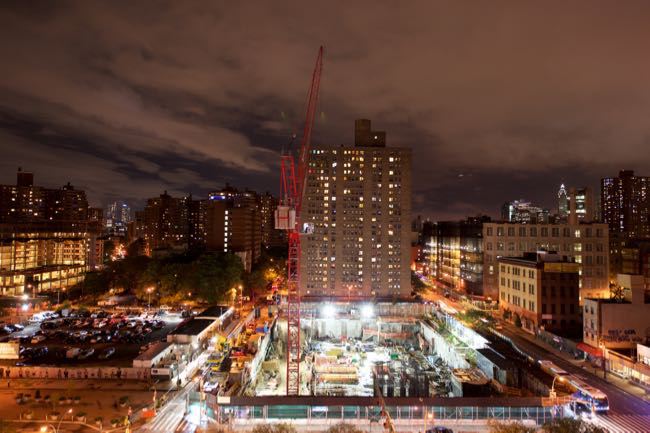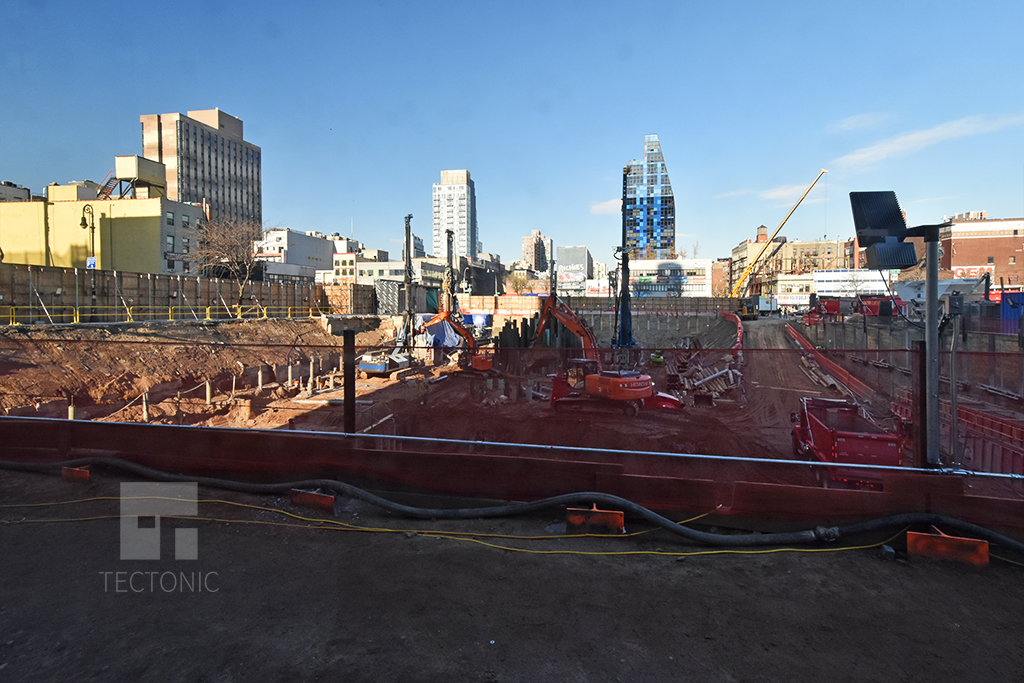Ten Questions With Charles Bendit, Co-CEO of Taconic Investment Partners
Of all the developments currently under construction in New York City, none have been in the making for longer than Essex Crossing, which is rising on the site of several long-vacant lots on the Lower East Side. With the master-plan’s first new buildings just about fully complete, YIMBY sat down with Charles Bendit of Taconic, and asked the co-CEO ten questions about the New York City real estate market.





