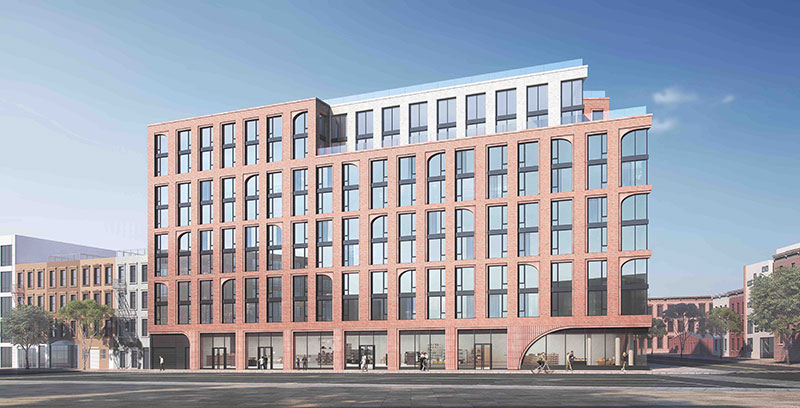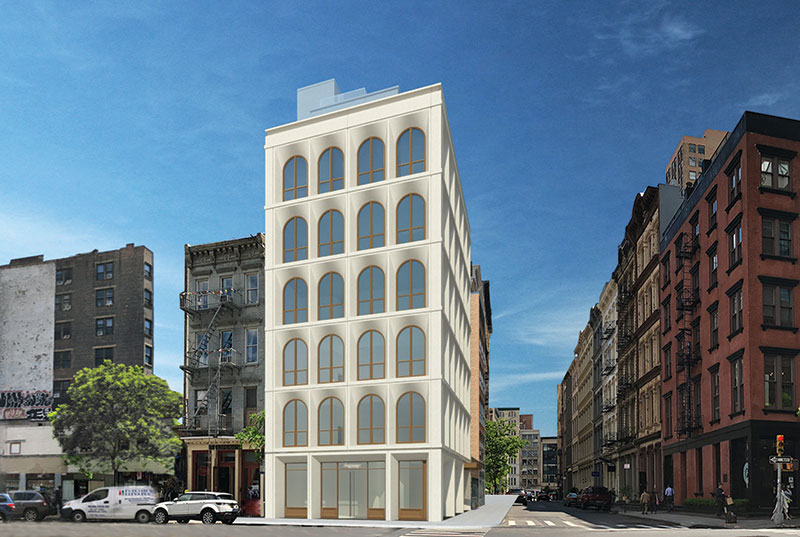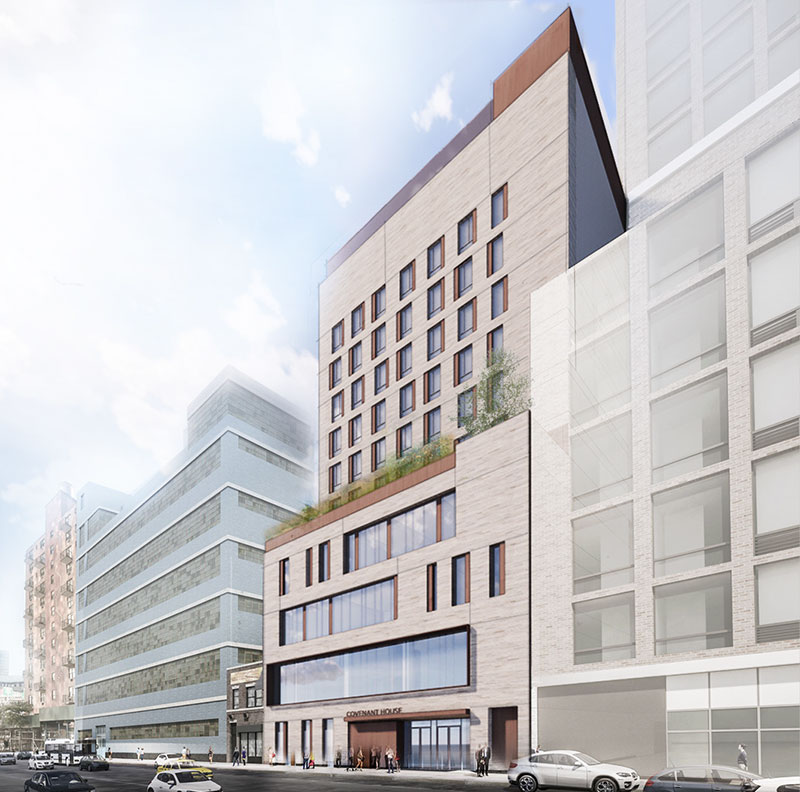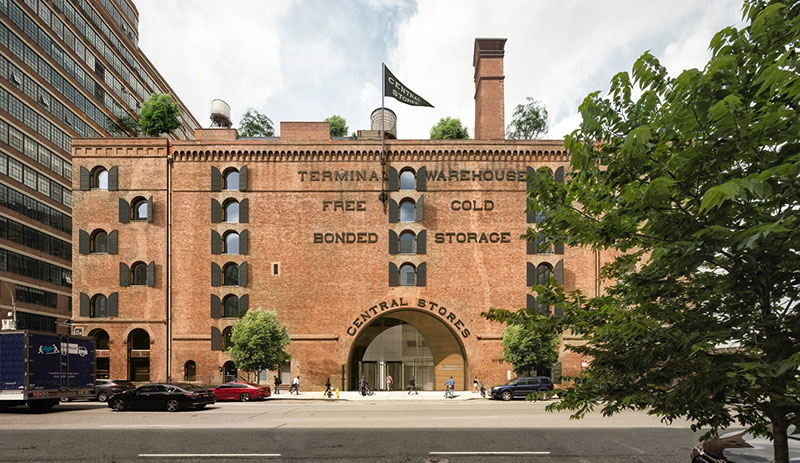Fogarty Finger Reveals New Residential Building at 457 Grand Avenue in Clinton Hill, Brooklyn
Fogarty Finger Architecture has debuted new renderings of a nine-story residential building at 457 Grand Avenue in Clinton Hill, Brooklyn. The newly subdivided tax lot where the development will be located was originally designated to the Bethel Seventh-day Adventist Church, constructed in 1882. Ranger Properties was allowed to proceed with construction following a $2.1 million transfer of land rights to repurpose the church’s underutilized parking lot. The development also required an approved tax lot division, which successfully passed through the Department of Buildings in 2018.





