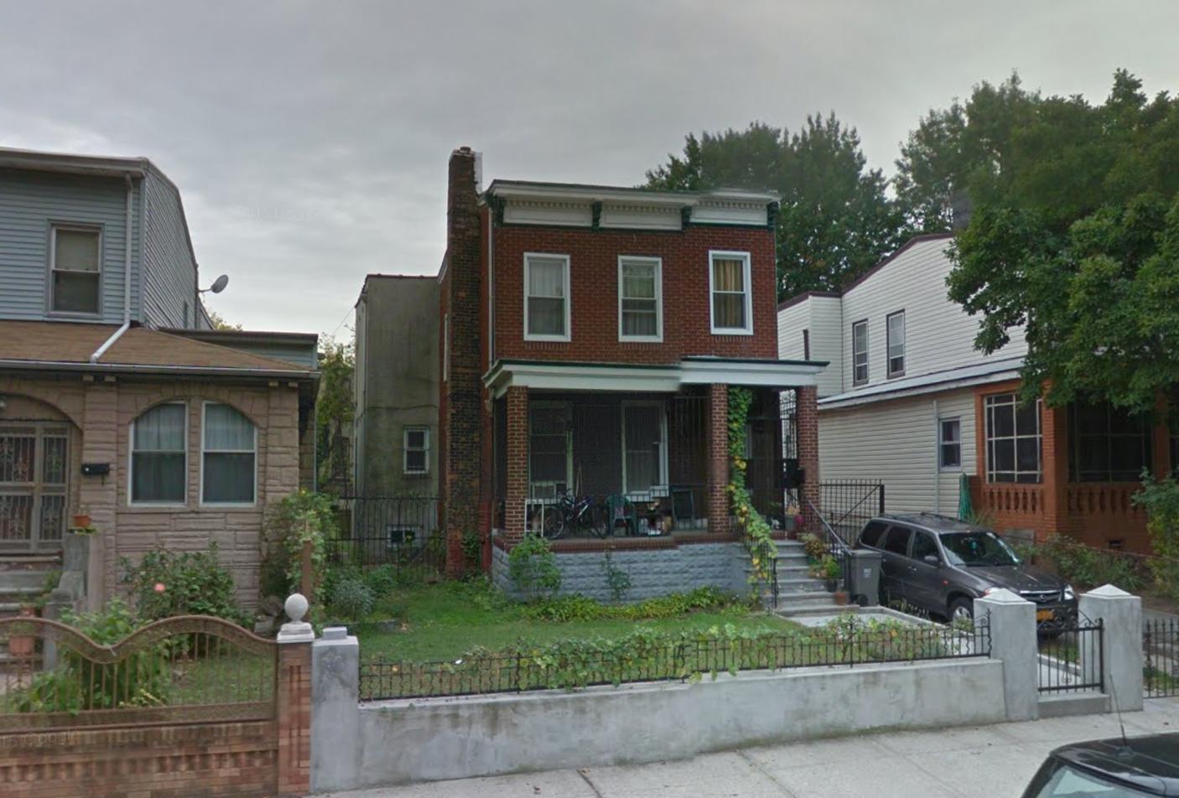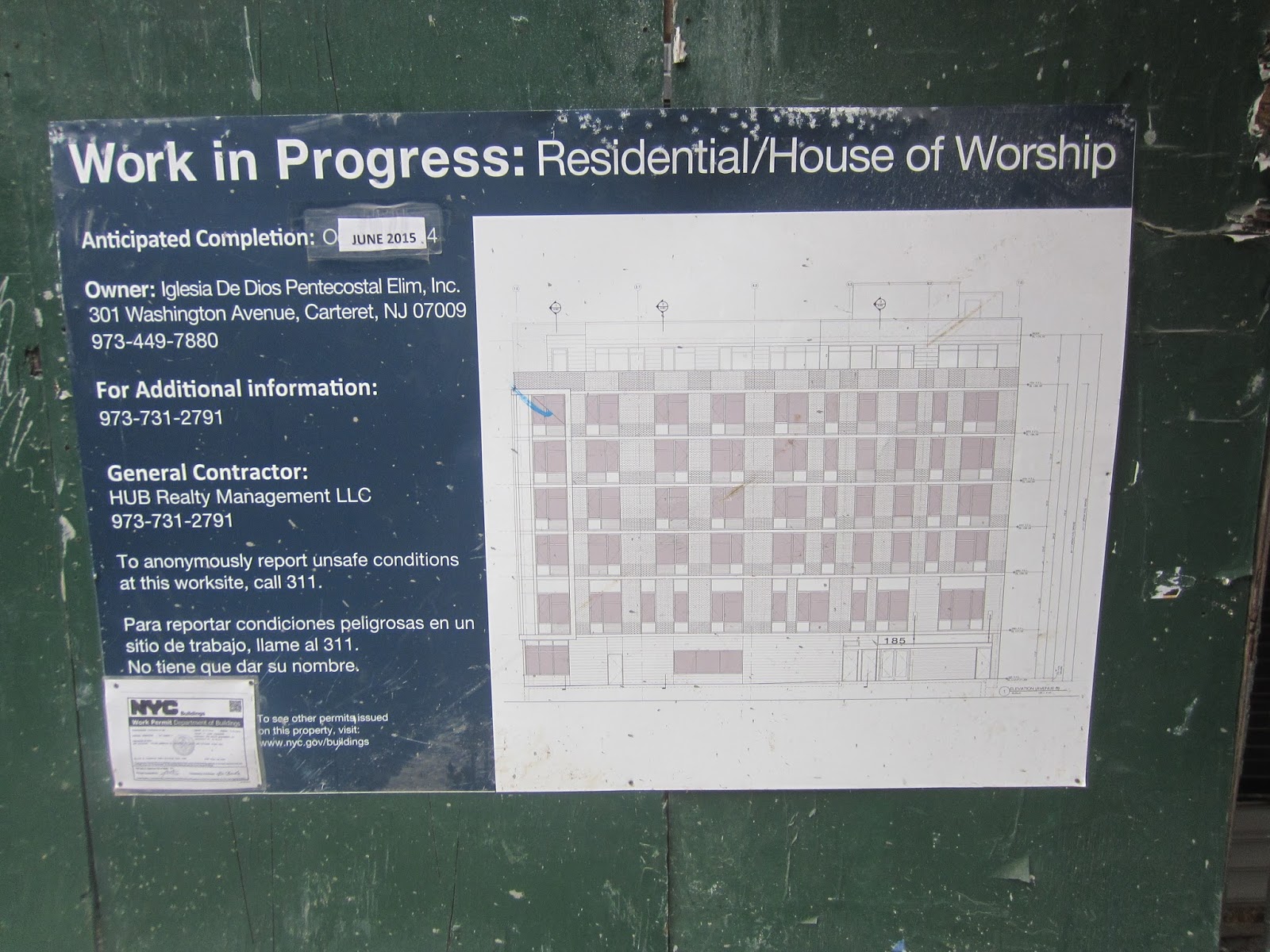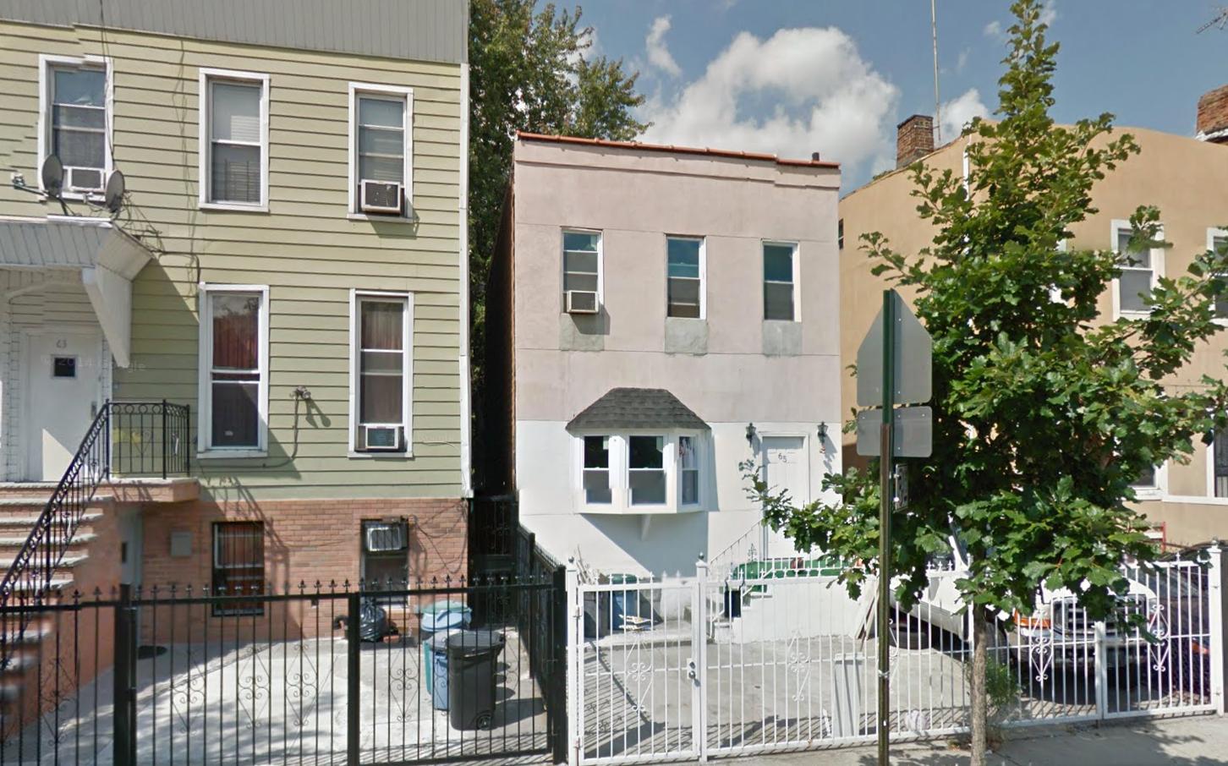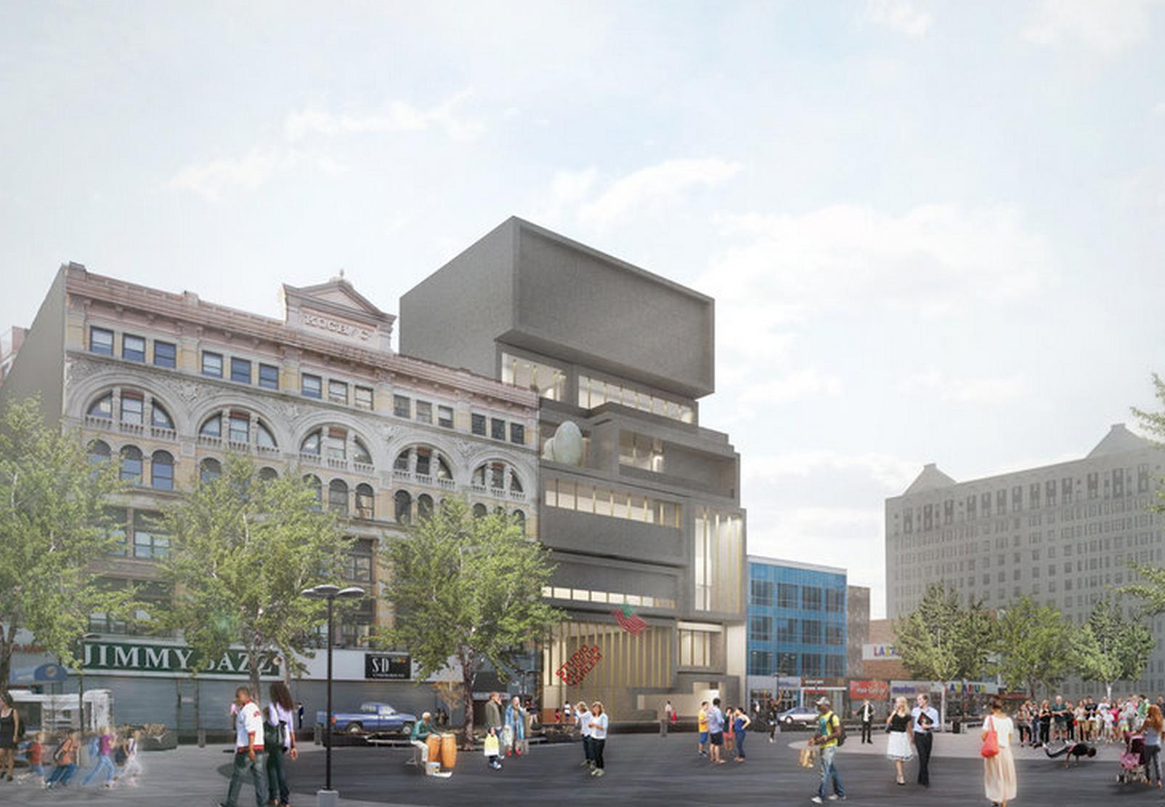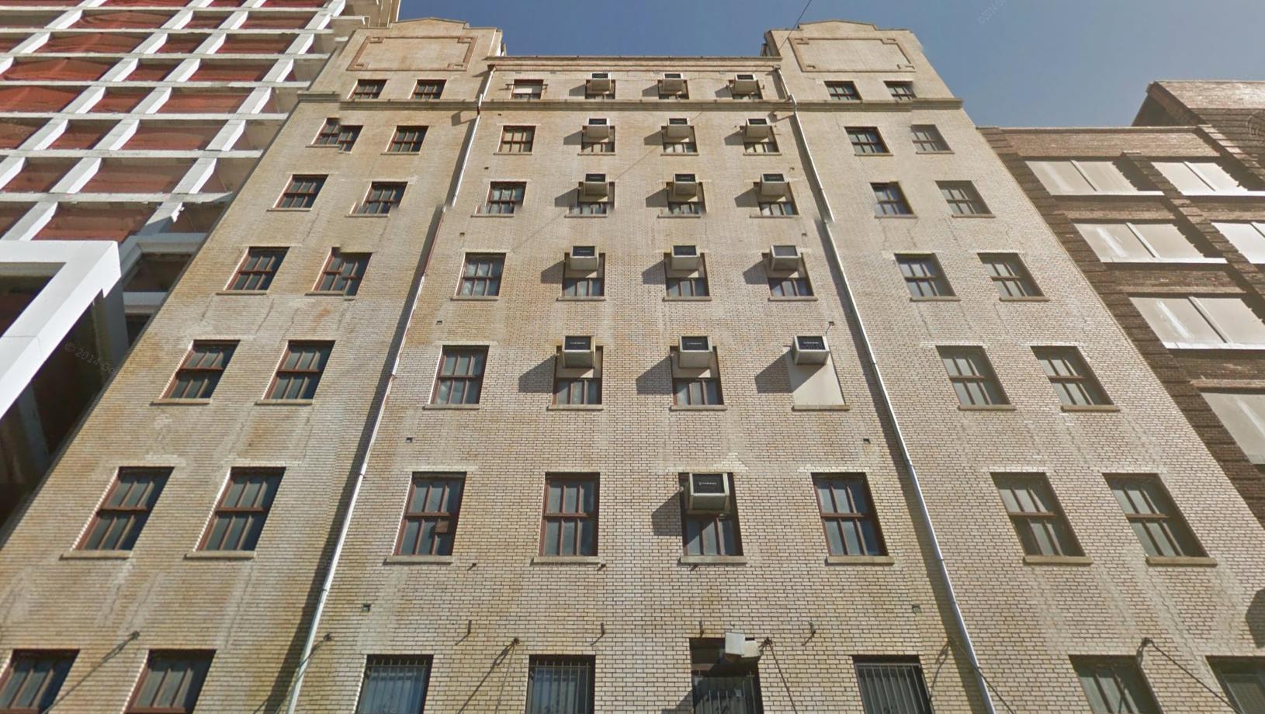Eight-Family Building Coming To 850 Putnam Avenue, Bedford-Stuyvesant
Property owner Jia W Yu, operating under an anonymous LLC, has filed applications for a four-story, eight-unit residential building at 850 Putnam Avenue, in eastern Bedford-Stuyvesant. The building will measure 8,330 square feet, which means units will average 1,040 square feet each. Anthony Lee’s AJR Architecture is the architect of record, and an existing two-story home must first be demolished.

